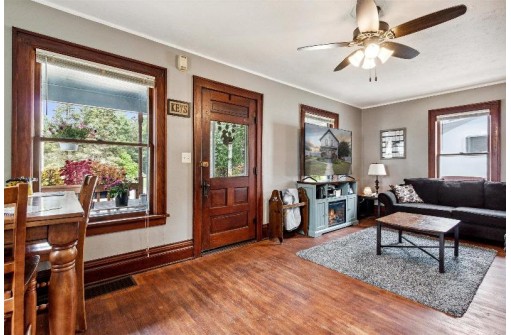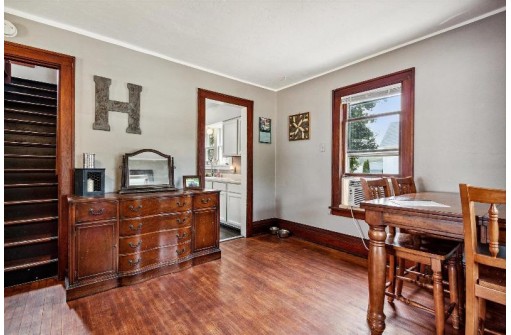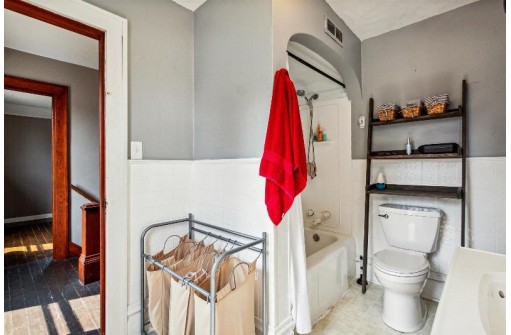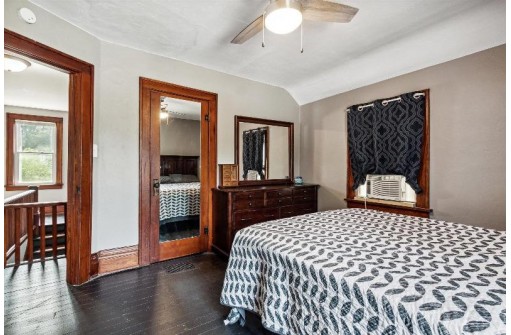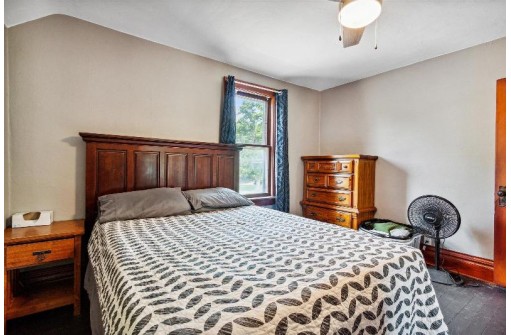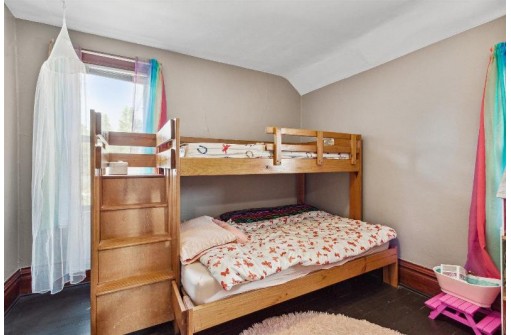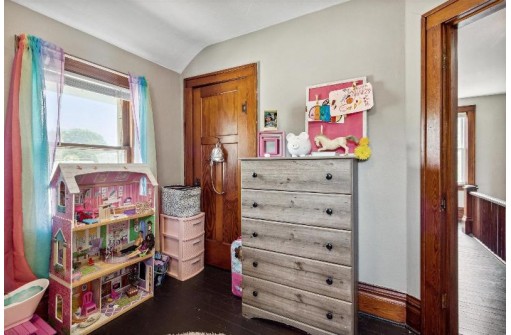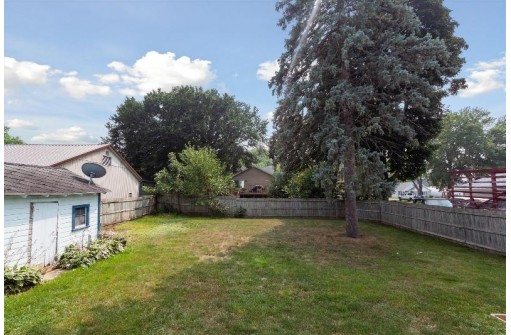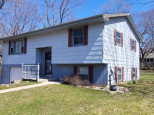Property Description for 412 E Beloit Street, Orfordville, WI 53576
Discover your new home in this 2-story, 3-bedroom, 1-bath. Recently upgraded with freshly painted interiors, refinished hardwood floors, and a new kitchen floor, it's move-in ready. The electrical system has been updated, and the basement thoughtfully painted. This charming home offers a fenced-in backyard and a 1-car detached garage. Inside, find a dining room (or office), living room, and kitchen on the main level, along with main level laundry. Enjoy the full-length front porch and the assurance of a new roof (2018), gutters, and water heater (2022). The kitchen shines with new appliances and partially updated cabinets. Welcome home!
- Finished Square Feet: 1,248
- Finished Above Ground Square Feet: 1,248
- Waterfront:
- Building Type: 2 story
- Subdivision:
- County: Rock
- Lot Acres: 0.2
- Elementary School: Parkview
- Middle School: Parkview
- High School: Parkview
- Property Type: Single Family
- Estimated Age: 1900
- Garage: 1 car, Detached
- Basement: Full, Poured Concrete Foundation
- Style: National Folk/Farm house
- MLS #: 1964009
- Taxes: $1,776
- Master Bedroom: 12x11
- Bedroom #2: 11x10
- Bedroom #3: 9x10
- Kitchen: 9x13
- Living/Grt Rm: 23x11
- Dining Room: 10x11
- Laundry:


