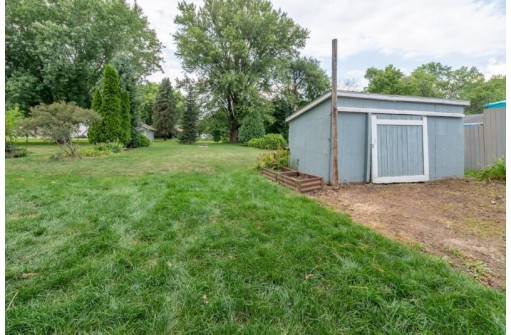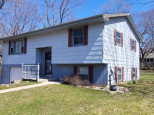Property Description for 320 W Brodhead Street, Orfordville, WI 53576
Explore this enchanting 3-bedroom, 1-bathroom residence spanning 1092 square feet, nestled on an extra-large lot. This charming home has undergone a meticulous renovation, boasting fresh flooring, a new roof, an updated kitchen, and an enhanced laundry room. You'll adore the generous backyard, perfect for outdoor enjoyment. Situated in an intimate community, it's just a short stroll to nearby schools and the heart of Orfordville, providing you with the ultimate in communal living. Your ideal home is ready and waiting! Contact us today to arrange a viewing.
- Finished Square Feet: 1,092
- Finished Above Ground Square Feet: 1,092
- Waterfront:
- Building Type: 2 story
- Subdivision:
- County: Rock
- Lot Acres: 0.29
- Elementary School: Parkview
- Middle School: Parkview
- High School: Parkview
- Property Type: Single Family
- Estimated Age: 1920
- Garage: 1 car, Detached
- Basement: Full, Other Foundation
- Style: Cape Cod
- MLS #: 1965577
- Taxes: $2,162
- Master Bedroom: 13x11
- Bedroom #2: 16x11
- Bedroom #3: 16x11
- Kitchen: 11x11
- Living/Grt Rm: 13x11
- Mud Room: 13x11




































