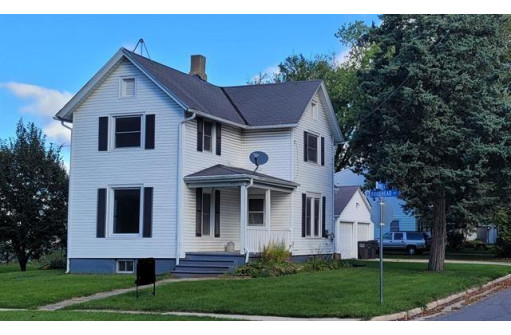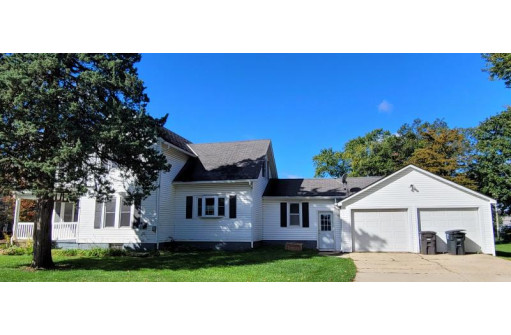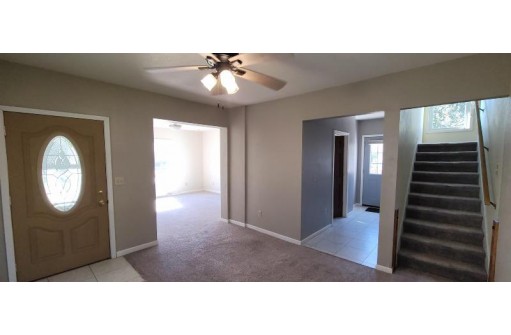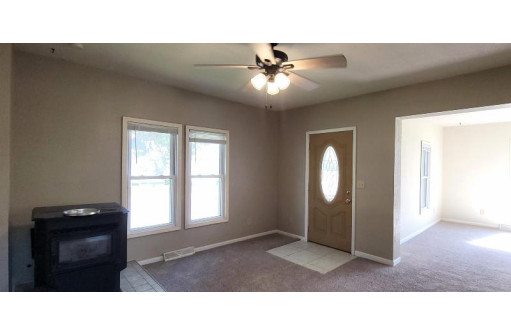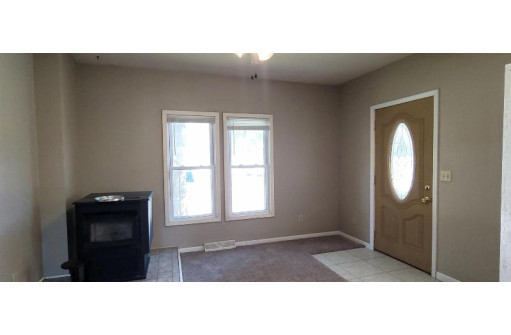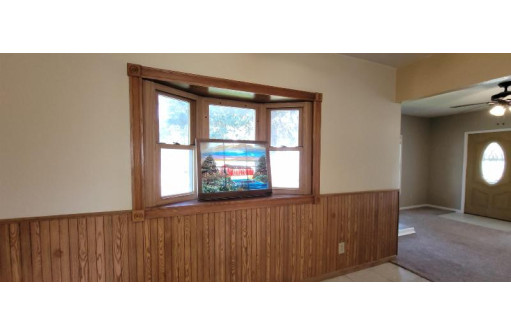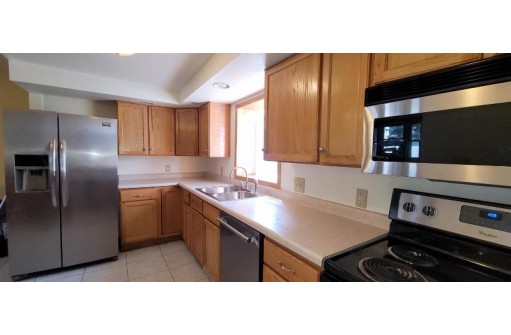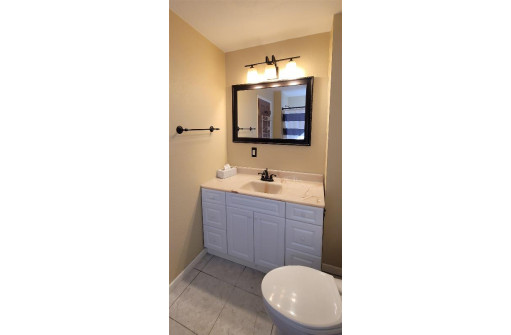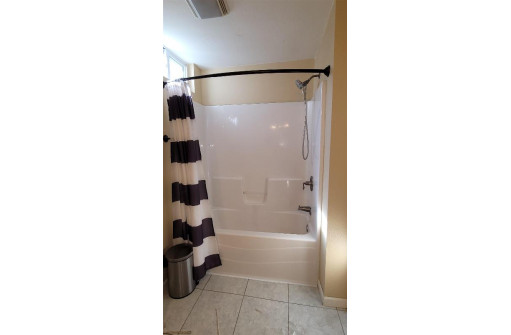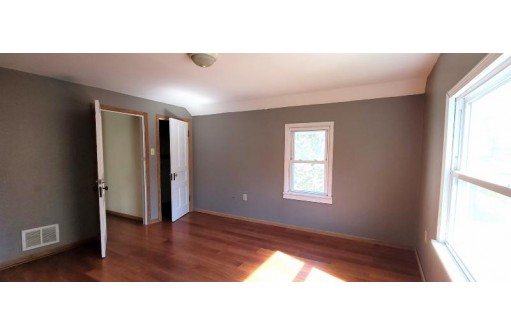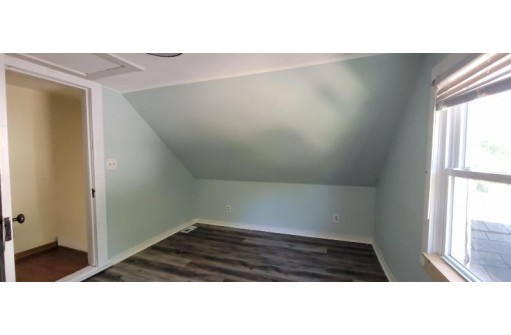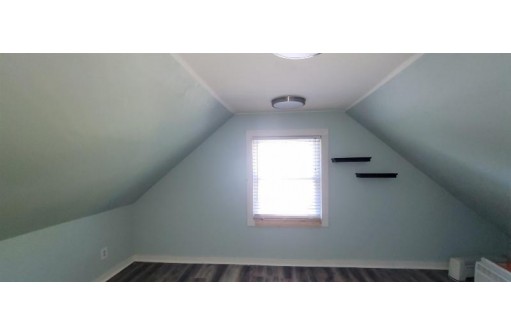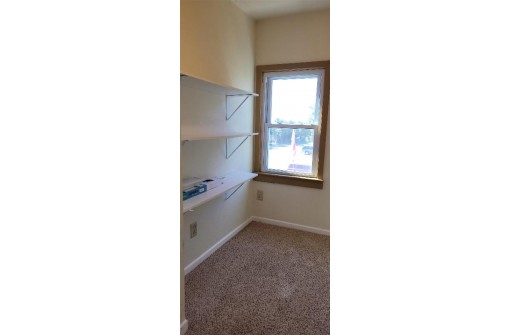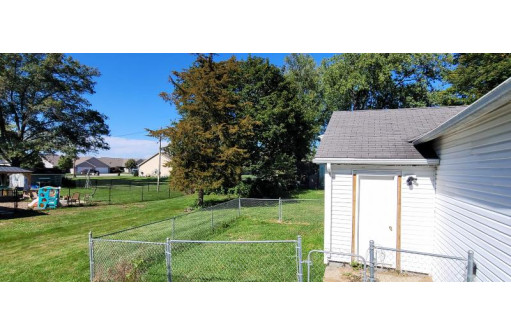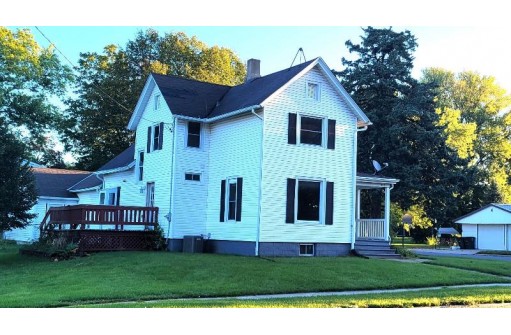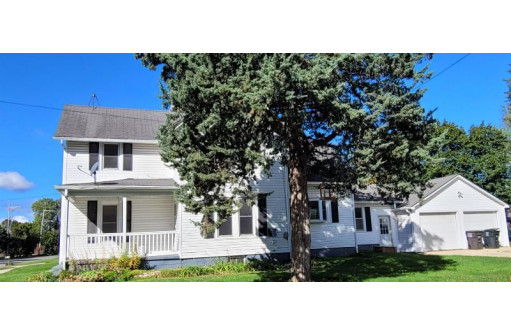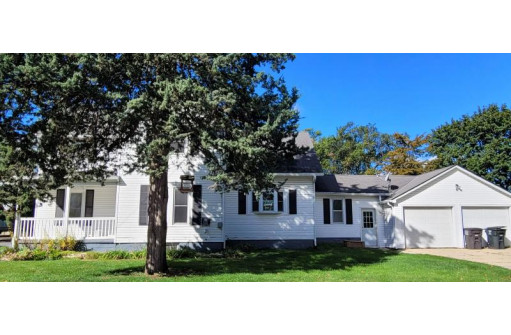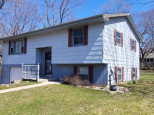Property Description for 402 W Brodhead St, Orfordville, WI 53576
Enjoy small town living with convenience to the cities! This spacious, 3 bedroom, 2 bath home sits in the village of Orfordville in the desired Parkview School District. Located a short walk from downtown and the schools, it features an open floor plan with a large eat in kitchen, formal dining room, living room, full bath and laundry on the main floor. Upstairs you will find 3 bedrooms, another full bath and a finished storage, craft or storage room. A spacious deck overlooks the back yard and there is a partially fenced area off of the garage and breezeway. Seller is also providing a 13 month home warranty for the Buyer. All measurements approximate.
- Finished Square Feet: 1,584
- Finished Above Ground Square Feet: 1,584
- Waterfront:
- Building Type: 2 story
- Subdivision:
- County: Rock
- Lot Acres: 0.26
- Elementary School: Parkview
- Middle School: Parkview
- High School: Parkview
- Property Type: Single Family
- Estimated Age: 1900
- Garage: 2 car, Attached, Opener inc.
- Basement: Block Foundation, Other Foundation, Partial
- Style: Other
- MLS #: 1944152
- Taxes: $2,525
- Master Bedroom: 14x14
- Bedroom #2: 10x10
- Bedroom #3: 10x11
- Kitchen: 14x19
- Living/Grt Rm: 14X14
- Dining Room: 12x14
- Laundry:
