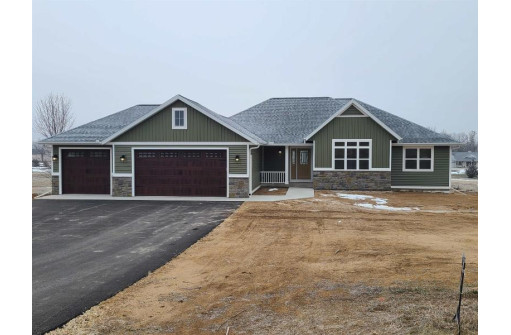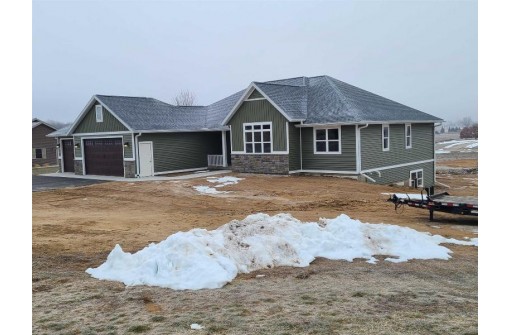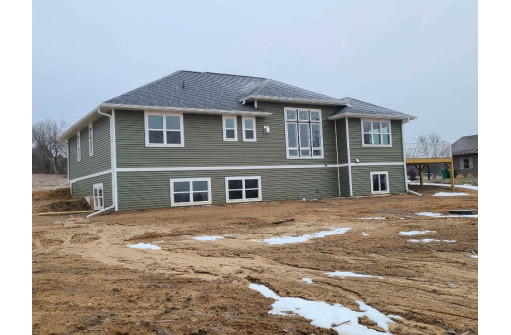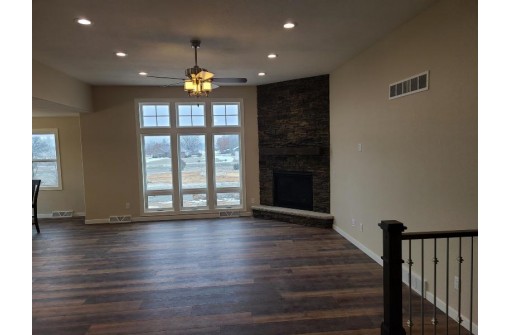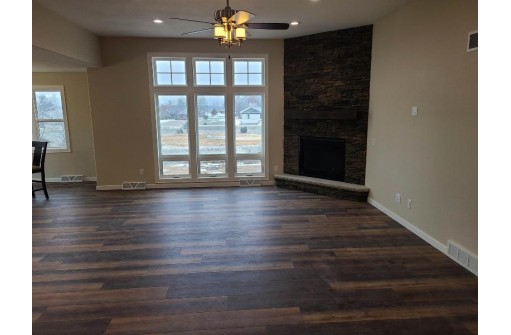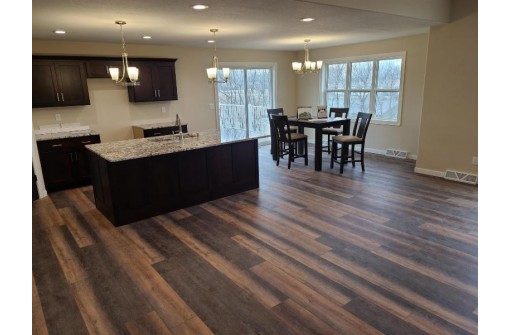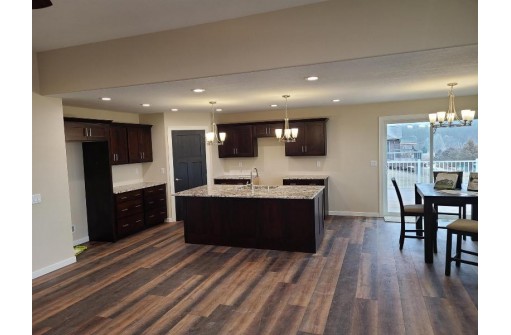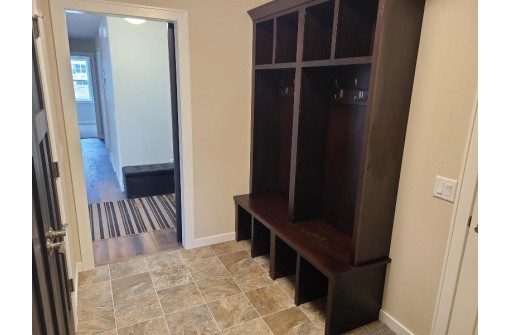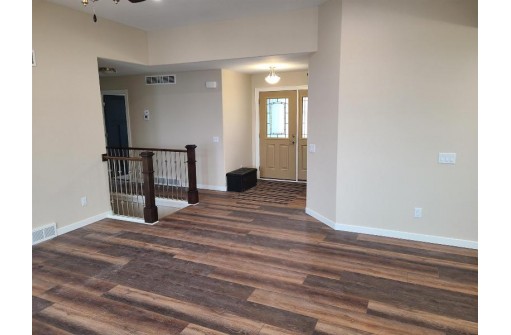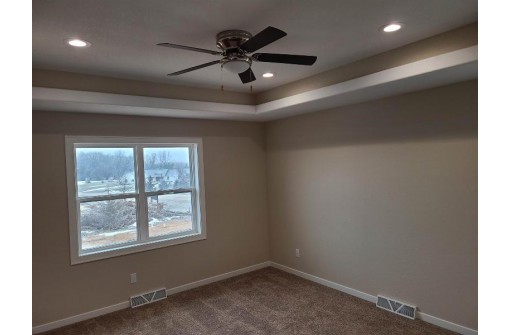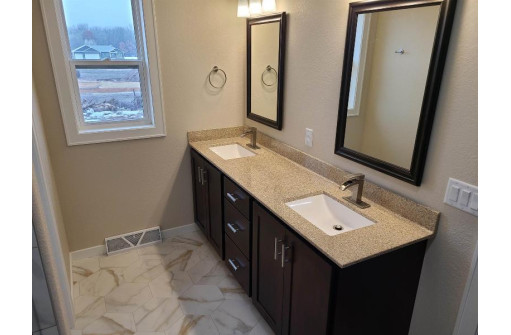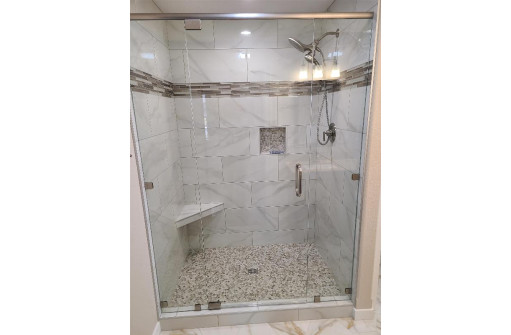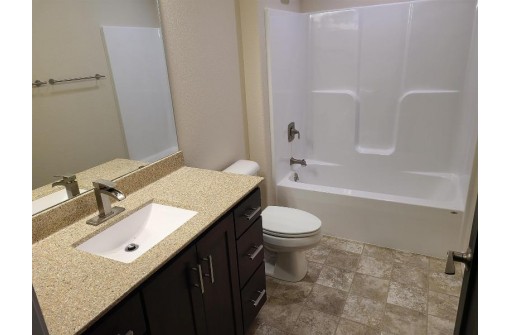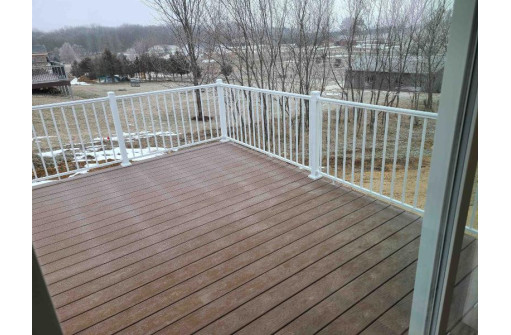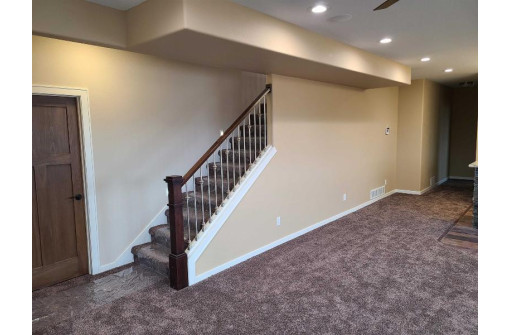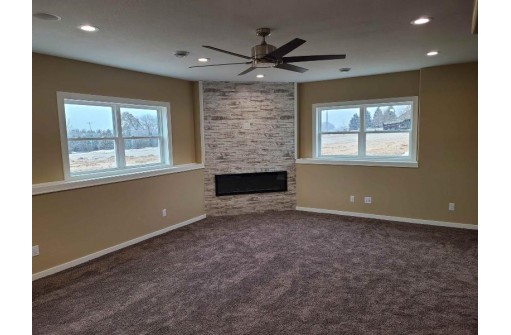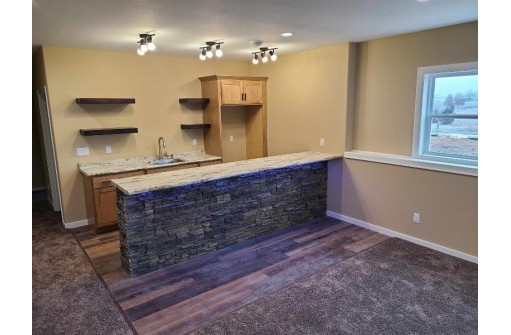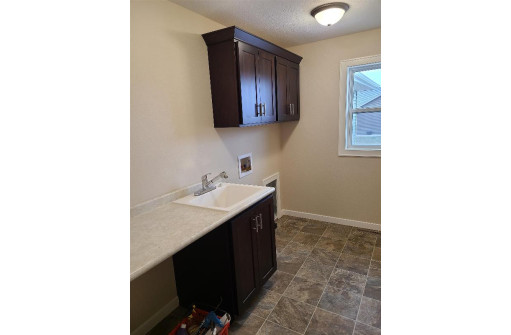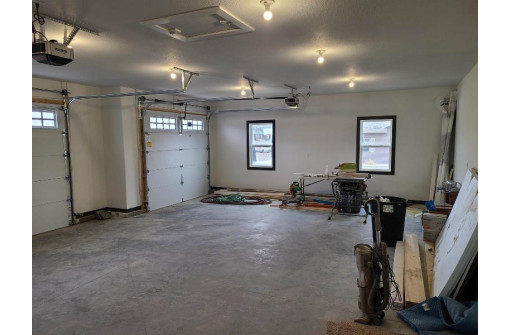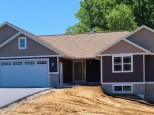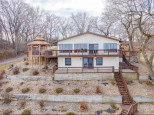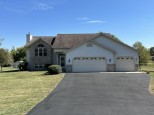Property Description for W7251 Silver Mist Lane, Pardeeville, WI 53954
UNDER OFFER - CAN BE SHOWN AS MODEL. Completed & ready to move right in! Upscale, top-notch quality constructed home located in the Swan Lake Summit Estates just down the road from Swan Lake. No HOA fees! Gorgeous granite kitchen tops & stunning backsplash - Amish built, custom cabinets & vanities throughout. Eye catching stone fireplace & 10' ceilings in livingroom Walk-in tile shower in primary on-suite. Lower level familyroom is tastefully finished with tons of natural light, fireplace, wetbar & 9' ceilings. Enjoy viewing the nature on the composite deck. Short notice & easy to show-set-up thru Showing Time. Designed & built by Ideal Homes & Design, Inc. local builder since 1994! Don't hesitate to check this out!
- Finished Square Feet: 2,745
- Finished Above Ground Square Feet: 1,835
- Waterfront:
- Building Type: 1 story, New/Never occupied
- Subdivision: Swan Lake Summit
- County: Columbia
- Lot Acres: 0.9
- Elementary School: Pardeeville
- Middle School: Pardeeville
- High School: Pardeeville
- Property Type: Single Family
- Estimated Age: 2024
- Garage: 3 car, Attached, Opener inc.
- Basement: 8 ft. + Ceiling, Full, Partially finished, Poured Concrete Foundation
- Style: Ranch
- MLS #: 1970613
- Taxes: $456
- Master Bedroom: 15x13
- Bedroom #2: 12x11
- Bedroom #3: 11x11
- Family Room: 33x17
- Kitchen: 13x13
- Living/Grt Rm: 21x16
- Dining Room: 13x12
- DenOffice: 13x13
- Mud Room: 9x6
- Laundry: 10x6
