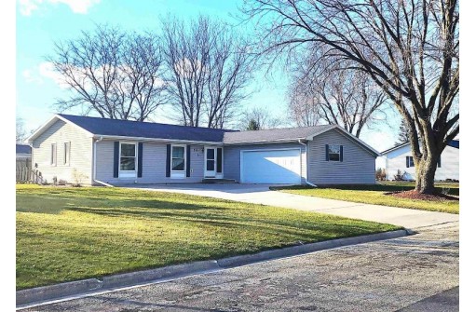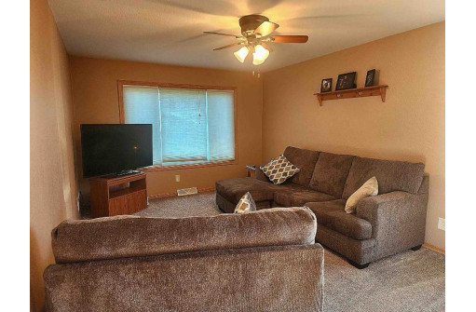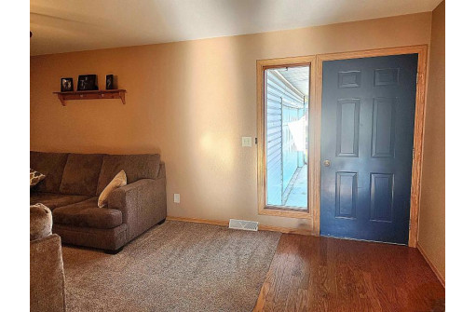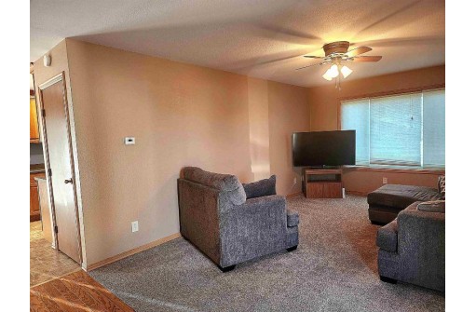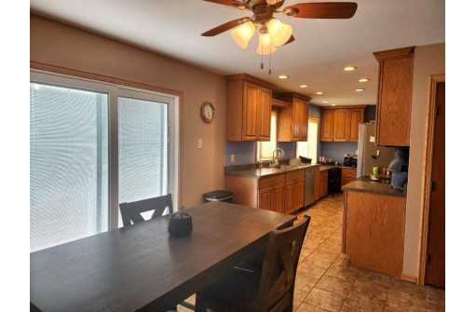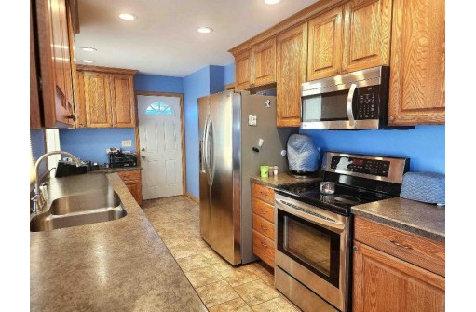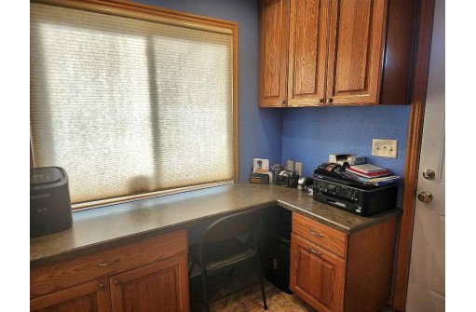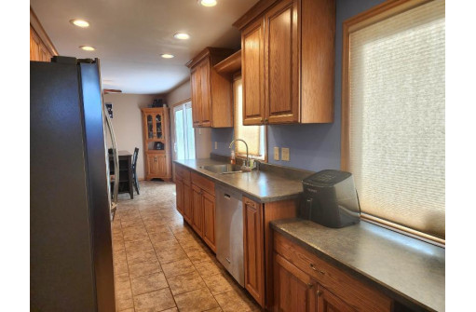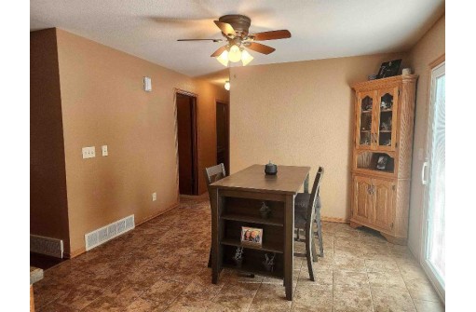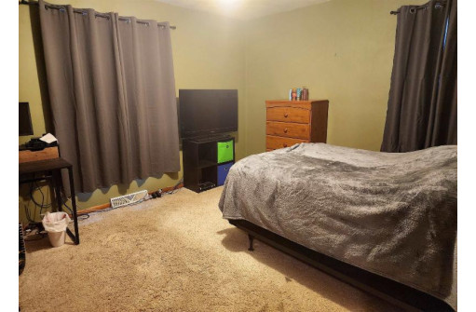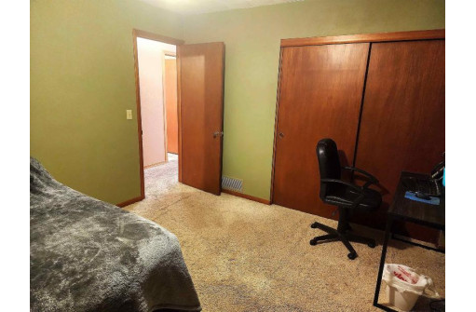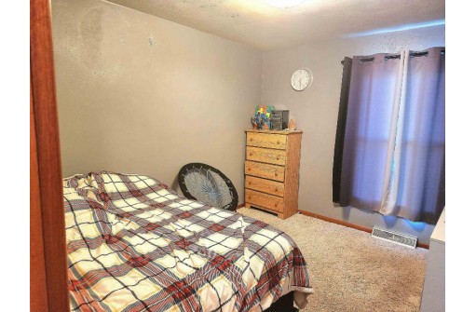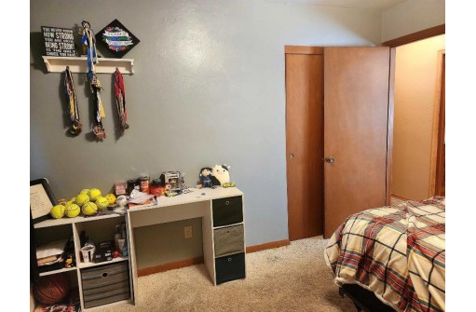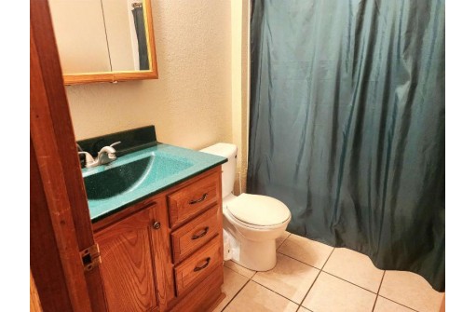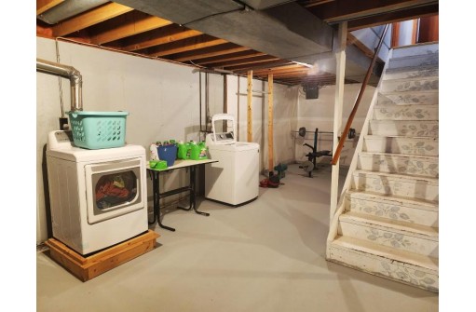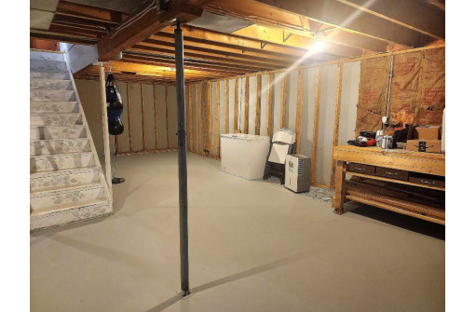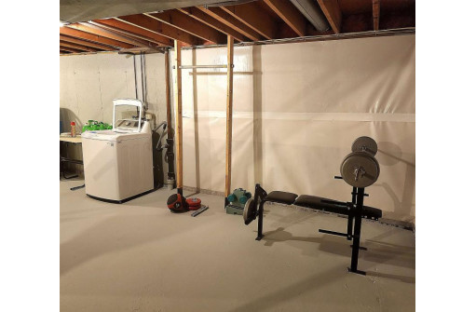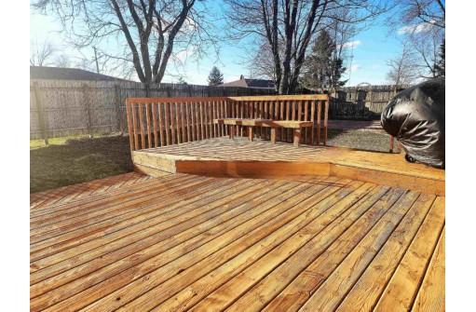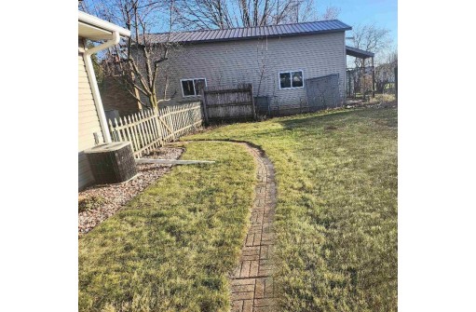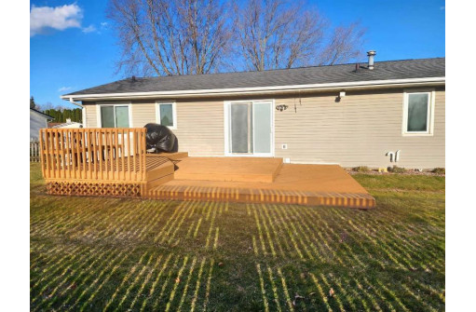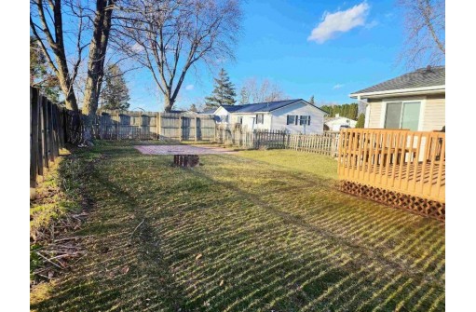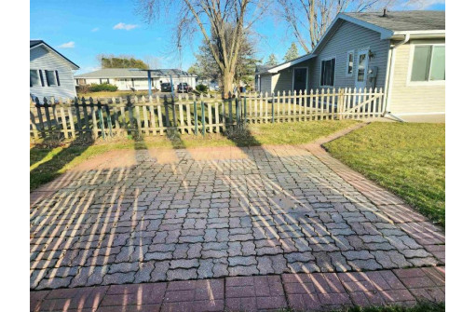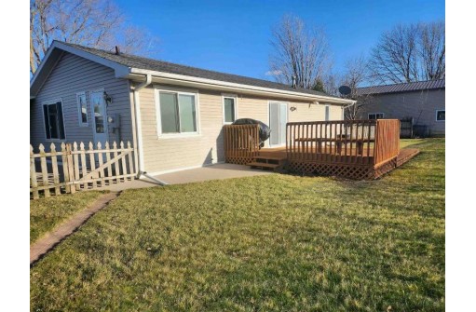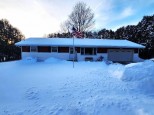Property Description for 959 Ridge Avenue, Lancaster, WI 53813-2120
LOOK HERE ! Updated and hard to find ranch style home in a favored subdivision on the edge of Lancaster. Newer kitchen with oak cabinetry and stainless appliances accented with tile flooring that runs through the dining area. A special feature of the kitchen is an office nook for your convenience. Updated full bathroom and 3 bedrooms on the main floor. The LL offers a bonus room and large open area that's ready for you to finish according to your future plans. Natural gas furnace and water heater with central air unit. Owner installed a basement system in 2016 that keeps the basement trouble free! Be sure to stroll through the fenced in back yard and imagine cookouts on the multi-level deck with your friends. Adjoining 2 car garage with opener for your storage needs! Not for Rent ~
- Finished Square Feet: 1,320
- Finished Above Ground Square Feet: 1,152
- Waterfront:
- Building Type: 1 story
- Subdivision: Highland Estates
- County: Grant
- Lot Acres: 0.29
- Elementary School: Call School District
- Middle School: Lancaster
- High School: Lancaster
- Property Type: Single Family
- Estimated Age: 1971
- Garage: 2 car, Attached, Opener inc.
- Basement: Full, Partially finished, Poured Concrete Foundation, Sump Pump
- Style: Ranch
- MLS #: 1973214
- Taxes: $1,938
- Master Bedroom: 12x13
- Bedroom #2: 10x12
- Bedroom #3: 10x11
- Kitchen: 12x15
- Living/Grt Rm: 12x15
- Laundry: 0x0
- Dining Area: 12x12
- Bonus Room: 12x13
