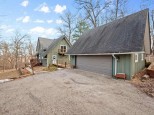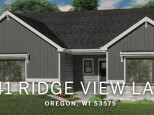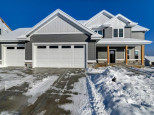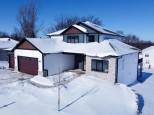Property Description for 673 Ridge View Lane, Oregon, WI 53575
The Evergreen features a welcoming two-story Foyer with a large flex room at the front of the home. Just past the Flex Room is a Powder Room before the entire floor plan opens to the living space at the back of the home. On one side is the expansive Kitchen, which has an island surrounded by L-shaped perimeter cabinets and a large walk-in pantry. On the other side of the main living space is the Great Room, which is separated from the Kitchen by the Dinette. The Rear Foyer is located near the stairs to the upper level and features a walk-in closet. The second floor has 3 secondary bedrooms, Laundry Room, Full Bathroom, and Owner's Suite with an oversized walk-in closet. Lower level has been finished
- Finished Square Feet: 3,147
- Finished Above Ground Square Feet: 2,405
- Waterfront:
- Building Type: 2 story, Under construction
- Subdivision: Autumn Ridge
- County: Dane
- Lot Acres: 0.29
- Elementary School: Call School District
- Middle School: Call School District
- High School: Oregon
- Property Type: Single Family
- Estimated Age: 2023
- Garage: 3 car, Attached, Opener inc.
- Basement: 8 ft. + Ceiling, Full, Full Size Windows/Exposed, Poured Concrete Foundation, Radon Mitigation System, Stubbed for Bathroom, Sump Pump
- Style: National Folk/Farm house
- MLS #: 1955624
- Taxes: $1
- Master Bedroom: 15x12
- Bedroom #2: 11x10
- Bedroom #3: 11x10
- Bedroom #4: 11x10
- Kitchen: 11x16
- Living/Grt Rm: 11x12
- Laundry: 6x10
- Dining Area: 16x13
- Bedroom #5: 10x13
- Family Room: 25x22














































































