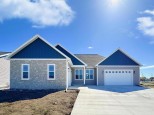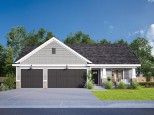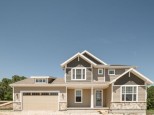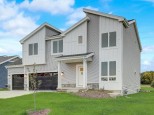Property Description for 6689 Grouse Woods Road, DeForest, WI 53532
Healthy, Energy-Efficient, NEW Construction, Built for the way YOU live! The Evergreen features an impressive two-story Foyer with a very large flex room at the front of the home. The Evergreen is ideal for hosting with it's large and open living space at the back of the home. The expansive Kitchen with large island is surrounded by L-shaped perimeter cabinets and a large walk-in pantry. This space overlooks the Dinette which flows seamlessly into the Great Room. Enjoy the beautiful fireplace in the Great Room. On the second floor you'll find 3 secondary bedrooms, Laundry Room, Full Bathroom, and Owner's Suite with en Suite and an oversized walk-in closet. The possibilities are endless to design a custom finished basement if you wish. Ask about our ready home interest rate incentives!
- Finished Square Feet: 2,410
- Finished Above Ground Square Feet: 2,410
- Waterfront:
- Building Type: 2 story, New/Never occupied
- Subdivision: Bear Tree Farms
- County: Dane
- Lot Acres: 0.27
- Elementary School: Windsor
- Middle School: Deforest
- High School: Deforest
- Property Type: Single Family
- Estimated Age: 2023
- Garage: 3 car, Attached, Opener inc.
- Basement: 8 ft. + Ceiling, Full, Full Size Windows/Exposed, Poured Concrete Foundation, Radon Mitigation System, Stubbed for Bathroom, Sump Pump
- Style: Prairie/Craftsman
- MLS #: 1955644
- Taxes: $10
- Master Bedroom: 12x15
- Bedroom #2: 10x11
- Bedroom #3: 10x11
- Bedroom #4: 10x11
- Kitchen: 16x11
- Living/Grt Rm: 17x12
- DenOffice: 15x11
- Laundry: 10x6
- Dining Area: 11x16


























































