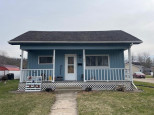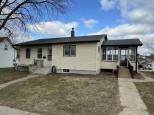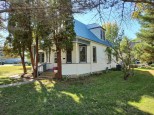Property Description for 515 E Oak Street, Boscobel, WI 53805
HANDICAP ACCESSIBLE RANCH: 2 bedroom ranch home featuring ramped front entrance and ramped garage entrance. Large handicap bathroom with roll-in showing and laundry room. Newer attached 2 car garage, concrete driveway, metal roof and vinyl siding
- Finished Square Feet: 982
- Finished Above Ground Square Feet: 982
- Waterfront:
- Building Type: 1 story
- Subdivision:
- County: Grant
- Lot Acres: 0.28
- Elementary School: Boscobel
- Middle School: Boscobel
- High School: Boscobel
- Property Type: Single Family
- Estimated Age: 1900
- Garage: 2 car, Access to Basement, Attached, Opener inc.
- Basement: Other Foundation, Partial
- Style: Ranch
- MLS #: 1975654
- Taxes: $2,131
- Master Bedroom: 8X8
- Bedroom #2: 6X8
- Kitchen: 10X14
- Living/Grt Rm: 16X18
- Dining Room: 14X16
- Mud Room: 6X10
- Laundry:



























































