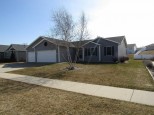Property Description for 4253 Wilshire Lane, Janesville, WI 53546
Beautifully landscaped property on quiet street with great views over the greenbelt. Expansive outside living area features a large multi-tier deck with patio doors from the family room and dining areas. Well laid out kitchen with butcher block island and breakfast bar has lots of cabinet space as well as two pantries! The sunken family room off the kitchen includes a gas fireplace flanked by built in bookcases and desk. Two full baths with tub/shower. Gleaming hardwood floors in great condition. Lower has finished bonus room, workshop and lots of storage space. Cozy brick porch and sidewalk overlook the well maintained front yard. Finished 2 car garage. Located close to ice age trail and local schools. Come check out this gem for yourself!
- Finished Square Feet: 1,784
- Finished Above Ground Square Feet: 1,628
- Waterfront:
- Building Type: 1 story
- Subdivision: Wuthering Hills
- County: Rock
- Lot Acres: 0.31
- Elementary School: Harrison
- Middle School: Marshall
- High School: Craig
- Property Type: Single Family
- Estimated Age: 1984
- Garage: 2 car, Attached, Opener inc.
- Basement: Full, Poured Concrete Foundation, Radon Mitigation System
- Style: Ranch
- MLS #: 1976767
- Taxes: $4,835
- Master Bedroom: 13x12
- Bedroom #2: 10x10
- Bedroom #3: 12x10
- Family Room: 22x11
- Kitchen: 13x13
- Living/Grt Rm: 18x12
- Dining Room: 13x11
- Bonus Room: 12X11
- Laundry:










































































