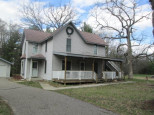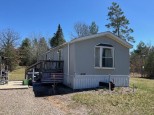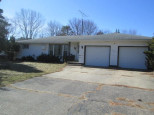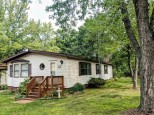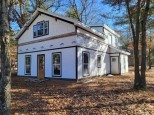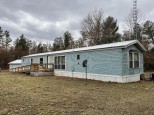Property Description for 402 Quincy Street B, Friendship, WI 53934-8828
Unique Opportunity Awaits you with this 2 BR, 1 Bath one level home situated in a 55 and up community. Very Well Maintained with nice size living area, open concept kitchen to dining area with walk out door to small back deck. Big Pantry. Pass thru Bath to Bedroom, large walk in closet. Central Air and 1 Car Attached Garage. Own 3' around the outside of the home, balance of land is in common with the other 4 community homes. $75/month HOA Fees, $200 new owner fee upon closing. Within 3 Blocks to Hospital, Grocery Store and library. Excellent location. Call Now!
- Finished Square Feet: 1,040
- Finished Above Ground Square Feet: 1,040
- Waterfront:
- Building Type: 1 story
- Subdivision: N/A
- County: Adams
- Lot Acres: 0.01
- Elementary School: Adams-Friendship
- Middle School: Adams-Friendship
- High School: Adams-Friendship
- Property Type: Single Family
- Estimated Age: 2007
- Garage: 1 car, Attached
- Basement: Crawl space
- Style: Ranch
- MLS #: 1971635
- Taxes: $1,119
- Master Bedroom: 11x12
- Bedroom #2: 10x11
- Kitchen: 11x17
- Living/Grt Rm: 12x17
- Dining Room: 11x11
- Other: 6x10
- Laundry: 0x0































