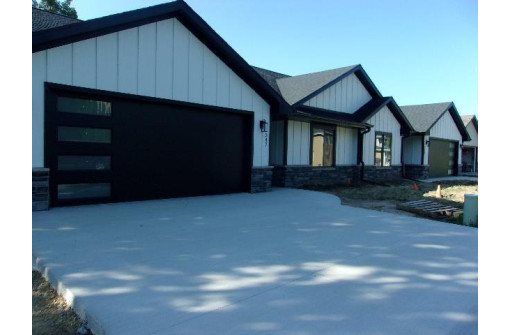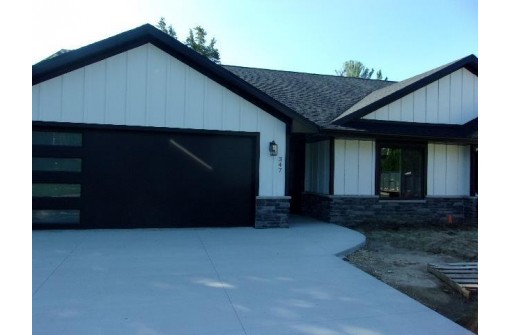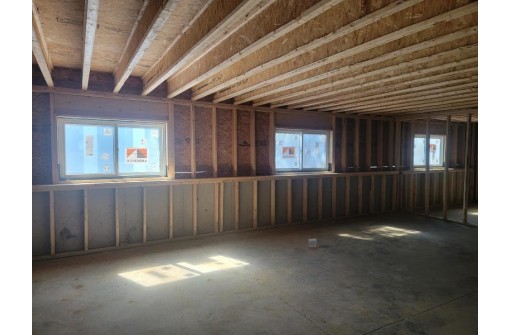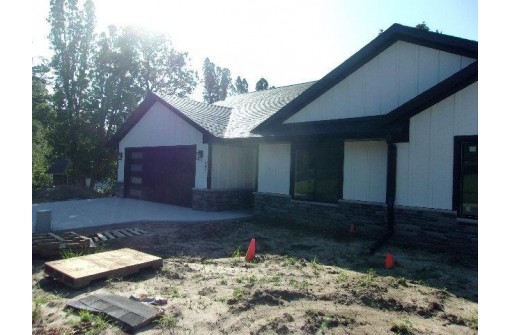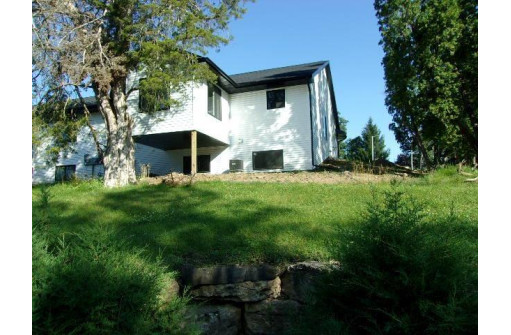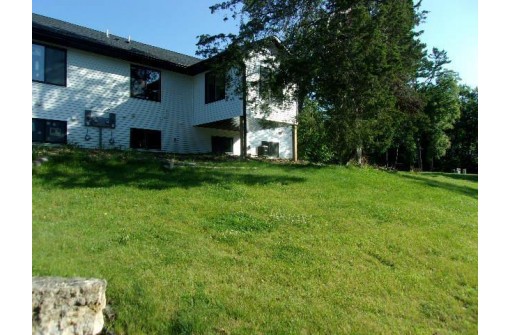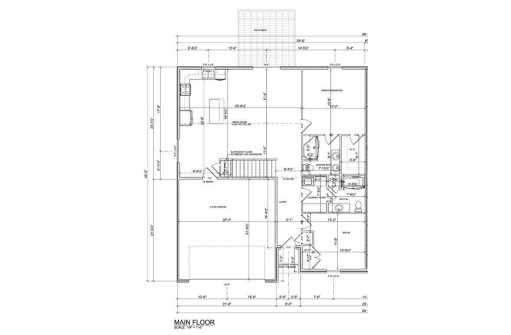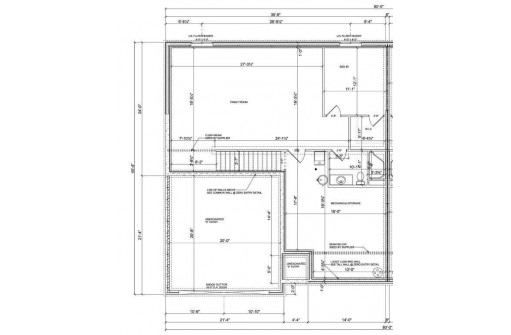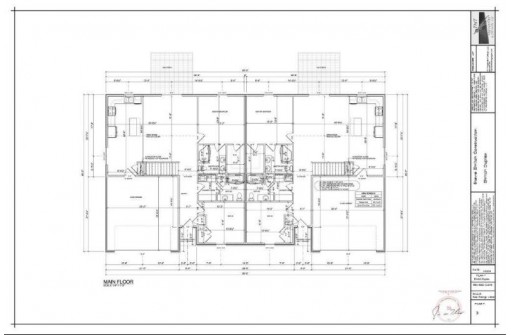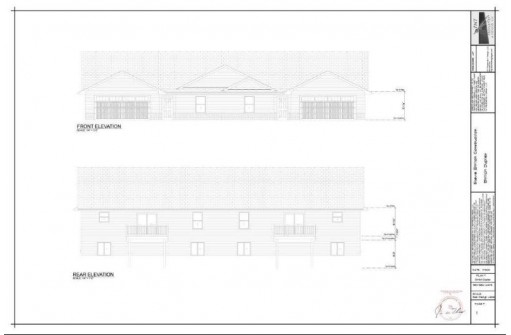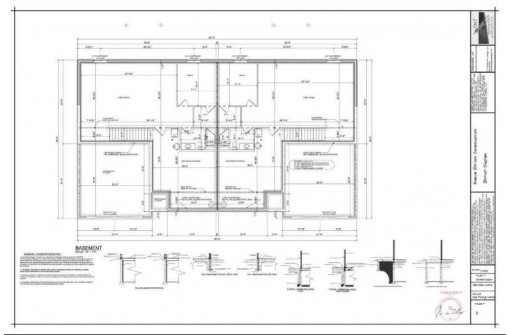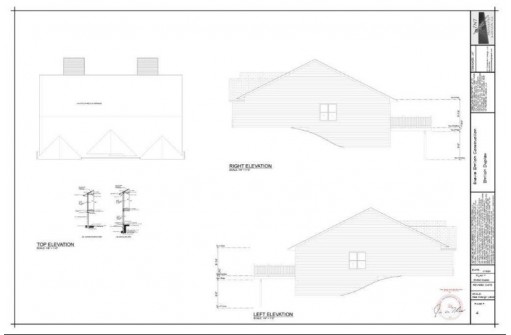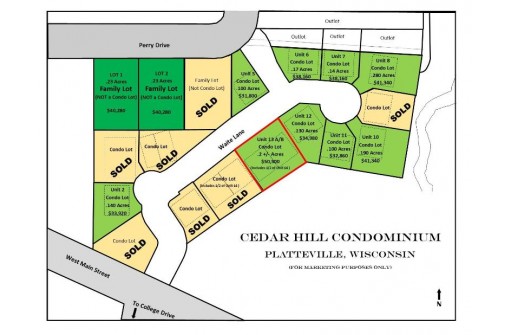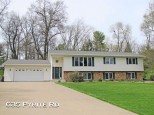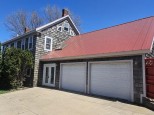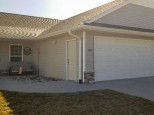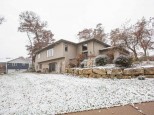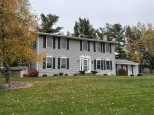Property Description for 347 Waite Lane, Platteville, WI 53818-0000
BRAND NEW CONSTRCTION!!! Ranch style condo north unit available 2291 square foot 3 bedroom 3 bath unit with a completion date planned for mid August 2024. Condo Fees $ 125/month. Builder's plans are for white vinyl siding with stone accents, black doors, windows and soffits. Main floor will include 1291 square foot with 2 bedrooms & 2 baths, a living room electric fireplace, all LG kitchen appliances, 100% waterproof vinyl flooring throughout with nylon plush carpeting in bedrooms, quartz counter tops in kitchen & baths, white interior trim w/ raised panel white doors & white raised panel panel painted kitchen cabinets w/ hardware. Also includes a 10x12 deck, zero degree entry from front door & garage and some 36 " door openings. One year contractor's warranty included.
- Finished Square Feet: 2,291
- Finished Above Ground Square Feet: 1,291
- Waterfront:
- Building Type: 1 story, 1/2 duplex, Condominium, Under construction
- Subdivision: Cedar Hill Condominiums
- County: Grant
- Lot Acres: 0.09
- Elementary School: Call School District
- Middle School: Platteville
- High School: Platteville
- Property Type: Single Family
- Estimated Age: 2024
- Garage: 2 car, Attached
- Basement: Full, Partially finished, Poured Concrete Foundation, Radon Mitigation System
- Style: Ranch
- MLS #: 1970793
- Taxes: $175
- Master Bedroom: 13x14
- Bedroom #2: 12x13
- Bedroom #3: 12x13
- Family Room: 18x27
- Kitchen: 8x19
- Living/Grt Rm: 18x19
- Laundry: 5x8
