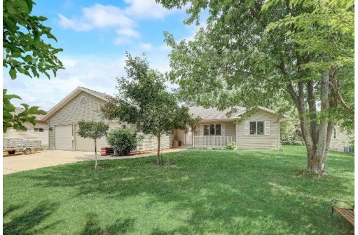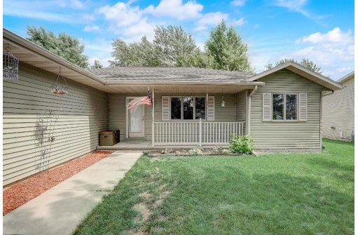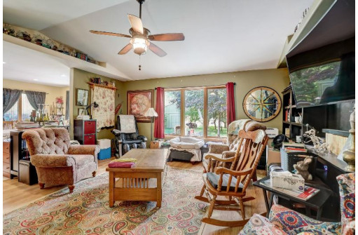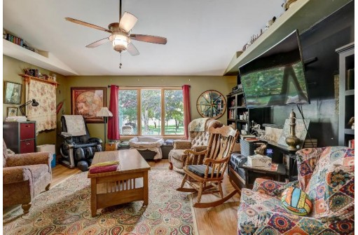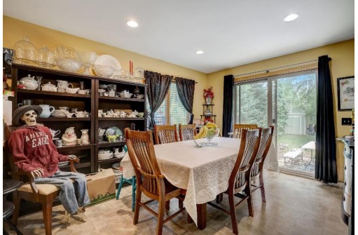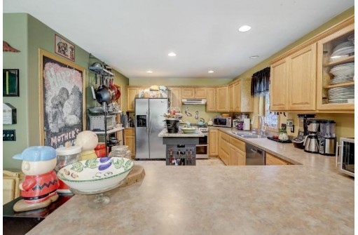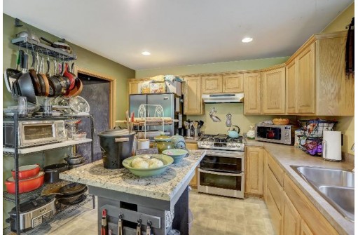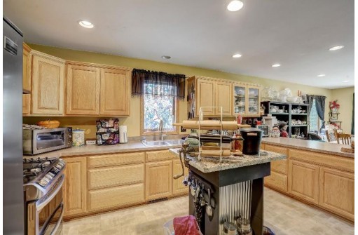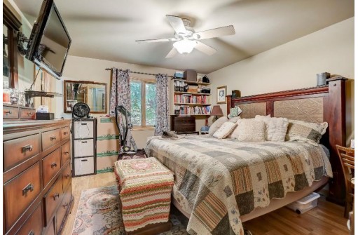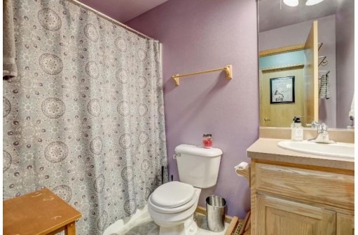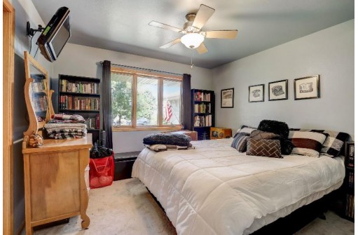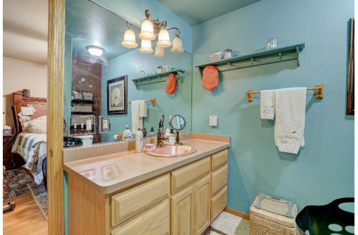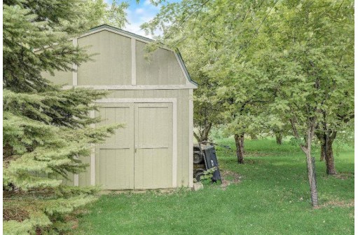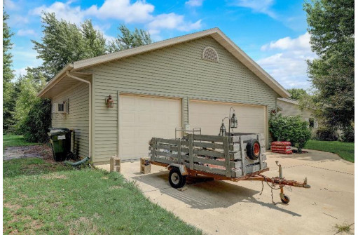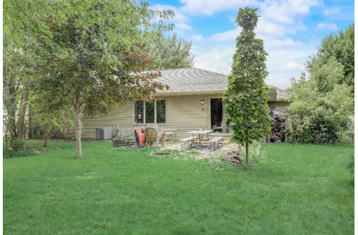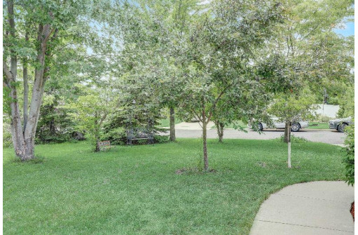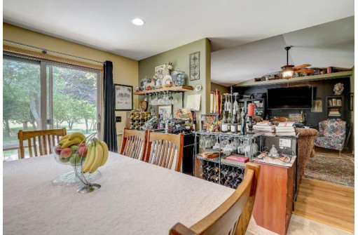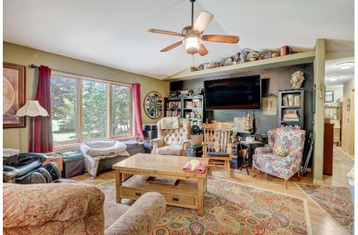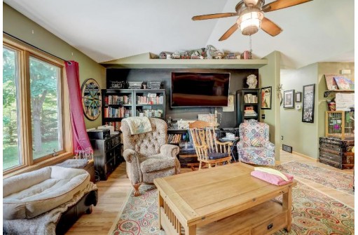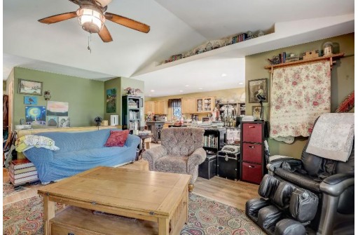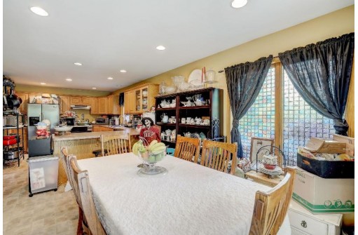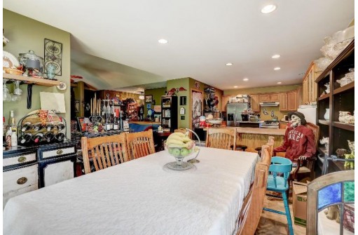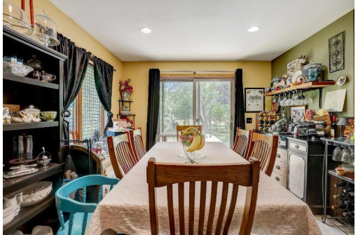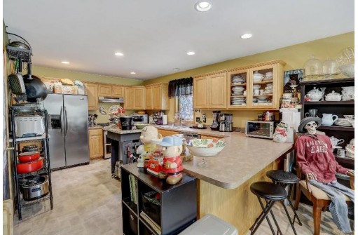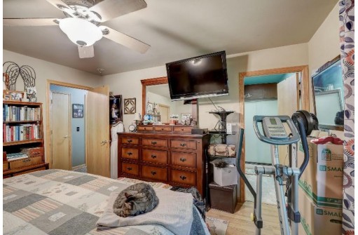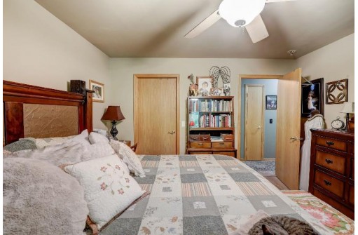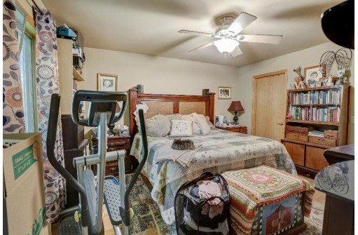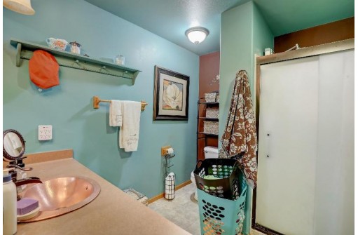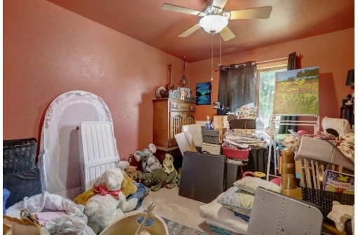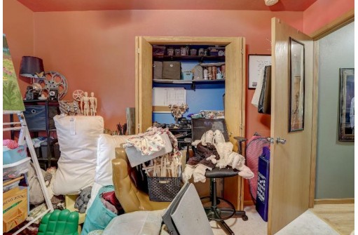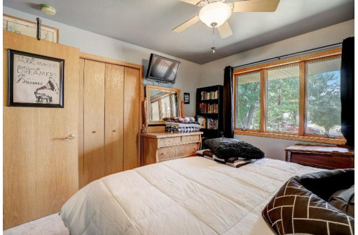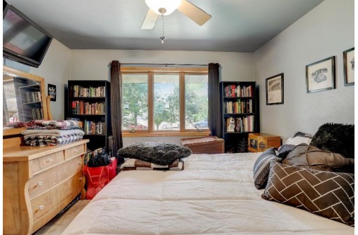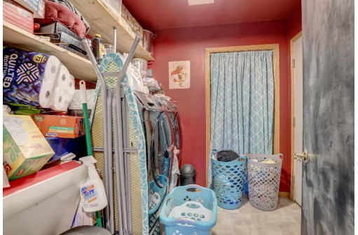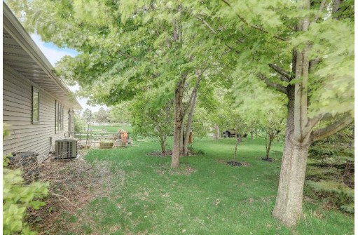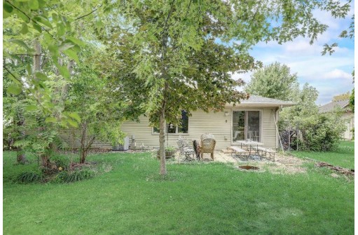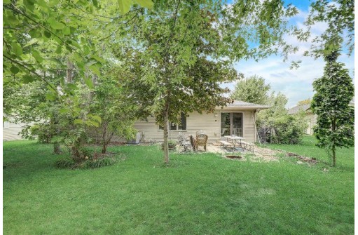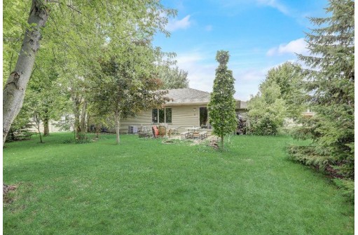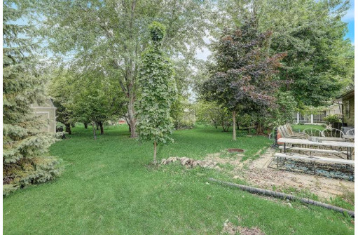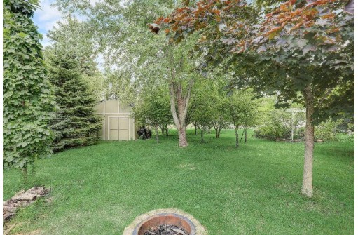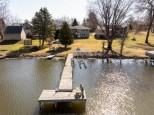Property Description for 308 Forest Street, Fox Lake, WI 53933-9405
Welcome to this ranch-style home on oversized lot. Surrounded by fields, it offers a quiet & private setting. Children's Memorial Park is nearby, & the backyard faces East, filling with morning sun. The oversized kitchen & dining room provide ample space, w/pretty glass-faced cabinetry, a large pantry, & 5-burner gas stove. The beautiful floor plan boasts spacious rooms, cathedral ceilings, & sleek rounded drywall corners. The king-size primary bedroom has private bath w/copper sink. The main level laundry room doubles as a mudroom. The solid wood doors & LVT-type flooring add quality. The dry, poured concrete basement is ready to be finished. A three-car garage, insulated & drywalled, includes a propane heater & AC unit. Additional features include dog run, shed, pergola, & firepit.
- Finished Square Feet: 1,604
- Finished Above Ground Square Feet: 1,604
- Waterfront:
- Building Type: 1 story
- Subdivision: Winnebago Trails
- County: Dodge
- Lot Acres: 0.34
- Elementary School: MeadowView
- Middle School: Waupun
- High School: Waupun
- Property Type: Single Family
- Estimated Age: 2005
- Garage: 3 car, Opener inc.
- Basement: Full, Poured Concrete Foundation, Stubbed for Bathroom, Sump Pump
- Style: Ranch
- MLS #: 1960134
- Taxes: $4,314
- Master Bedroom: 16x18
- Bedroom #2: 14x15
- Bedroom #3: 13x14
- Kitchen: 18x20
- Living/Grt Rm: 20x22
- Dining Room: 18x18
- Laundry:
