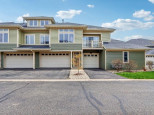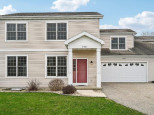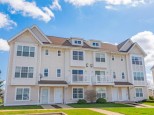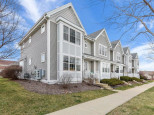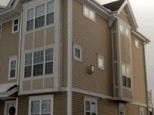Property Description for 3021 Nessling Street, Madison, WI 53719
Great location! 5 minutes from Epic, near Ice Age Trail and other biking/walking trails. Close to shopping, grocery, and west side, Fitchburg, and Verona restaurants and amenities. This home features a private entry, large 2-car garage, private deck, and open concept main level with a fireplace, and lots of natural sunlight. You'll appreciate the main level laundry, large primary bedroom with en-suite and walk-in closet, and large loft w/ full bath and walk in closet. Come see it for yourself!
- Finished Square Feet: 1,668
- Finished Above Ground Square Feet: 1,668
- Waterfront:
- Building: Stratton Hill
- County: Dane
- Elementary School: Huegel
- Middle School: Toki
- High School: Memorial
- Property Type: Condominiums
- Estimated Age: 2000
- Parking: 2 car Garage
- Condo Fee: $330
- Basement: None
- Style: Townhouse
- MLS #: 1976207
- Taxes: $5,029
- Master Bedroom: 22x19
- Bedroom #2: 20x10
- Kitchen: 11x9
- Living/Grt Rm: 15x15
- Laundry: 6x5
- Dining Area: 16x10


































