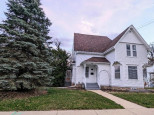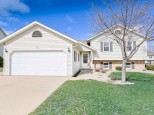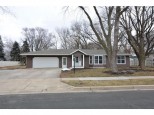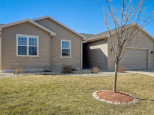Property Description for 2701 Telemark Trail, Stoughton, WI 53589
Finished home. This Essex D Floor Plan by Lennar homes in The Meadows at Kettle Park West is available to be built on lot 29! Stunning 2 Story home with over 1500+ sqft, 3 bedroom 2.5 bathroom! Featuring quartz countertops, luxury vinyl plank floors, stainless steel appliances and a kitchen island. Don't miss your chance to call this beautiful property home! For your peace of mind, we offer a one-year craftsmanship, 2 year mechanical, & 10 year structural warranty, backed by our own dedicated customer service team.
- Finished Square Feet: 1,517
- Finished Above Ground Square Feet: 1,517
- Waterfront:
- Building Type: 2 story, New/Never occupied
- Subdivision: The Meadows At Kettle Park West
- County: Dane
- Lot Acres: 0.19
- Elementary School: Fox Prairie
- Middle School: River Bluff
- High School: Stoughton
- Property Type: Single Family
- Estimated Age: 2024
- Garage: 2 car, Attached
- Basement: Full, Full Size Windows/Exposed, Poured Concrete Foundation, Radon Mitigation System, Sump Pump
- Style: Contemporary
- MLS #: 1953503
- Taxes: $616
- Master Bedroom: 14x11
- Bedroom #2: 10x10
- Bedroom #3: 10x10
- Kitchen: 15x9
- Living/Grt Rm: 15x13
- Dining Room: 15x9
- Laundry:










































