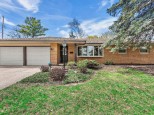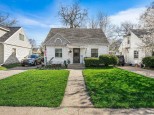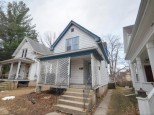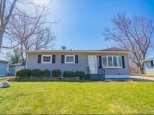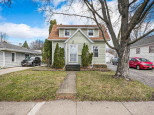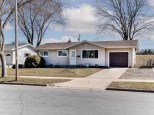Property Description for 2529 Coolidge Street, Madison, WI 53704
Show 2/15. Charming 3 bedroom home in Madison's popular Eken Park neighborhood in the heart of Madison! Be delighted by the arched doorway when you enter and the refinished hardwood floors and freshly painted interior. An oversized kitchen offers ample counter space & a built-in shelving/pantry. The hardwood floors flow into the the bedrooms with updated light fixtures and a full bath to round out the main floor. Downstairs find a partially finished rec room that could be turned into add'l living & entertaining space or used for extra storage. Detached 1 car garage w/ electricity & attached screened in porch w/ storage room. Newer windows (3yrs). New roof & siding scheduled to be installed in the spring! See docs for more info!
- Finished Square Feet: 1,161
- Finished Above Ground Square Feet: 941
- Waterfront:
- Building Type: 1 story
- Subdivision: Eken Park 2nd Addn
- County: Dane
- Lot Acres: 0.12
- Elementary School: Emerson
- Middle School: Sherman
- High School: East
- Property Type: Single Family
- Estimated Age: 1943
- Garage: 1 car, Detached
- Basement: Full, Partially finished, Toilet Only
- Style: Ranch
- MLS #: 1971009
- Taxes: $3,963
- Master Bedroom: 11x10
- Bedroom #2: 12x9
- Bedroom #3: 14x8
- Kitchen: 13x11
- Living/Grt Rm: 17x12
- Rec Room: 23x10
- Laundry: 10x7

















































