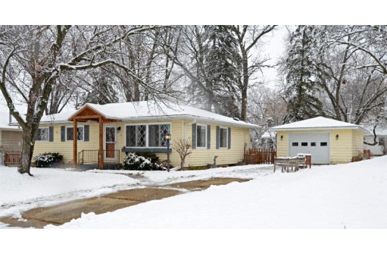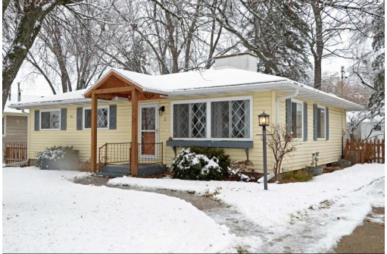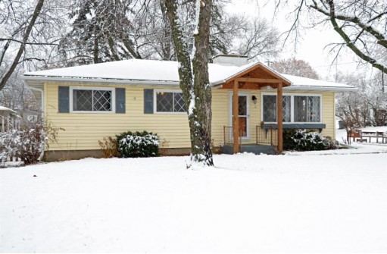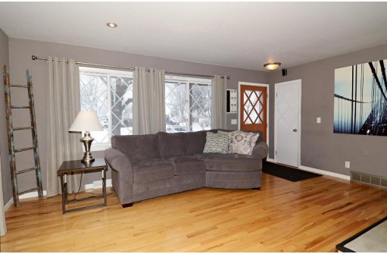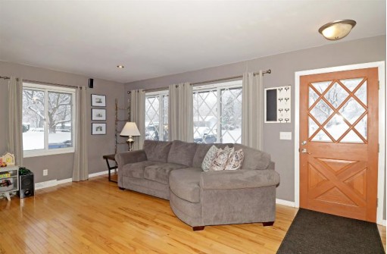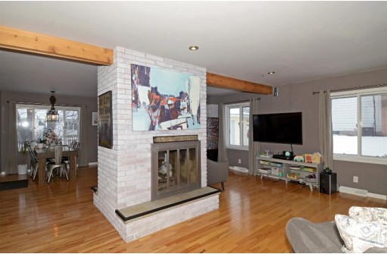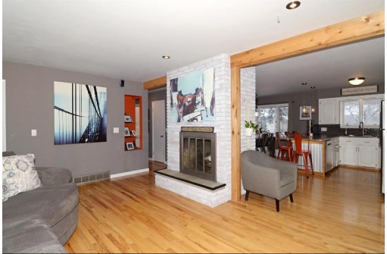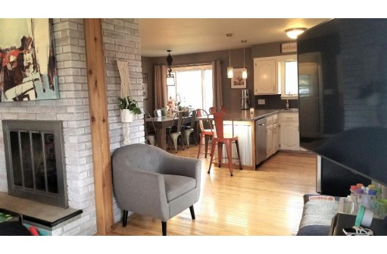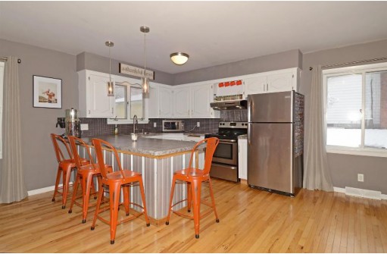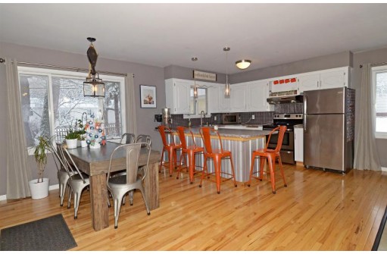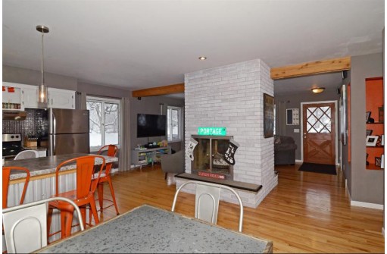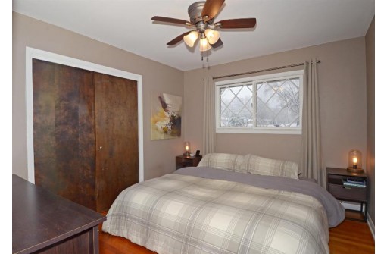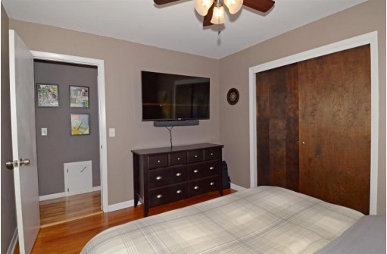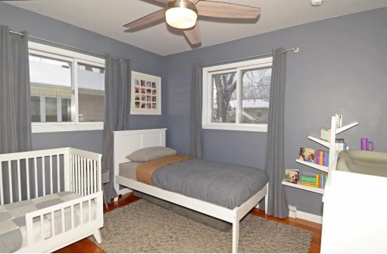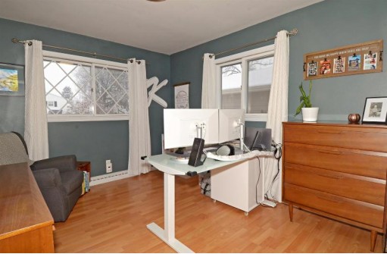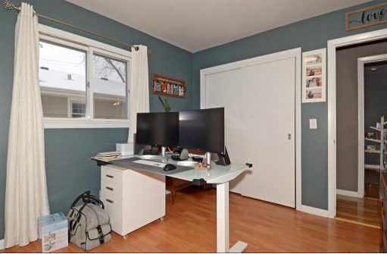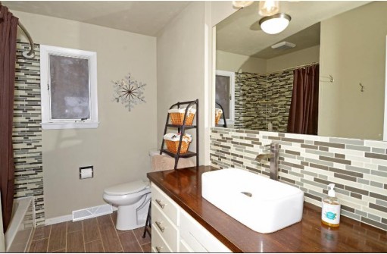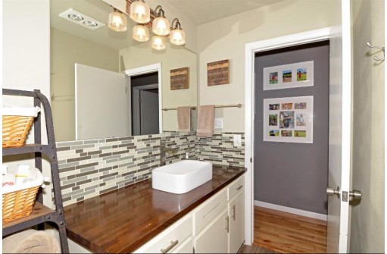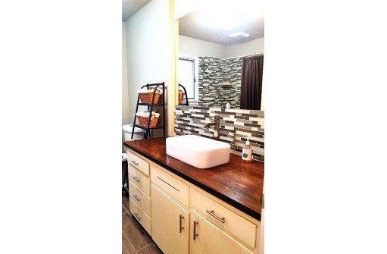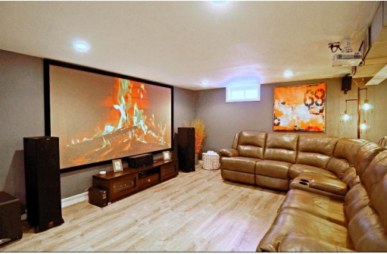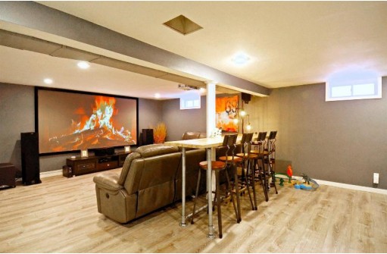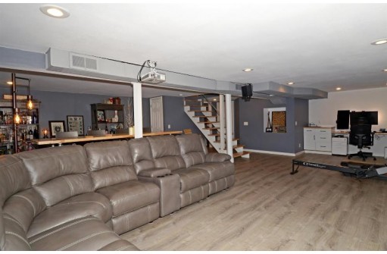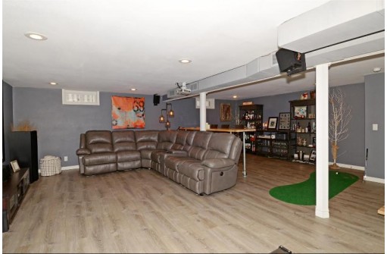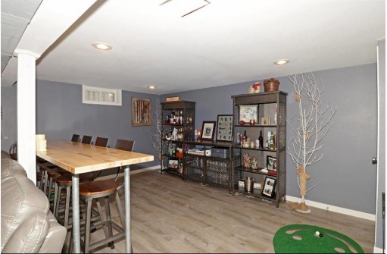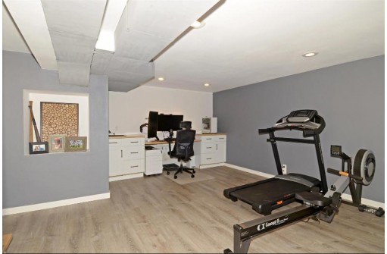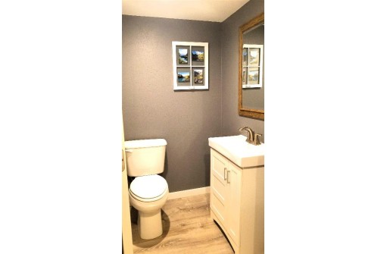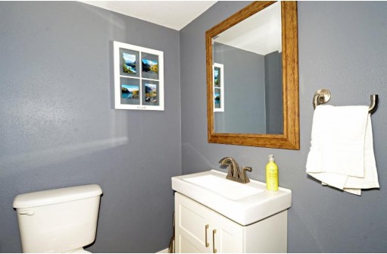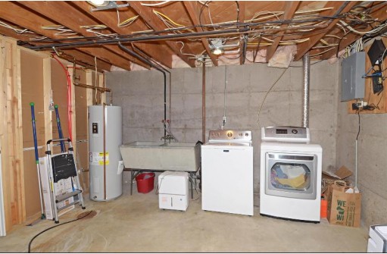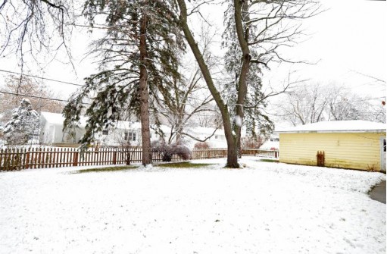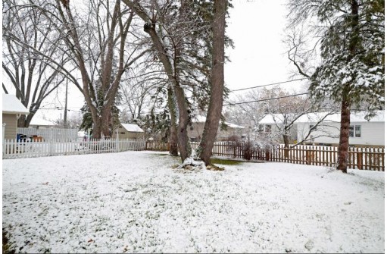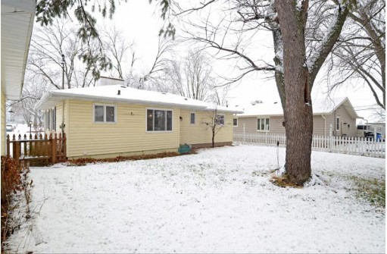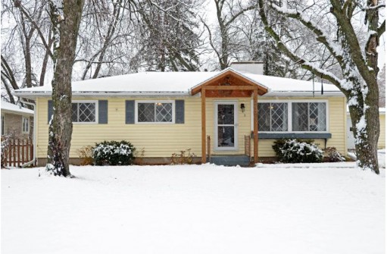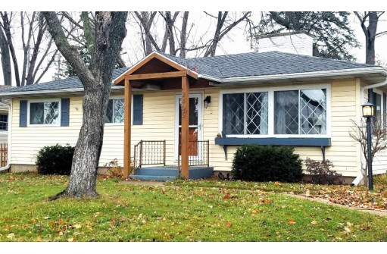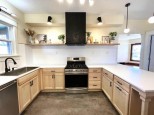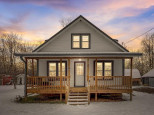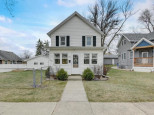Property Description for 2405 Yellowstone Street, Portage, WI 53901
Beautifully updated move in ready ranch home! Charming curb appeal on quiet street in desirable location. Enjoy a sun lit open concept space with gorgeous two sided floor to ceiling brick fireplace & gleaming hardwood floors.Ample kitchen counter space, newer stainless appliances, Bosch dishwasher, tile backsplash, illuminated breakfast bar, pantry & formal dining area. Bath features glass tiles,vessel sink& ceramic plank floor. Updated & insulated lower level makes a great entertaining space with its open floor plan. Watch the ball game or movie on the 120" projector TV! Half bath, spacious laundry room &storage complete the lower level. Large fenced yard is a beauty offering privacy&level ground. 7yr.Roof. Sale includes 120" TV, Home Warranty & more! Solid home w/quality craftsmanship.
- Finished Square Feet: 1,892
- Finished Above Ground Square Feet: 1,172
- Waterfront:
- Building Type: 1 story
- Subdivision: Indian Hills
- County: Columbia
- Lot Acres: 0.25
- Elementary School: Call School District
- Middle School: Wayne Bart
- High School: Portage
- Property Type: Single Family
- Estimated Age: 1961
- Garage: 1 car, Detached, Opener inc.
- Basement: Full, Poured Concrete Foundation, Total finished
- Style: Ranch
- MLS #: 1968057
- Taxes: $3,057
- Master Bedroom: 12x10
- Bedroom #2: 12x10
- Bedroom #3: 11x9
- Family Room: 29x25
- Kitchen: 15x9
- Living/Grt Rm: 18x14
- Laundry: 30x13
- Dining Area: 15x10
