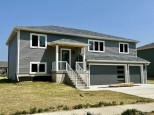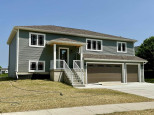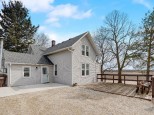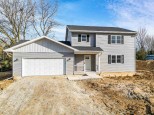Property Description for 1230 Hillebrand Drive, Jefferson, WI 53549
Pride of ownership shows in this cozy 3 bedroom, 1-1/2 bath home. Situated on a large corner lot, this property offers not only the charm of a well maintained ranch style home but also the tranquility of a water view and beautifully landscaped surroundings. Rooms are all generously sized and thoughtfully designed for comfort offering a large family room with GFP and main floor laundry. Conveniently located for easy access while a short walking jaunt to Lubahn Park which provides walking trails and access to the Rock River. Home warranty and Leaf Filter Gutter system included for your benefit. Come take a look and make this property your home.
- Finished Square Feet: 2,017
- Finished Above Ground Square Feet: 1,562
- Waterfront: Has waterview- no frntage, On a river
- Building Type: 1 story
- Subdivision: Riverview Heights
- County: Jefferson
- Lot Acres: 0.47
- Elementary School: Call School District
- Middle School: Jefferson
- High School: Jefferson
- Property Type: Single Family
- Estimated Age: 1972
- Garage: 2 car, Attached, Opener inc.
- Basement: Partial, Partially finished, Poured Concrete Foundation, Sump Pump
- Style: Ranch
- MLS #: 1963540
- Taxes: $5,781
- Master Bedroom: 11x12
- Bedroom #2: 11x11
- Bedroom #3: 10x12
- Family Room: 12x18
- Kitchen: 9x14
- Living/Grt Rm: 12x21
- Dining Room: 8x14
- Rec Room: 12x26
- Other: 11x13
- Laundry: 7x7















































































































