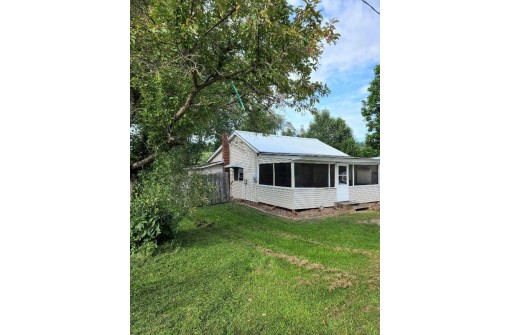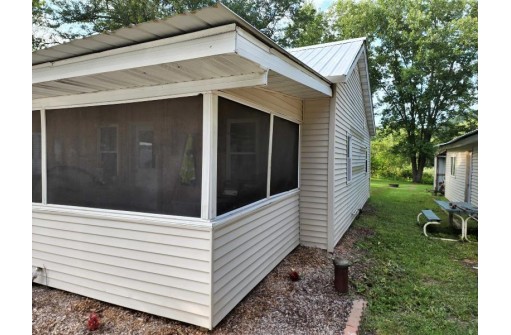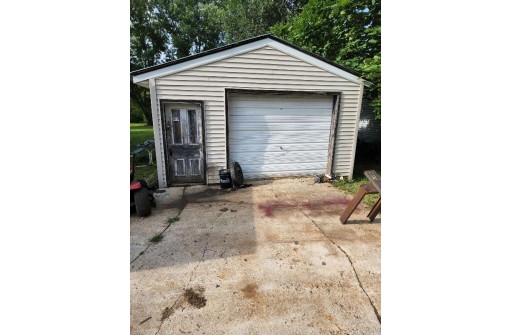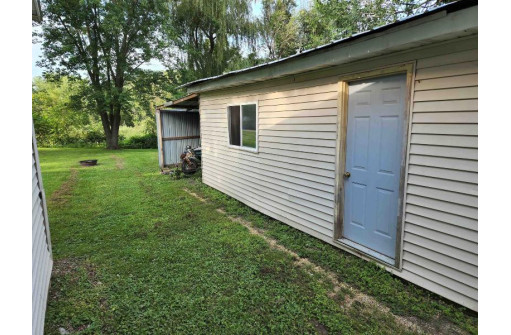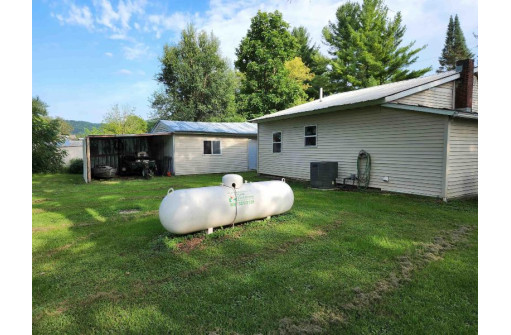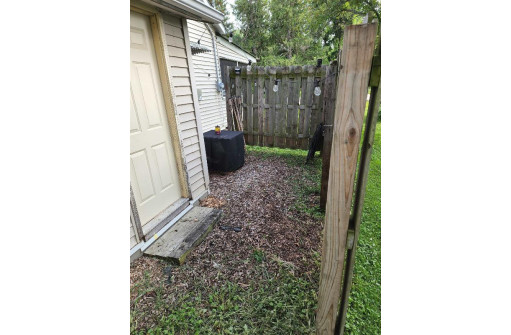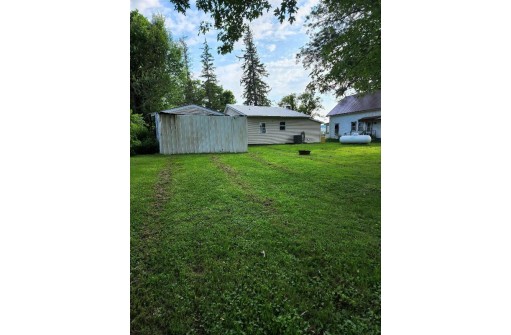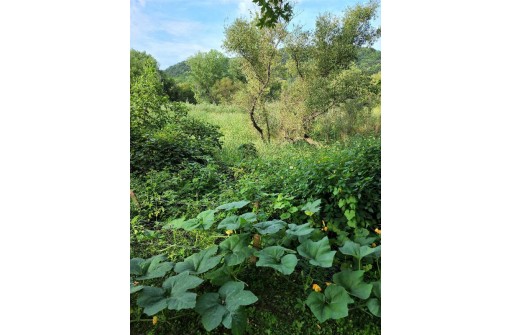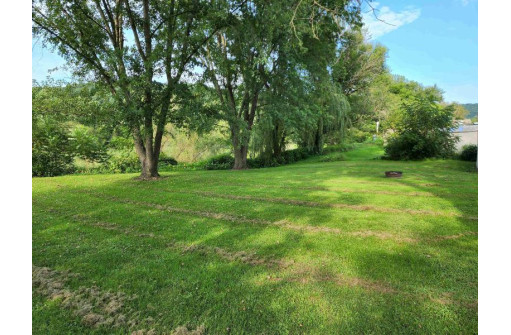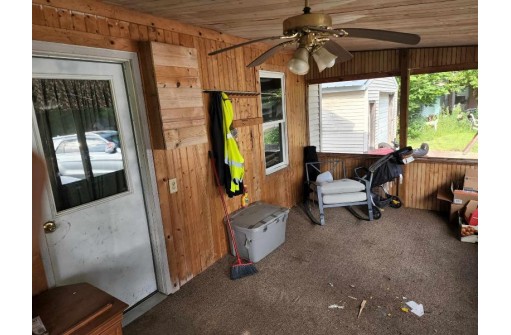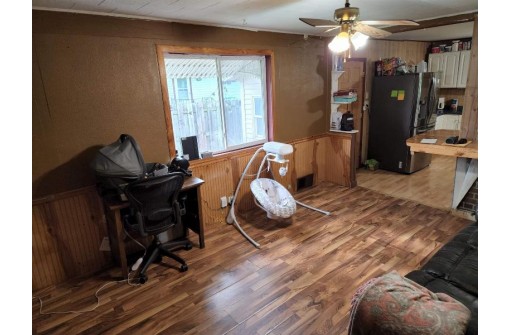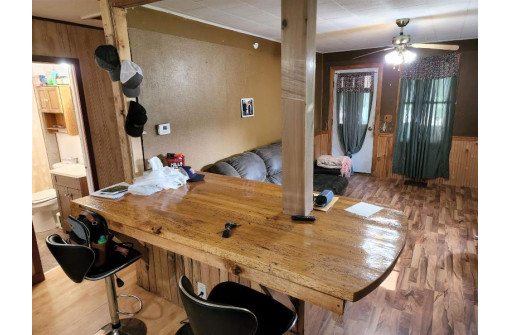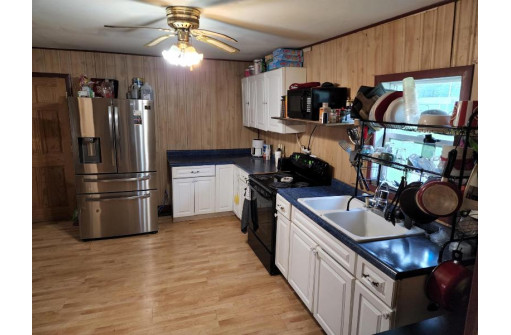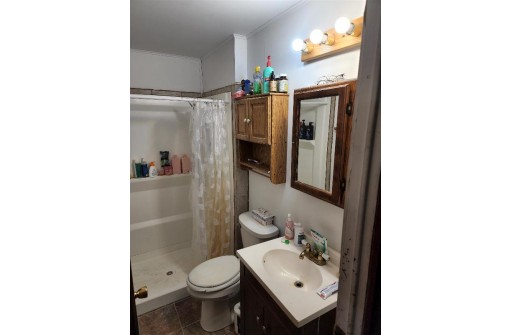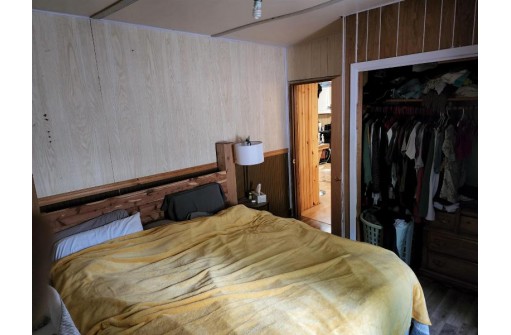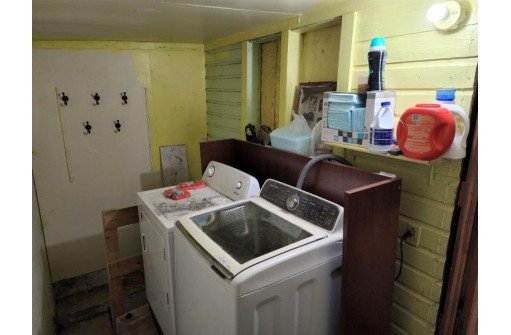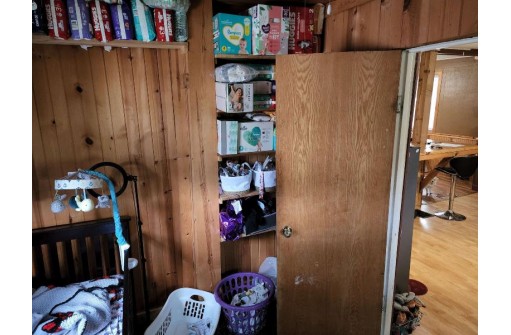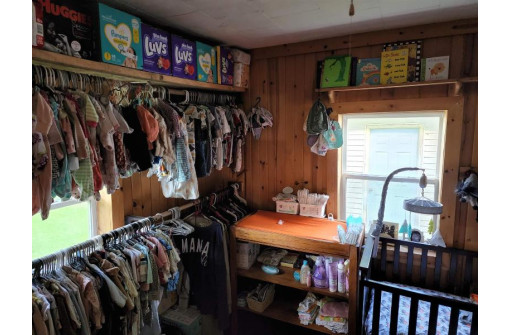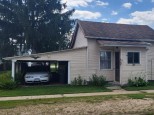Property Description for 11964 Excelsior Rd, Blue River, WI 53518
Cozy and simple makes this home hard to pass. Multiple updates ranging from the roof, furnace and AC, to a new well pump. Rural Richland county and majestic knapp creek located extremely close makes for scenic sunrise walks, bike rides, and an all around paradise for any outdoorsy person. Nearby Public Hunting in the Knapp creek wildlife program offers thousands of acres as a bonus. This house would be ideal for any person seeking a getaway cabin afar from the city bussel/tussel... OR any first time home owner looking to get their feet wet in the world of home ownership. Grow your equity, flip this home, or be THE investor and rent this promising opportunity out.
- Finished Square Feet: 900
- Finished Above Ground Square Feet: 800
- Waterfront:
- Building Type: 1 story
- Subdivision:
- County: Richland
- Lot Acres: 0.5
- Elementary School: Riverdale
- Middle School: Riverdale
- High School: Riverdale
- Property Type: Single Family
- Estimated Age: 999
- Garage: Additional Garage, Detached, Garage stall > 26 ft deep
- Basement: Full
- Style: Ranch
- MLS #: 1942123
- Taxes: $688
- Master Bedroom: 12x11
- Bedroom #2: 8x10
- Kitchen: 15x12
- Living/Grt Rm: 12x15
- Laundry: 6x13
Similar Properties
There are currently no similar properties for sale in this area. But, you can expand your search options using the button below.
