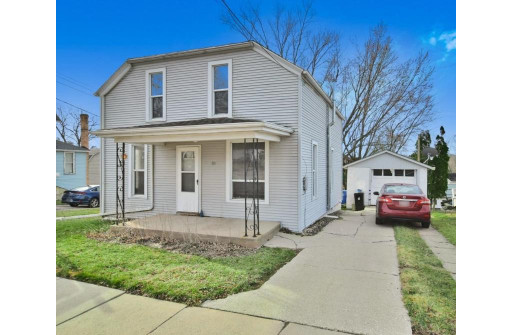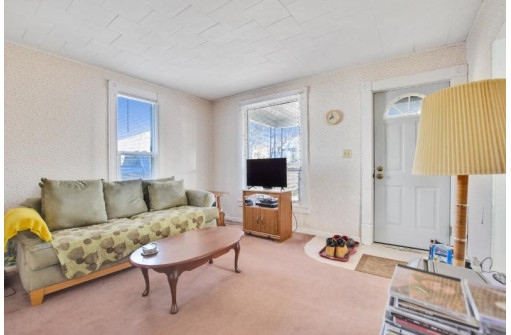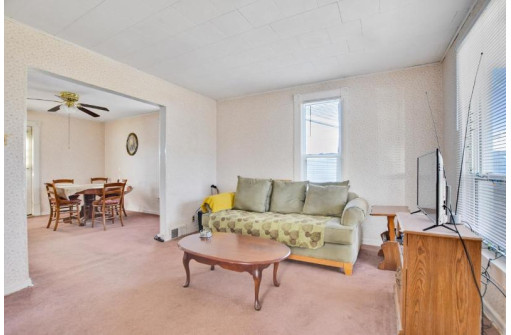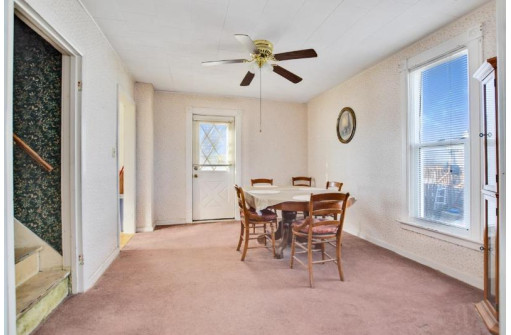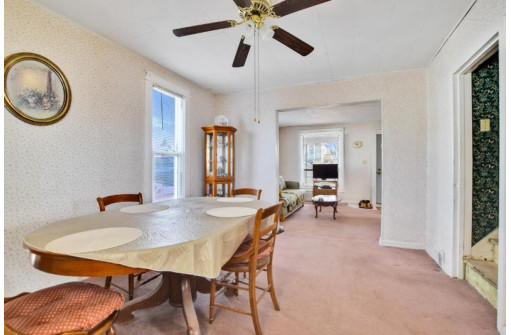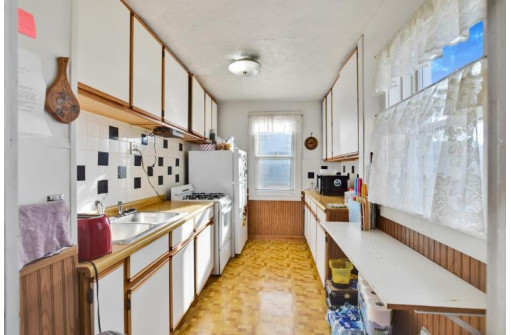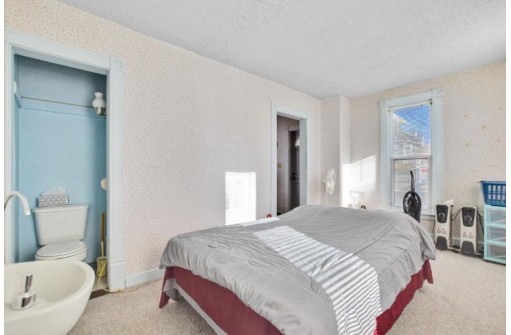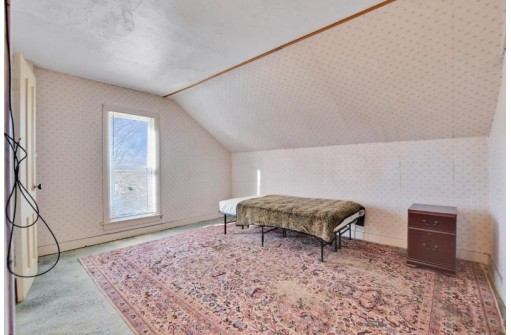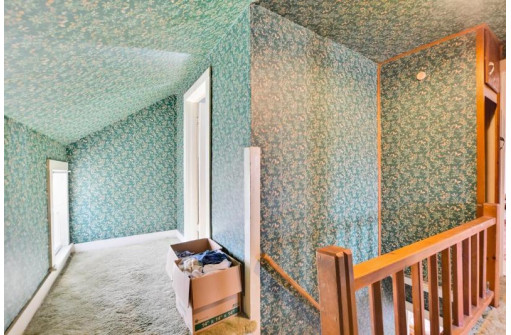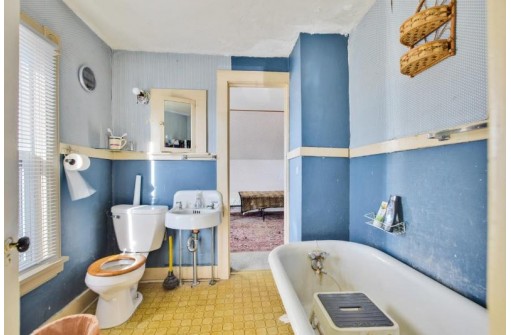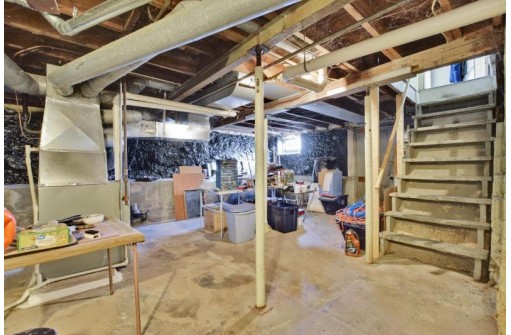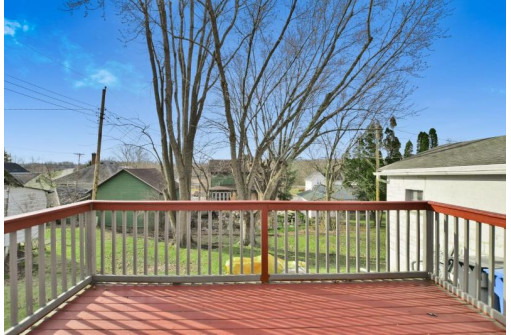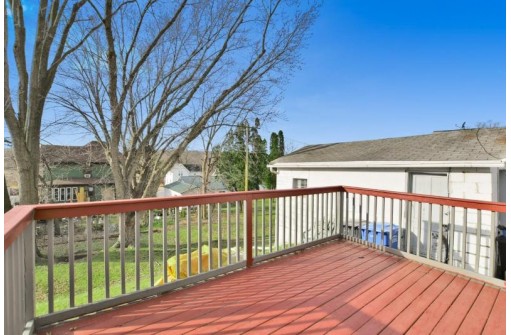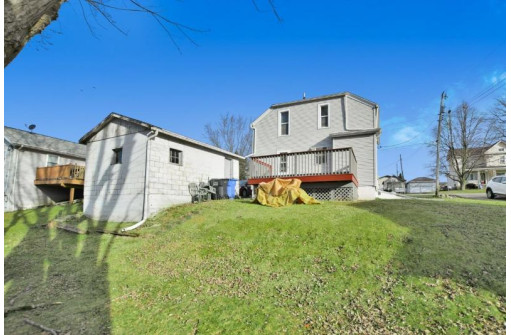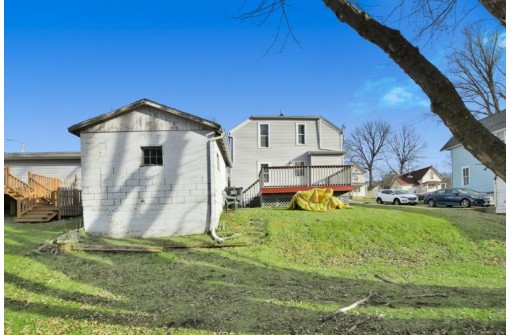Property Description for 110 Jones Street, Cambria, WI 53923
Discover the perfect blend of charm and convenience in this 2-story home nestled in the heart of picturesque Cambria, Wisconsin. Boasting many updates, this residence has a few projects however, exemplifies a great value. The home features two stories of well-designed spaces, providing ample room for your comfortable living and entertaining enjoyment. Step outside into a delightful yard and rear deck, where tranquility meets outdoor enjoyment. This nice space offers a perfect setting for relaxation! Easy commute to surrounding communities and just a couple blocks from Downtown
- Finished Square Feet: 1,100
- Finished Above Ground Square Feet: 1,100
- Waterfront:
- Building Type: 2 story
- Subdivision:
- County: Columbia
- Lot Acres: 0.15
- Elementary School: Cambria-Friesland
- Middle School: Cambria-Friesland
- High School: Cambria-Friesland
- Property Type: Single Family
- Estimated Age: 999
- Garage: 1 car, Detached
- Basement: Full
- Style: Other
- MLS #: 1972389
- Taxes: $1,687
- Master Bedroom: 11x17
- Bedroom #2: 15x9
- Bedroom #3: 13x11
- Kitchen: 12x8
- Living/Grt Rm: 12x13
- Dining Room: 13x11
- Laundry: 8x10
Similar Properties
There are currently no similar properties for sale in this area. But, you can expand your search options using the button below.
