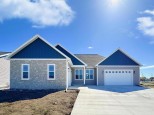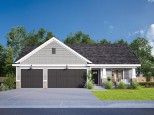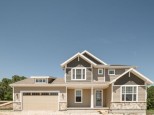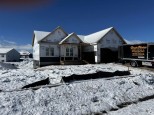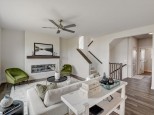Property Description for 4145 Golden Wheat Run, DeForest, WI 53532
Like-new custom Ambiance home in desirable Bear Tree Farms! Beautiful ranch w/gorgeous flow of clean lines & modern details on generous corner lot. The main level offers an open floor plan w/soaring ceilings, a cozy fireplace, and plenty of natural light. The bright kitchen boasts granite counters, SS apps, custom tile backsplash, and walk-in pantry. Primary bedroom is enhanced by tray ceilings, WIC, and an ensuite bath. Split main level layout includes 2nd and 3rd beds, full bath plus office area. Lower level was recently completed with the addition of a wet bar and lots of flexible living space. (LL bar area trim, counters, & backsplash to be completed by seller) Relax on the covered deck or walk to the park to enjoy the summer food trucks and a social neighborhood!
- Finished Square Feet: 3,029
- Finished Above Ground Square Feet: 1,949
- Waterfront:
- Building Type: 1 story
- Subdivision: Bear Tree Farms
- County: Dane
- Lot Acres: 0.37
- Elementary School: Windsor
- Middle School: Deforest
- High School: Deforest
- Property Type: Single Family
- Estimated Age: 2021
- Garage: 3 car, Attached, Opener inc.
- Basement: Full, Full Size Windows/Exposed, Total finished
- Style: Prairie/Craftsman, Ranch
- MLS #: 1952315
- Taxes: $184
- Master Bedroom: 13x15
- Bedroom #2: 10x12
- Bedroom #3: 10x12
- Bedroom #4: 15x13
- Family Room: 40x20
- Kitchen: 12x16
- Living/Grt Rm: 18x19
- DenOffice: 10x11
- Laundry: 6x8
- Dining Area: 10x13

































































