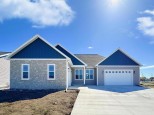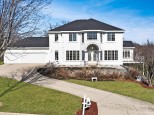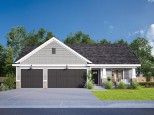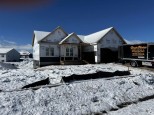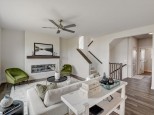Property Description for 4127 Gandy Dancer Rd, DeForest, WI 53532
Feel the warm southern hospitality across this stunning ranch that offers indoor/outdoor living. A welcoming hallway leads to an open concept great room with cozy fireplace that flows into the well-appointed kitchen with massive island, stainless appliances, solid surface counters, and walk-in pantry. Spacious dining area has patio doors leading to a covered back porch. Easily work from home in the main floor office. Split-bedroom layout includes owner's suite with dual vanities & walk-in tiled shower. Exposed lower level was finished in 2022 with a wet bar with cooktop & full size refrigerator and 4th bedroom & 3rd full bath. Ample storage available in basement or in the large 3-car garage. Bear Tree Farms is a neighborhood that offers a 22-acre park with walking paths & bike park.
- Finished Square Feet: 3,407
- Finished Above Ground Square Feet: 2,132
- Waterfront:
- Building Type: 1 story
- Subdivision: Bear Tree Farms
- County: Dane
- Lot Acres: 0.28
- Elementary School: Windsor
- Middle School: Deforest
- High School: Deforest
- Property Type: Single Family
- Estimated Age: 2018
- Garage: 3 car, Attached, Opener inc.
- Basement: Full, Full Size Windows/Exposed, Partially finished, Poured Concrete Foundation, Stubbed for Bathroom, Sump Pump
- Style: Ranch
- MLS #: 1946006
- Taxes: $8,050
- Master Bedroom: 15x14
- Bedroom #2: 11x10
- Bedroom #3: 12x10
- Bedroom #4: 17x12
- Family Room: 25x16
- Kitchen: 17x13
- Living/Grt Rm: 17x15
- Dining Room: 14x13
- DenOffice: 10x10
- Mud Room: 11x5
- Laundry: 6x6























































































































































