|
|
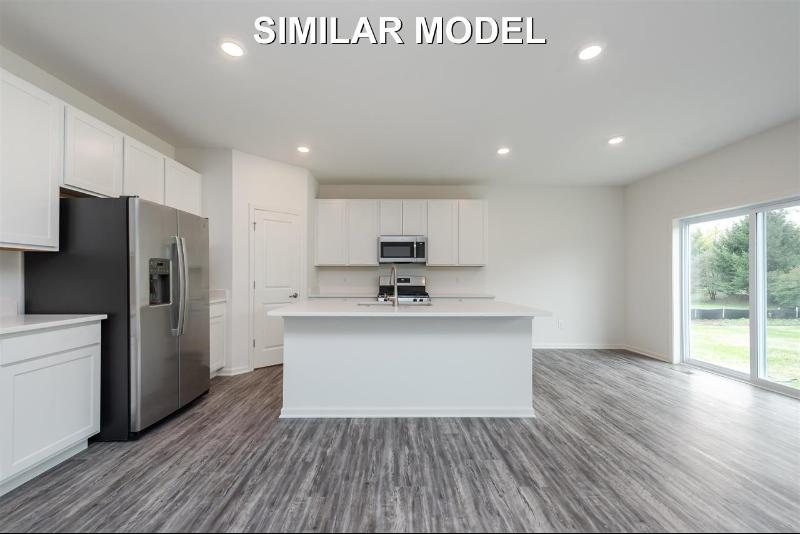
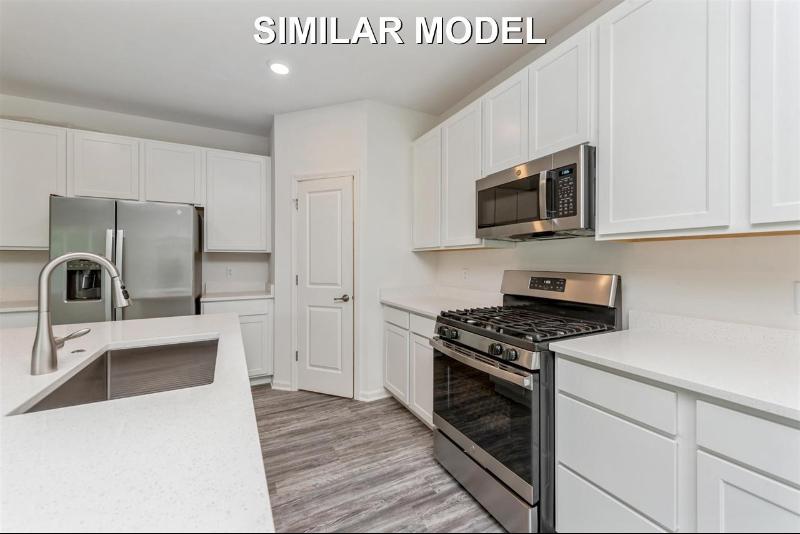


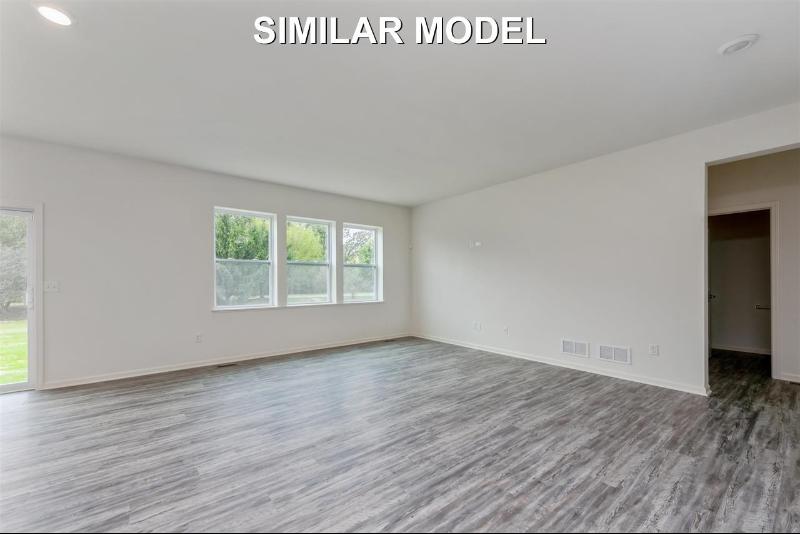
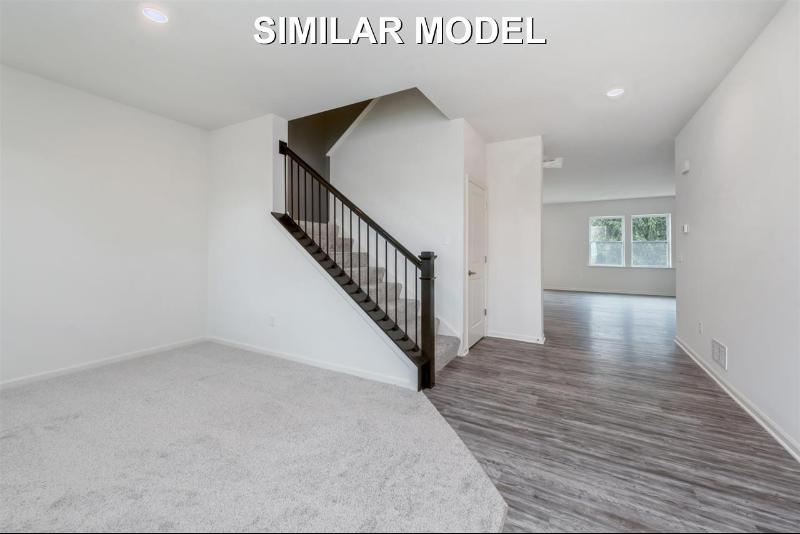
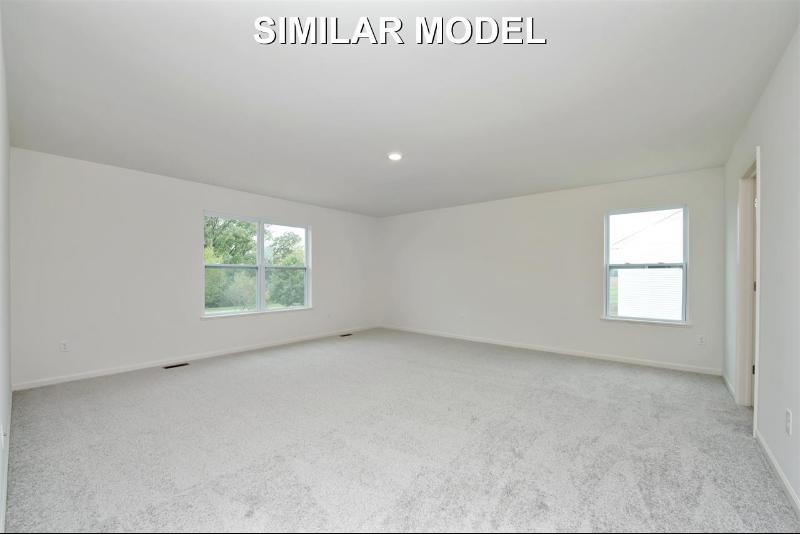

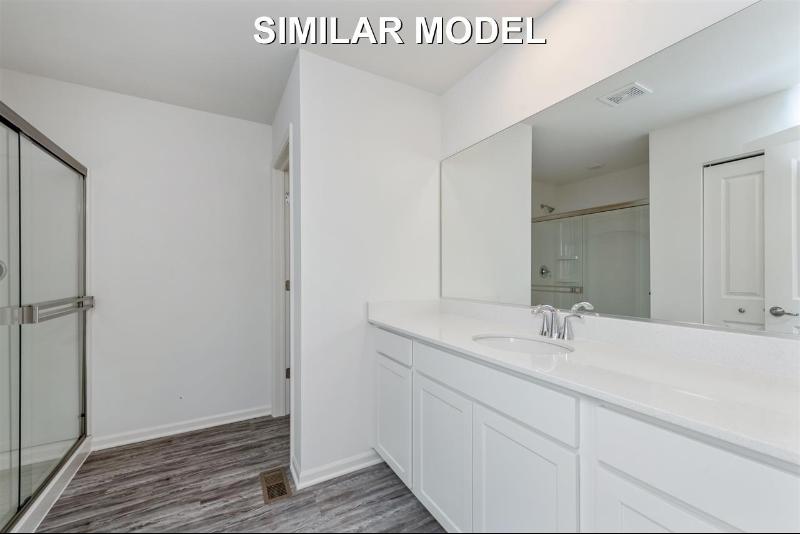
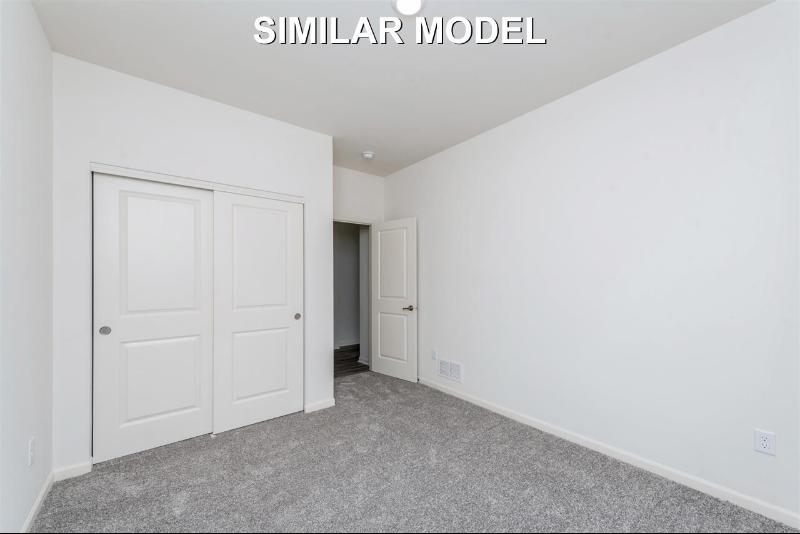

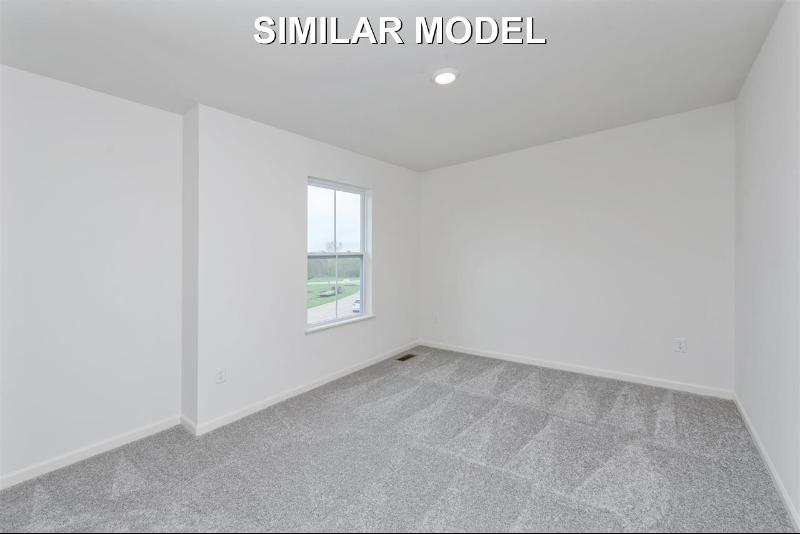




|
| Listing Courtesy of First Weber Inc |
|
| |
| Remarks: |
|
| The Wren B Model at Kettle Park West Lot 32. Estimated completion in Jan 2024. Welcome home. This two-story home has the features you have been looking for. More than 2600 SQFT of living space, 4 bedrooms, 2.5 bathrooms and huge unfinished basement with rough in plumbing. Contemporary floor plan with features includes Fireplace, 9 Foot ceiling on main level, electric fireplace, deluxe shower in owner's bathroom, lookout basement, 2 car garage, open floor plan and flex room on main level. Best in the business warranty comes standard on all Lennar homes. One-year on Craftsmanship, 2 year on mechanical, and 10-year structural warranty. All is backed by our own dedicated customer service team. Pictures are of similar model. |
|
|
Listing Information:
|
|
Listing Provided Courtesy of First Weber Inc

For more information, please call 1-877-233-7356
|
|
|
|
|
| |
| Square Feet: |
2,620 |
| Bedrooms: |
4 |
| Est. Age: |
2023 |
| Bathrooms: |
Full: 2 3/4: 0 3/4: 0 1/2: 1 1/2: 1 1/4: 0 1/4: 0 |
| Garage: |
3 car, Attached |
| Style: |
Contemporary |
| MLS Number: |
1965624 |
| Taxes: |
|
| Elementary School: |
Fox Prairie |
| Middle School: |
River Bluff |
| High School: |
Stoughton |
|
|
This information, provided by seller, listing broker, and other parties, may not have been verified.
Copyright 2024, South Central Wisconsin MLS Corporation. All rights reserved. |
|