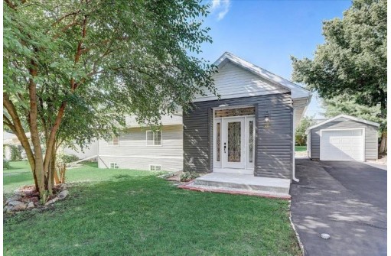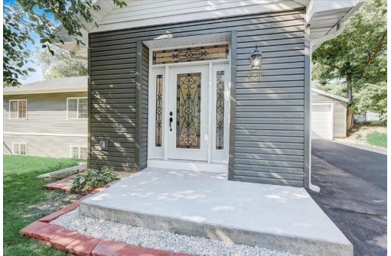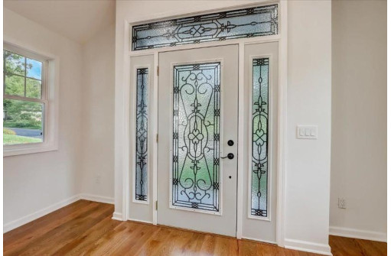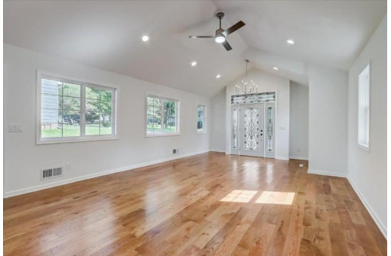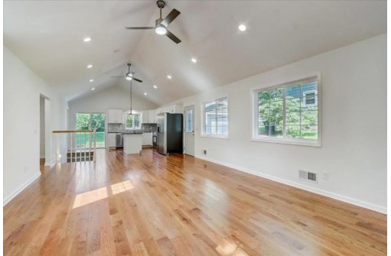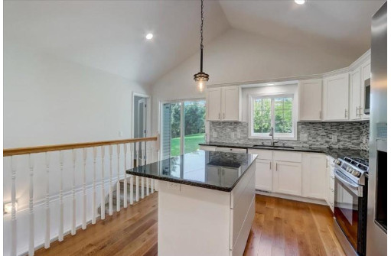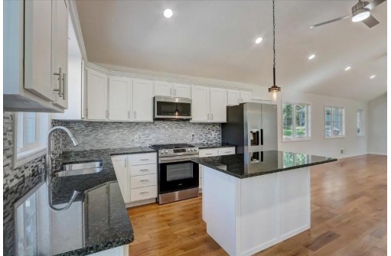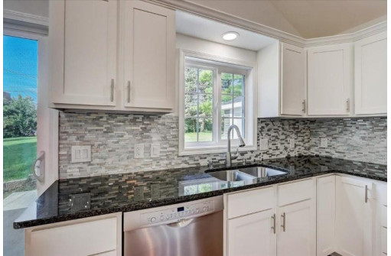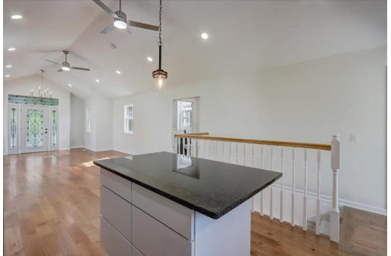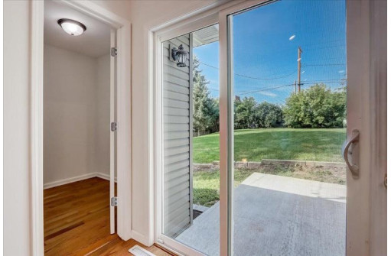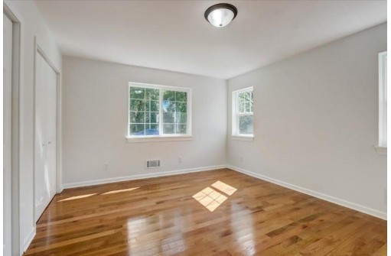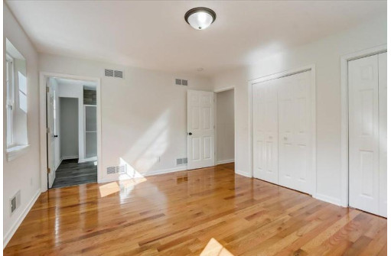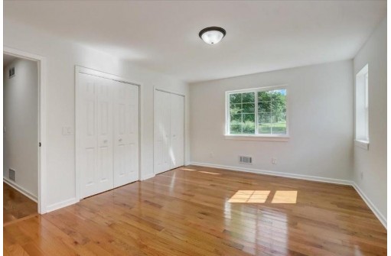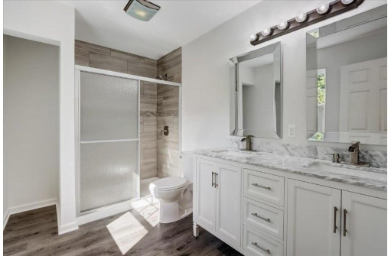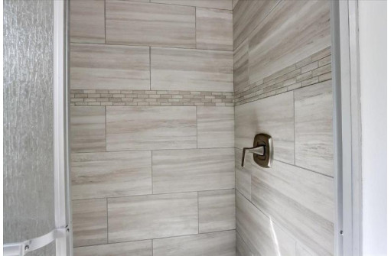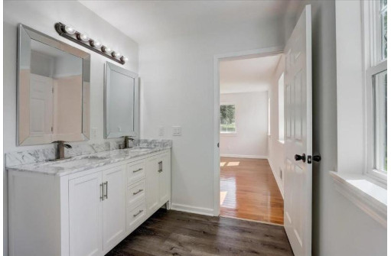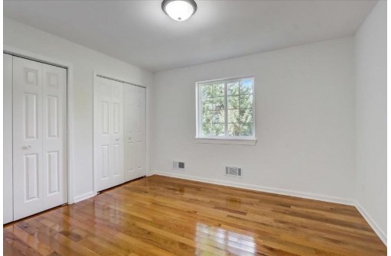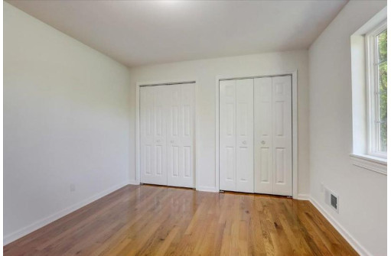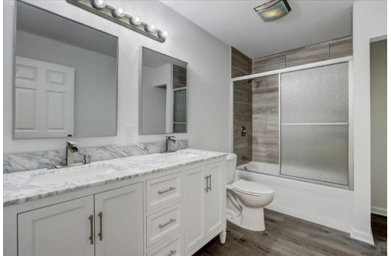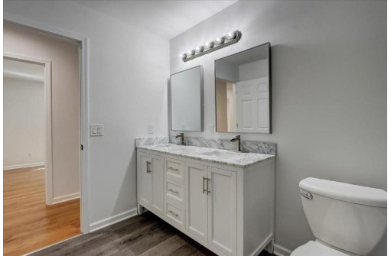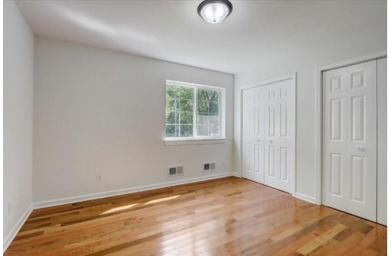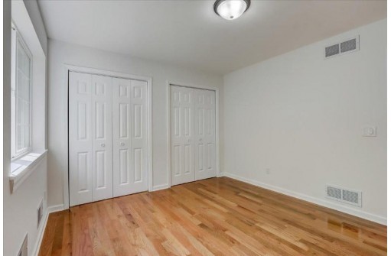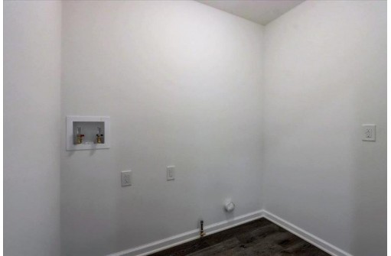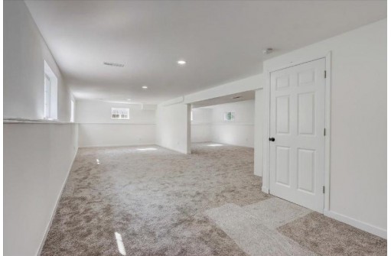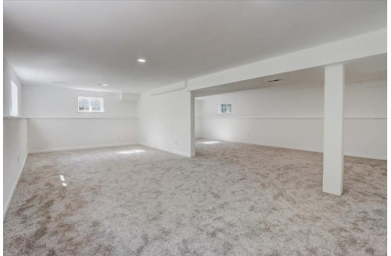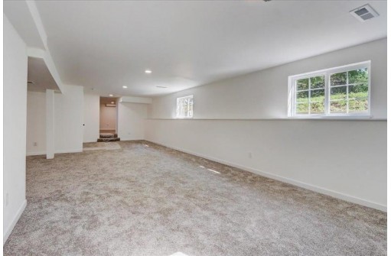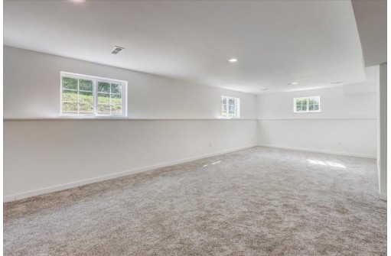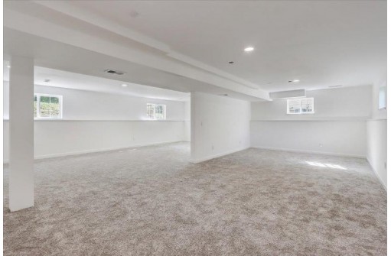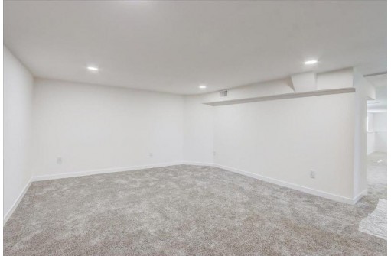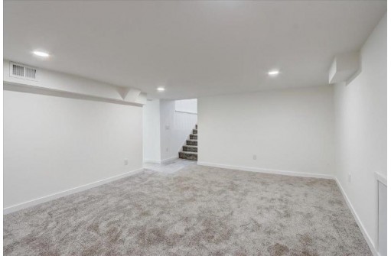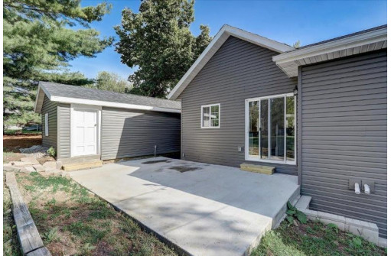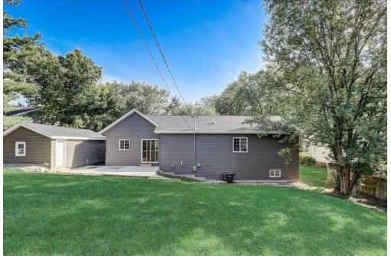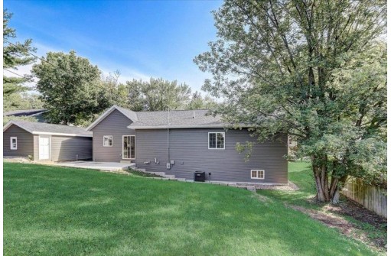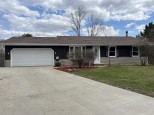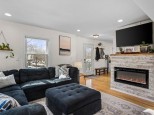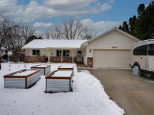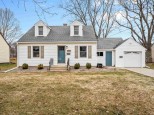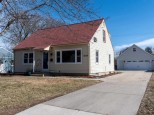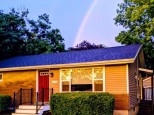Property Description for 508 Davidson St, Madison, WI 53716
Completely remodeled home and large 3 bedroom addition makes this a beautiful space to call home. Walk into a large open space with vaulted ceilings and bright interior. Kitchen includes island, SS appliances, Maple cabinets, beautiful back splash and walk in pantry. The first floor is adorned with beautiful oak flooring and 3 spacious bedrooms. The two full bathrooms have dual sinks and so much room. Bright and cheery exposed lower level adds great space for so many uses (family room, office space or exercise). Lots of windows and natural light. Enjoy the large patio off the kitchen for grilling, entertaining and relaxing. All new appliances, mechanicals including a tankless water heater, roof, siding and windows. Great location and desired elementary school.
- Finished Square Feet: 2,877
- Finished Above Ground Square Feet: 1,602
- Waterfront:
- Building Type: 1 story
- Subdivision: Lake Edge Park
- County: Dane
- Lot Acres: 0.26
- Elementary School: Allis
- Middle School: Sennett
- High School: Lafollette
- Property Type: Single Family
- Estimated Age: 1910
- Garage: 1 car, Detached, Opener inc.
- Basement: Crawl space, Full Size Windows/Exposed, Partial, Partially finished, Poured Concrete Foundation, Sump Pump
- Style: Ranch
- MLS #: 1942462
- Taxes: $2,334
- Master Bedroom: 14x12
- Bedroom #2: 12x11
- Bedroom #3: 12x11
- Family Room: 34x12
- Kitchen: 11x12
- Living/Grt Rm: 15x25
- Rec Room: 16x13
- Other: 26x12
- Laundry: 5x5
