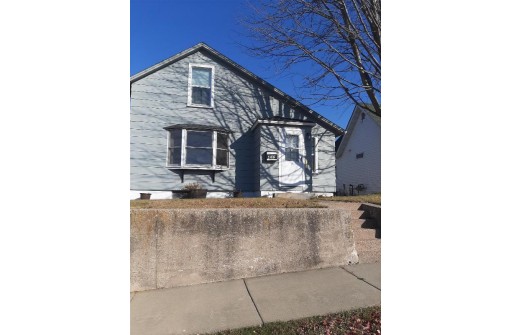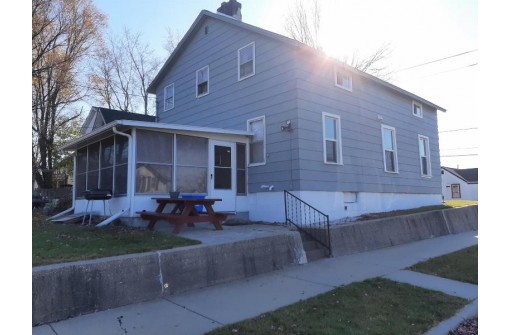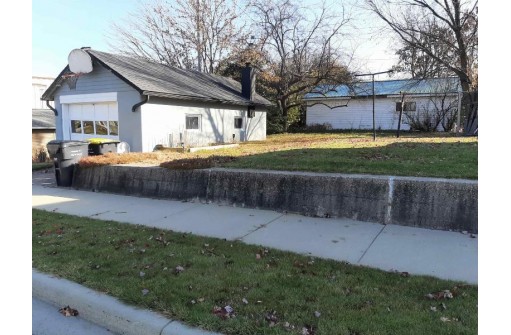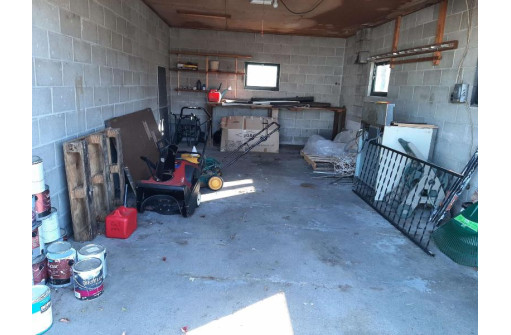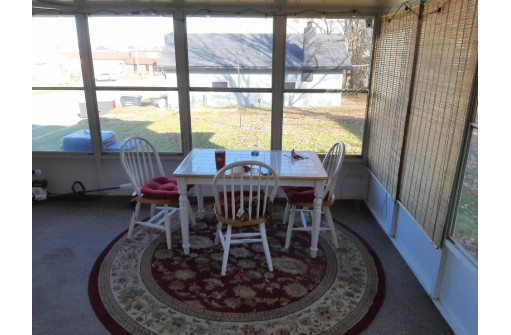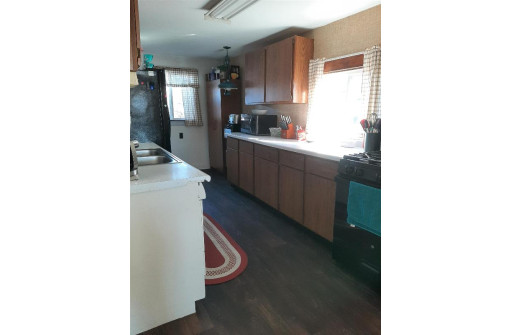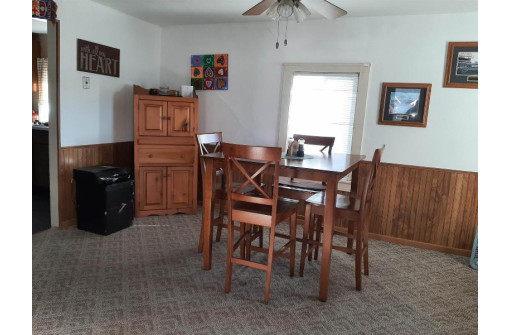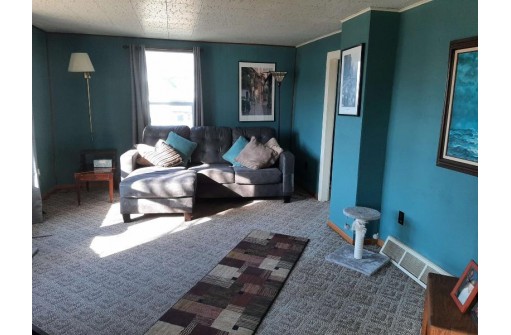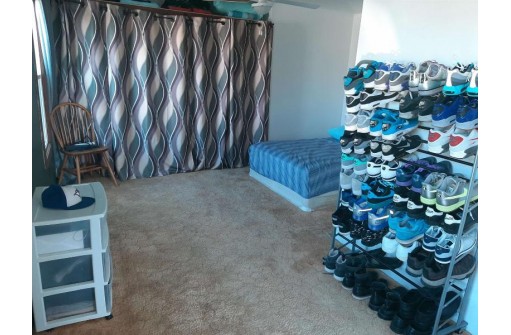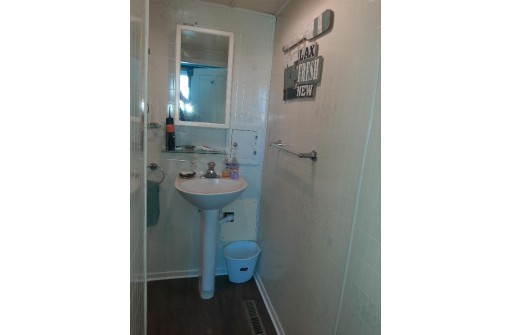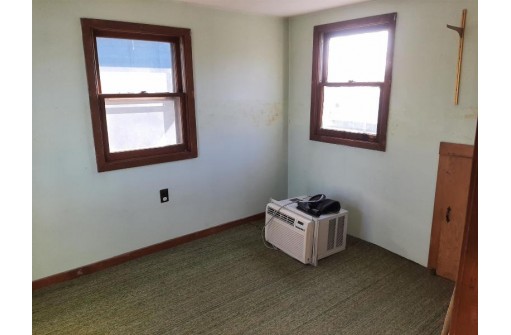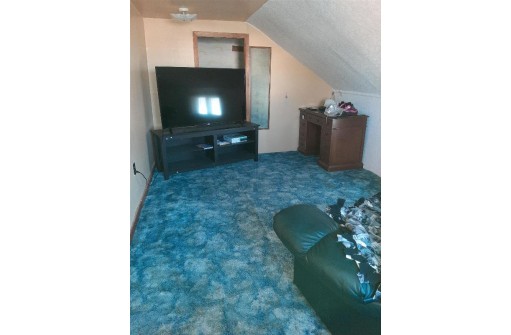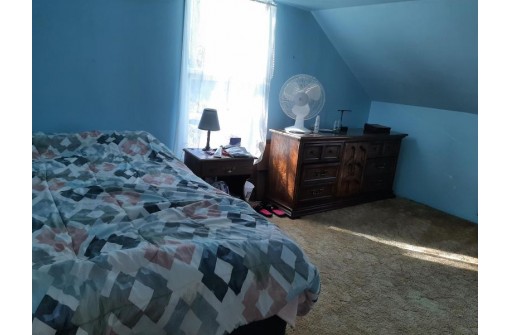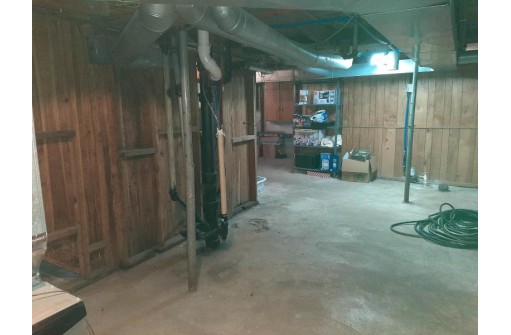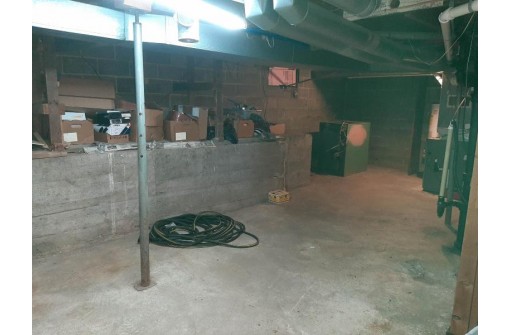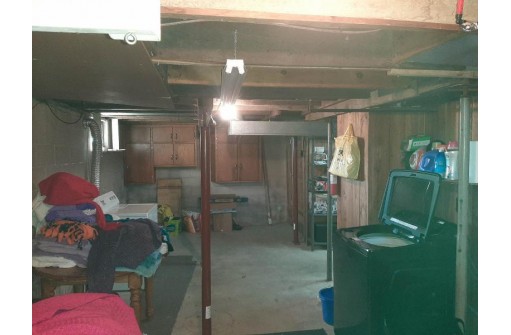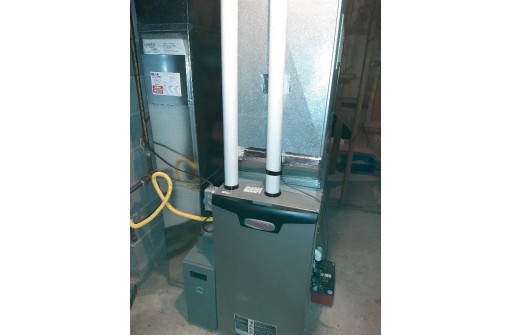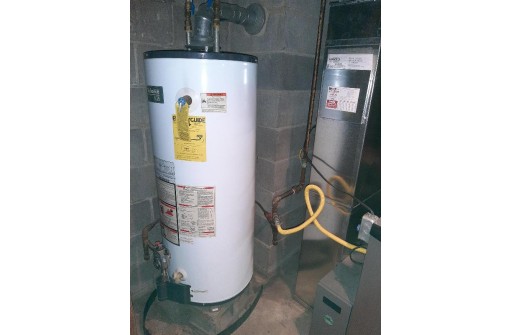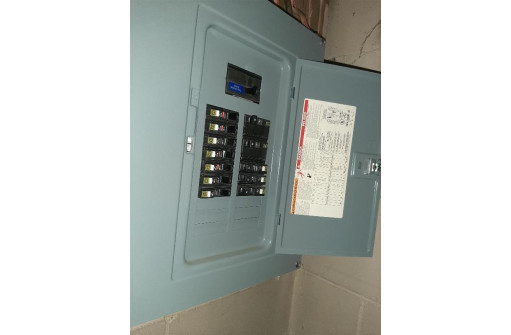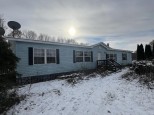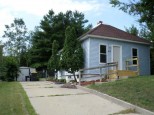Property Description for 417 W Benton St, Tomah, WI 54660
Check out this 4 Bedroom 1 Bath home on a corner lot, close to Downtown, hospital, the lake and school. Relax and enjoy your morning coffee in the large 3 season room! New flooring in kitchen and bath. Most of the Windows are New! Furnace is only 2 years old! Also includes a Home Warranty! Seller will give flooring allowance! Make your appointment today!
- Finished Square Feet: 1,664
- Finished Above Ground Square Feet: 1,664
- Waterfront:
- Building Type: 2 story
- Subdivision: Hollister'S First Addition
- County: Monroe
- Lot Acres: 0.08
- Elementary School: Miller
- Middle School: Tomah
- High School: Tomah
- Property Type: Single Family
- Estimated Age: 1950
- Garage: 1 car, Detached, Opener inc.
- Basement: 8 ft. + Ceiling, Block Foundation, Full
- Style: Prairie/Craftsman
- MLS #: 1946251
- Taxes: $134,395
- Master Bedroom: 16x13
- Bedroom #2: 15x11
- Bedroom #3: 15x11
- Bedroom #4: 9x8
- Kitchen: 16x11
- Living/Grt Rm: 15x11
- Dining Room: 14x9
- Other: 13x11
- Laundry:
Similar Properties
There are currently no similar properties for sale in this area. But, you can expand your search options using the button below.
