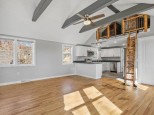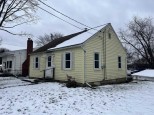Property Description for 4114 Buckeye Rd, Madison, WI 53716
Located in the popular Lake Edge neighborhood, this 2 bedroom, 1 bath ranch is loaded with charm and character. Relax and enjoy a cool fall afternoon on the front deck. Take note of the hardwood floors, efficient kitchen and walkout to the backyard/patio area from the living/TV room. Partially finished lower level could be used for a game room, home office or craft area. large 2 car garage is a plus. Conveniently located, walk to restaurants, Pinney Library and local taverns. UHP Ultimate Home Warranty included for your peace of mind.
- Finished Square Feet: 1,230
- Finished Above Ground Square Feet: 1,010
- Waterfront:
- Building Type: 1 story
- Subdivision: Lake Edge Park
- County: Dane
- Lot Acres: 0.26
- Elementary School: Allis
- Middle School: Sennett
- High School: Lafollette
- Property Type: Single Family
- Estimated Age: 1940
- Garage: 2 car, Detached, Opener inc.
- Basement: Crawl space, Full, Partially finished, Poured Concrete Foundation, Radon Mitigation System
- Style: Ranch
- MLS #: 1943942
- Taxes: $3,926
- Master Bedroom: 11x10
- Bedroom #2: 09x09
- Family Room: 21x11
- Kitchen: 09x07
- Living/Grt Rm: 19x12
- Rec Room: 15x11
- Laundry:
Similar Properties
There are currently no similar properties for sale in this area. But, you can expand your search options using the button below.




































