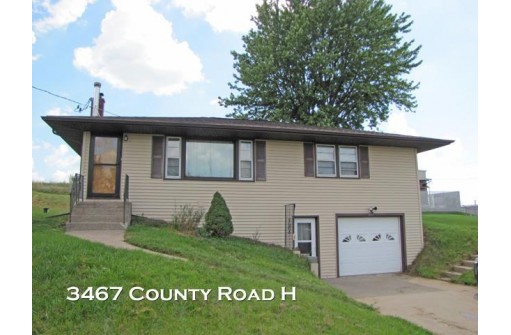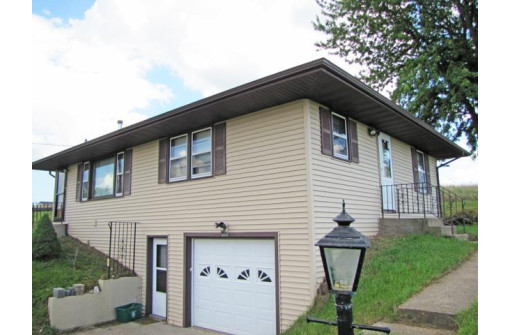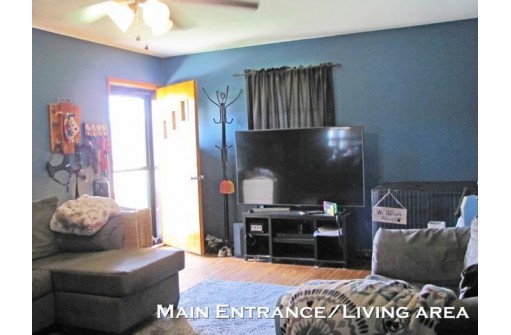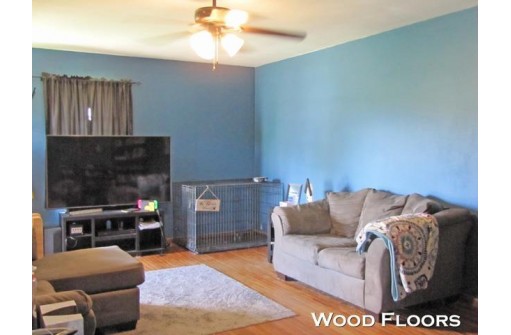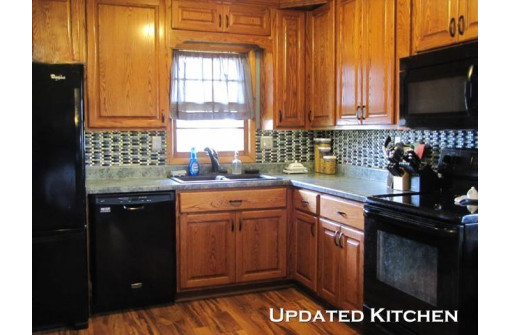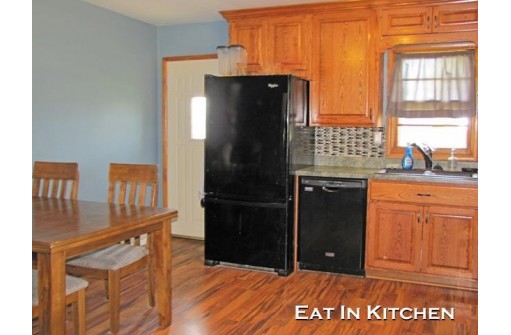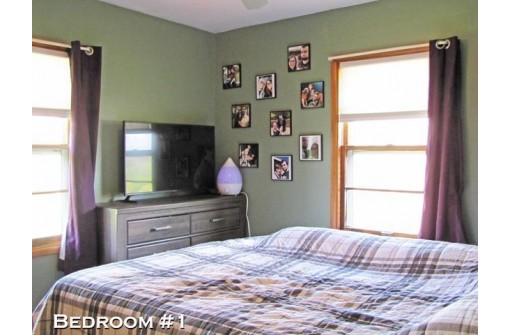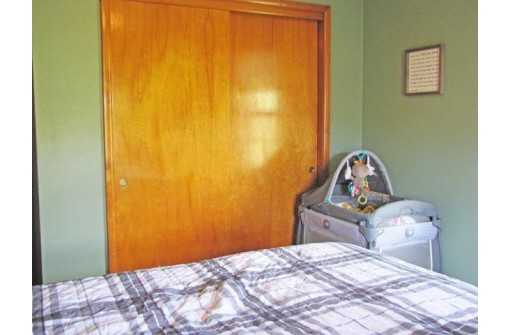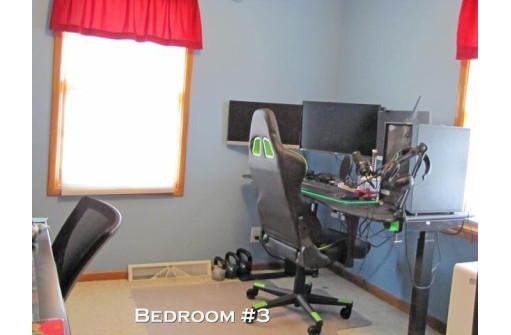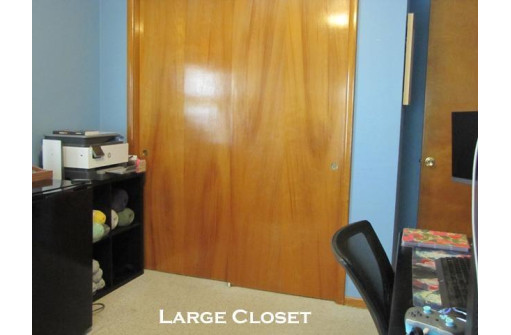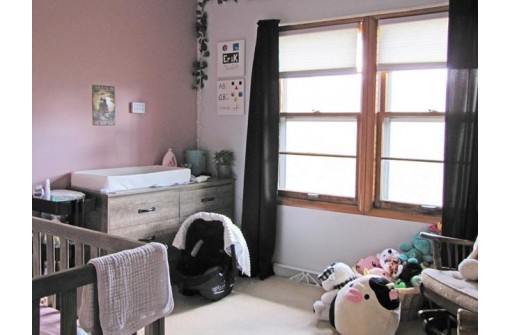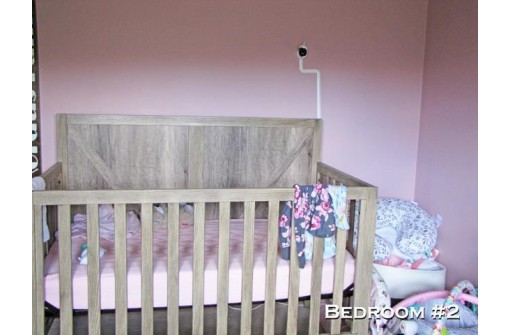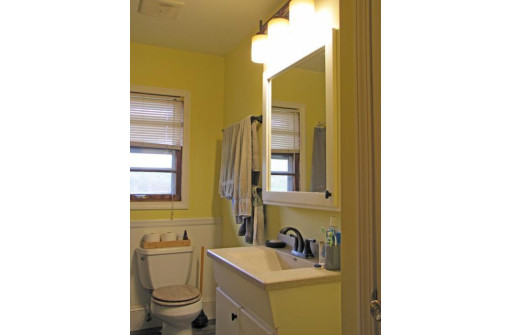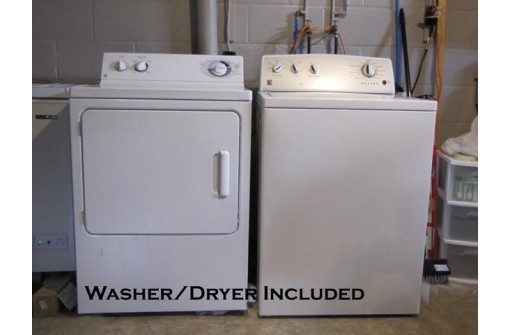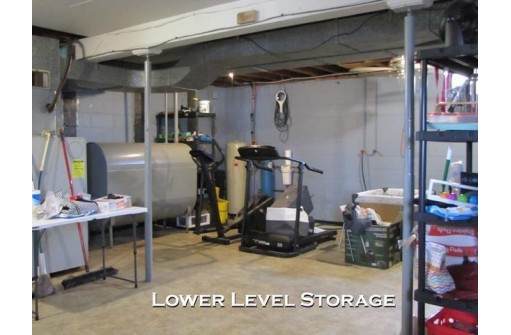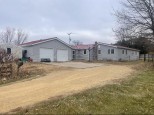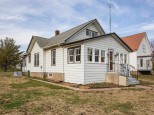Property Description for 3467 County Road H, Cuba City, WI 53807
Country living, yet just jump on Hwy 151 for a quick commute to just about anywhere! This raised ranch had a recent upgrade to the kitchen, with custom built cabinets. It has three bedrooms and a large living area with wood floors. The basement has been waterproofed by Badger Basement and has a transferable warranty. With a deep tuck under garage, and a walk out basement, you'll be able to complete the rec space to fit your needs. The furnace has an additional wood burning furnace, but it was never used by this owner.
- Finished Square Feet: 1,120
- Finished Above Ground Square Feet: 1,120
- Waterfront:
- Building Type: 1 story
- Subdivision: N
- County: Grant
- Lot Acres: 0.28
- Elementary School: Cuba City
- Middle School: Cuba City
- High School: Cuba City
- Property Type: Single Family
- Estimated Age: 1961
- Garage: 1 car, Under
- Basement: Block Foundation, Full, Walkout
- Style: Raised Ranch
- MLS #: 1941710
- Taxes: $2,345
- Master Bedroom: 11x13
- Bedroom #2: 10x12
- Bedroom #3: 10x11
- Kitchen: 14x15
- Living/Grt Rm: 14x20
- Laundry: 8x8
Similar Properties
There are currently no similar properties for sale in this area. But, you can expand your search options using the button below.
