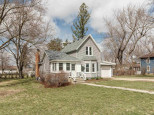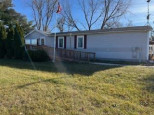Property Description for 306 W Chestnut St, Pardeeville, WI 53954
Check out this 2 story home located in Pardeeville. This home features 4 bedrooms and 2 full bathrooms. It also has washer and dryer located on the main level as well as the upper level. This home offers plenty of space to entertain guests with the large living room and other extra space throughout the home. This property also has a 2 car detached garage to keep your care inside and out of the Wisconsin weather. This property also features the possibility of a rental property if you wanted to separate the upper and lower portions of the house. It already has two entrances and a kitchen, full bathroom and laundry on the upper level. Open a door that is already there that separates the units.
- Finished Square Feet: 2,440
- Finished Above Ground Square Feet: 2,440
- Waterfront:
- Building Type: 2 story
- Subdivision:
- County: Columbia
- Lot Acres: 0.27
- Elementary School: Pardeeville
- Middle School: Pardeeville
- High School: Pardeeville
- Property Type: Single Family
- Estimated Age: 1900
- Garage: 2 car, Detached
- Basement: Full
- Style: Bi-level
- MLS #: 1936815
- Taxes: $3,148
- Master Bedroom: 13x11
- Bedroom #2: 10x13
- Bedroom #3: 15x13
- Bedroom #4: 15x13
- Kitchen: 17x11
- Living/Grt Rm: 18x15
- Dining Room: 15x18
- Sun Room: 9x20
- Laundry:














































































































