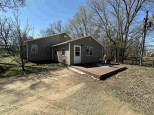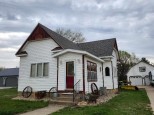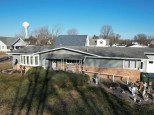Property Description for 18667 S Iowa St, Muscoda, WI 53573
Looking for a beautiful property on the edge of town? Look no more, you have just found it. This home sits on the edge of town on a large lot with a sizeable detached garage plus an extra storage shed and that is not all the home itself is beautiful and boasts 3 spacious bedrooms and 2 bathrooms with lots of natural light with a open concept kitchen and living room. The lower level has been finished for a fun work out area and family room (the ceiling is unfinished so this is non conforming finished level). A new well and updated septic system will be installed by the end of August, taking all stress off of the new buyers. Wait no more a completely move in ready home that is waiting for you. This home won't last long so schedule your showing today.
- Finished Square Feet: 2,152
- Finished Above Ground Square Feet: 1,152
- Waterfront:
- Building Type: 1 story, Manufactured w/ Land
- Subdivision:
- County: Grant
- Lot Acres: 0.32
- Elementary School: Riverdale
- Middle School: Riverdale
- High School: Riverdale
- Property Type: Single Family
- Estimated Age: 2001
- Garage: 2 car, Detached, Opener inc.
- Basement: Full, Partially finished, Poured Concrete Foundation
- Style: Ranch
- MLS #: 1938044
- Taxes: $1,138
- Master Bedroom: 11x12
- Bedroom #2: 11x12
- Bedroom #3: 12x12
- Family Room: 25x45
- Kitchen: 10x12
- Living/Grt Rm: 12x12
- Dining Room: 10x9
- Garage: 22x23
- Laundry: 5x6







































































