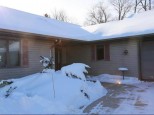Property Description for 1406 Schoepp Ln, Cross Plains, WI 53528
Stunning new modern ranch home, just completed and ready for you! High end custom build; no detail overlooked! From the moment you walk in the foyer you'll love this spacious open great room featuring high ceilings, fireplace, hickory floor, and open staircase with espresso and white woodwork. Gourmet kitchen boasts custom white cabinetry, contrasting espresso island, white subway tile backsplash, Calacatta Gold Quartz countertops, SS appliances with range hood, and a large pantry. The luxurious primary suite features tray ceiling, walk-in closet, ensuite bathroom with double sinks, quartz countertops, and custom walk-in tile shower. Enjoy more room to spread out or entertain with a finished basement including rec room, guest bedroom, and additional bathroom.
- Finished Square Feet: 2,804
- Finished Above Ground Square Feet: 1,958
- Waterfront:
- Building Type: 1 story, Under construction
- Subdivision: Scenic Valley
- County: Dane
- Lot Acres: 0.23
- Elementary School: Park
- Middle School: Glacier Creek
- High School: Middleton
- Property Type: Single Family
- Estimated Age: 2022
- Garage: 2 car
- Basement: 8 ft. + Ceiling, Full, Full Size Windows/Exposed, Partially finished, Poured Concrete Foundation, Sump Pump
- Style: Ranch
- MLS #: 1927448
- Taxes: $2,230
- Master Bedroom: 14x14
- Bedroom #2: 12x12
- Bedroom #3: 12x12
- Bedroom #4: 13x11
- Kitchen: 14x11
- Living/Grt Rm: 21x17
- Rec Room: 27x22
- DenOffice: 6x6






































































