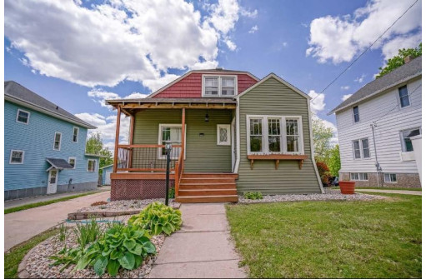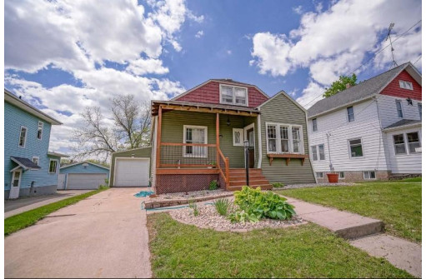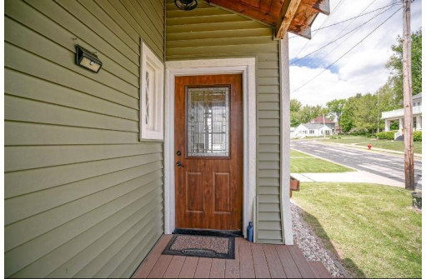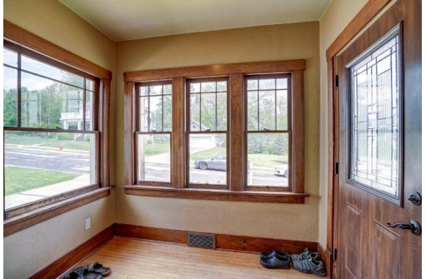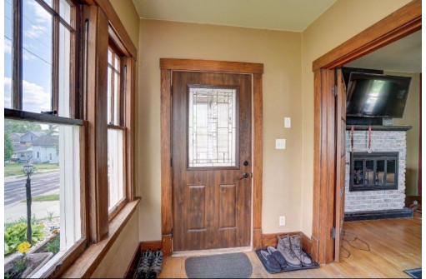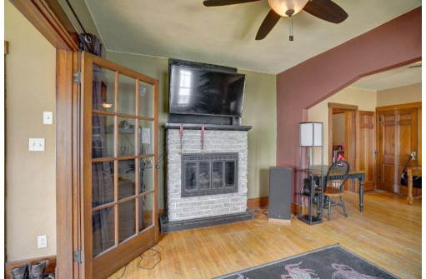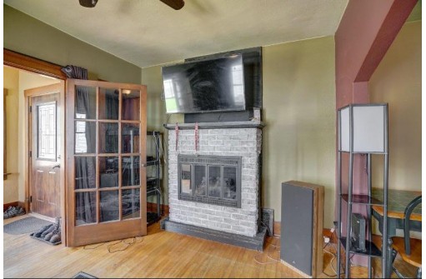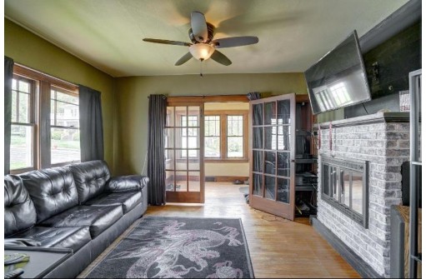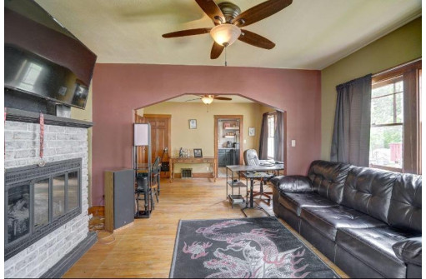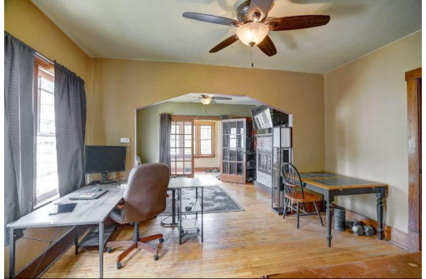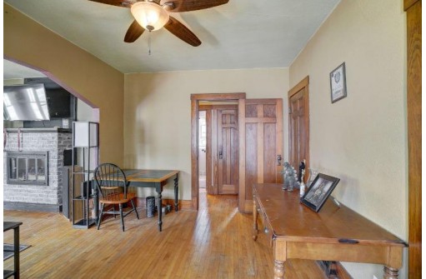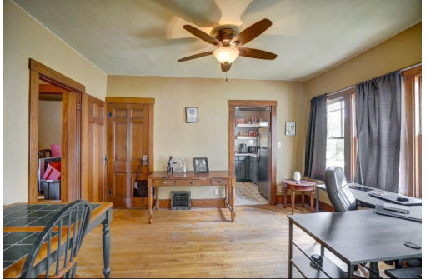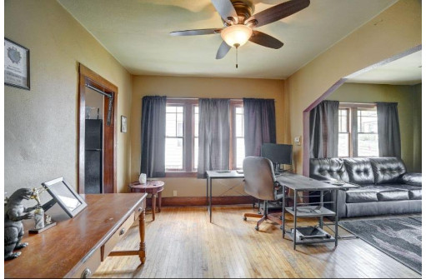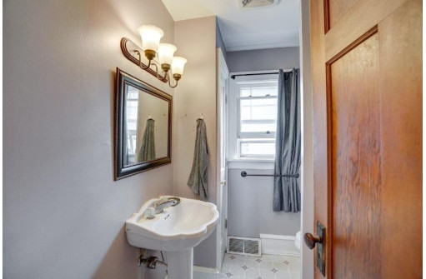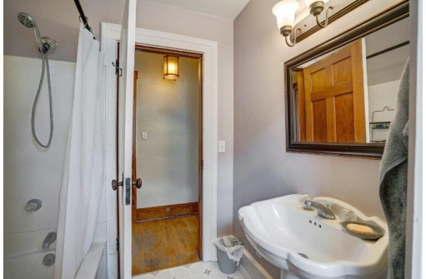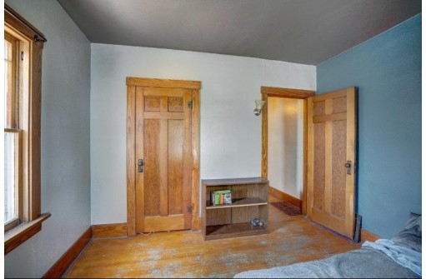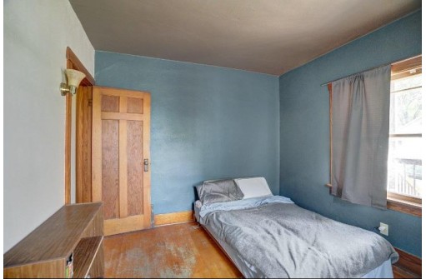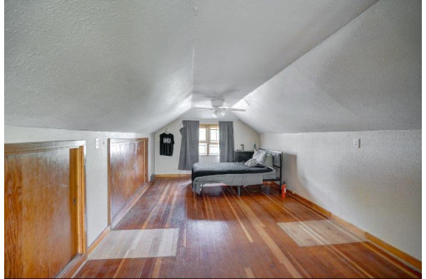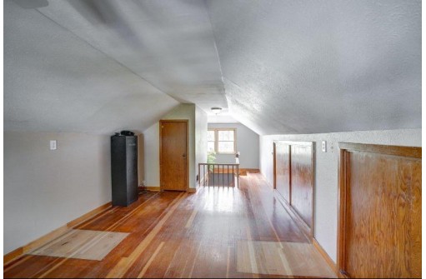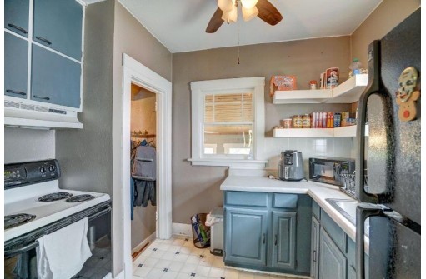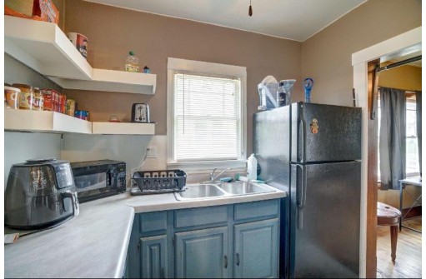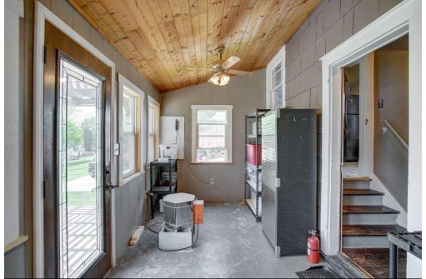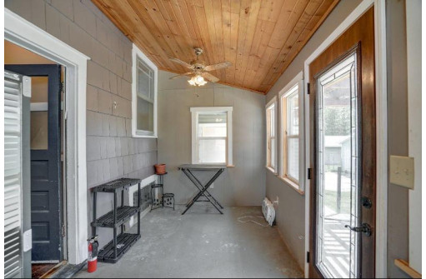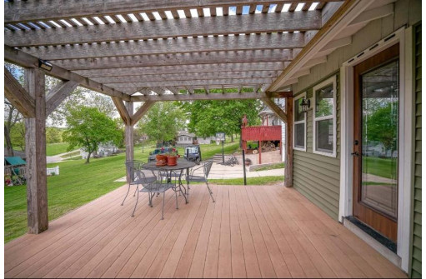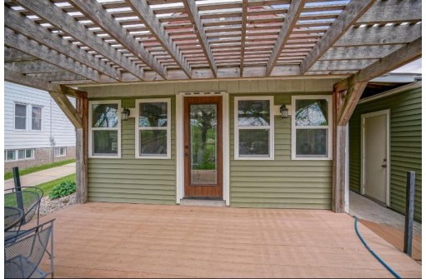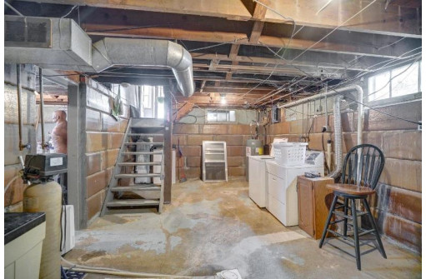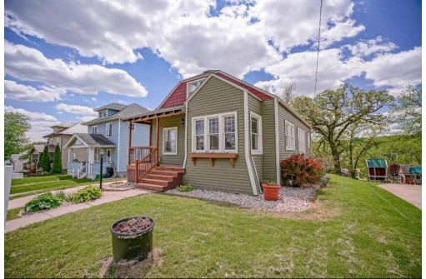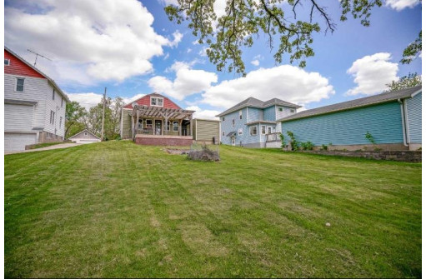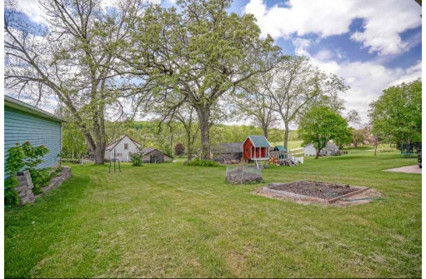Property Description for 112 W Hill St, Blanchardville, WI 53516
Charming Bungalow exhibits welcoming covered front porch. Front door leads to foyer/enclosed porch with french doors to living room. Open concept dining to living area boasts hardwood floors. Main level includes 2 bedrooms & full bath. Walk-up attic features large primary bedroom with ample closet space. 3 season room leads to relaxing pergola covered deck overlooking large backyard. Get more for your money than renting can provide by becoming the next owner of this home. Invest and build equity for your future! DON'T WAIT!
- Finished Square Feet: 1,197
- Finished Above Ground Square Feet: 1,197
- Waterfront:
- Building Type: 1 1/2 story
- Subdivision:
- County: Lafayette
- Lot Acres: 0.21
- Elementary School: Pecatonica
- Middle School: Pecatonica
- High School: Pecatonica
- Property Type: Single Family
- Estimated Age: 1958
- Garage: 1 car, Attached, Opener inc.
- Basement: Block Foundation, Full
- Style: Bungalow
- MLS #: 1934135
- Taxes: $1,995
- Master Bedroom: 12x23
- Bedroom #2: 11x11
- Bedroom #3: 10x11
- Kitchen: 9x10
- Living/Grt Rm: 10x13
- Dining Room: 10x13
- 3-Season: 8x17
- Foyer: 6x8
- Laundry:
Similar Properties
There are currently no similar properties for sale in this area. But, you can expand your search options using the button below.
