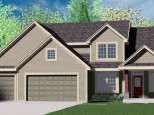Property Description for 754 Prestwick Ct, Oconomowoc, WI 53066-4655
Oconomowoc split bedroom ranch home in a great location. Abundant space on main and lower levels, awaiting your updates. Fireplace on each floor. Formal dining room. Primary bedroom has a double sink, jetted tub and walk-in closet. A wet bar in the lower level has good space to entertaining. Whole house speaker system. There are multiple uses for the office area in the lower level. Lots of room and plenty of storage space also. New furnace and air in 2018. 3 car garage. Close to restaurants, shopping and all Oconomowoc has to offer. Nearby both Milwaukee and Madison.
- Finished Square Feet: 2,857
- Finished Above Ground Square Feet: 2,057
- Waterfront:
- Building Type: 1 story
- Subdivision:
- County: Waukesha
- Lot Acres: 0.36
- Elementary School: Call School District
- Middle School: Call School District
- High School: Oconomowoc
- Property Type: Single Family
- Estimated Age: 1998
- Garage: 3 car, Attached
- Basement: 8 ft. + Ceiling, Full, Full Size Windows/Exposed, Partially finished, Sump Pump
- Style: Ranch
- MLS #: 1946216
- Taxes: $6,027
- Master Bedroom: 16x20
- Bedroom #2: 12x12
- Bedroom #3: 13x12
- Family Room: 17x32
- Kitchen: 12x12
- Living/Grt Rm: 12x18
- Dining Room: 14x11
- DenOffice: 11x20
- Laundry: 6x7
- Dining Area: 12x12























































































































