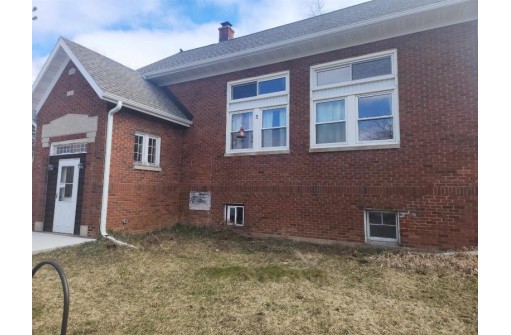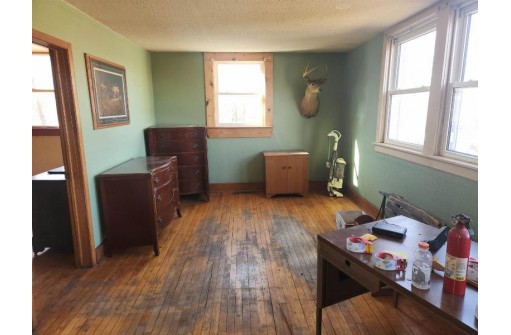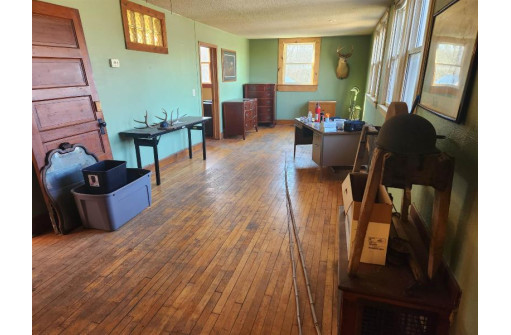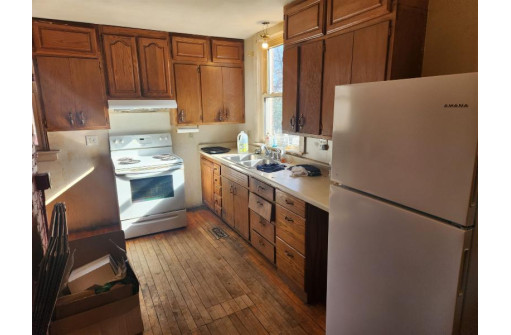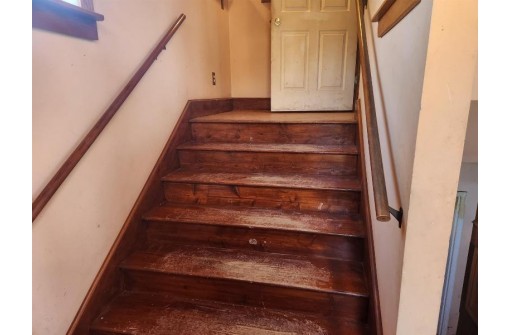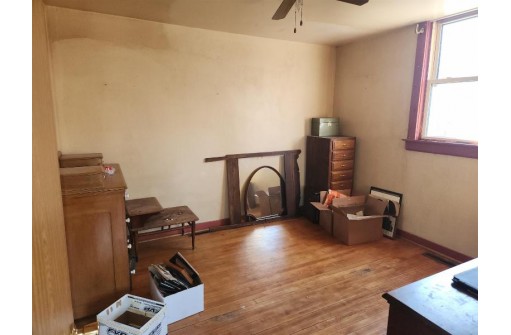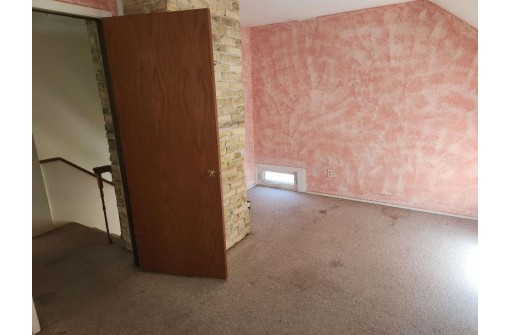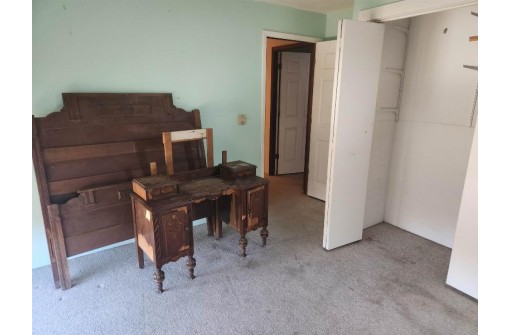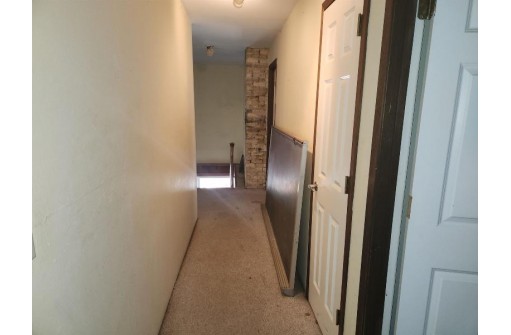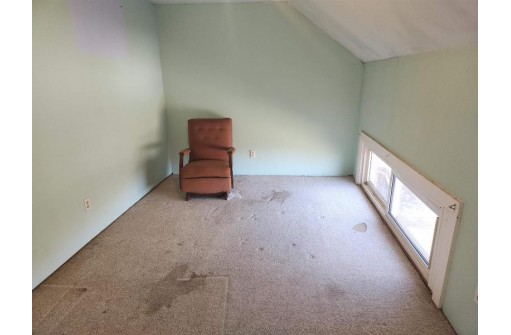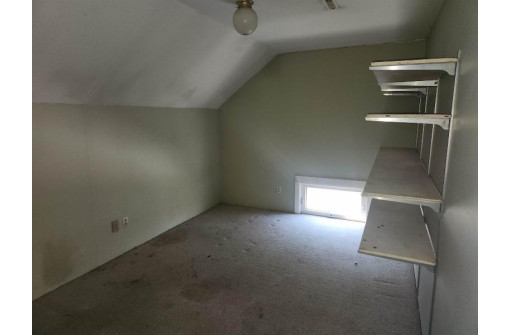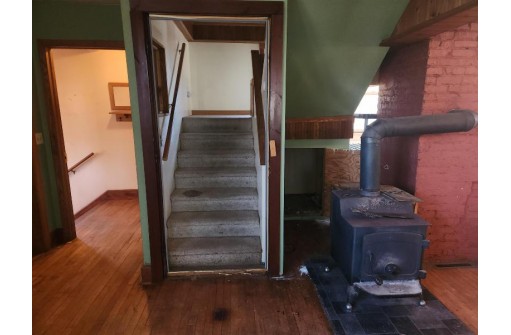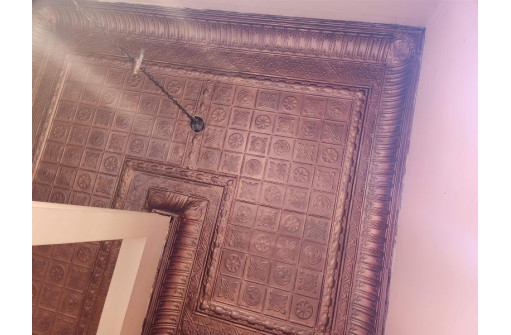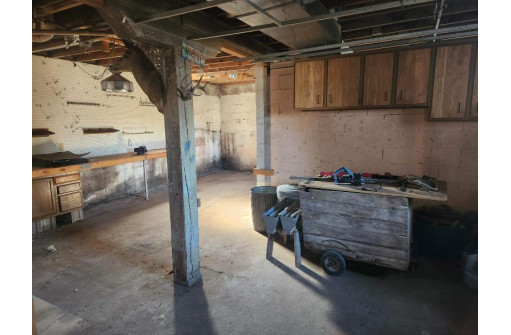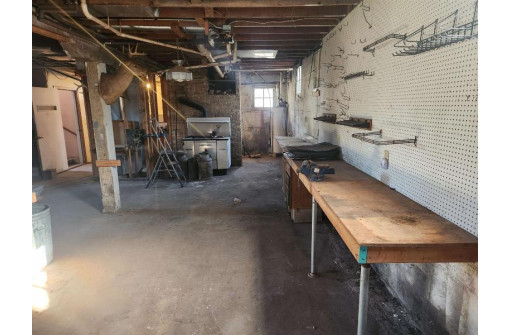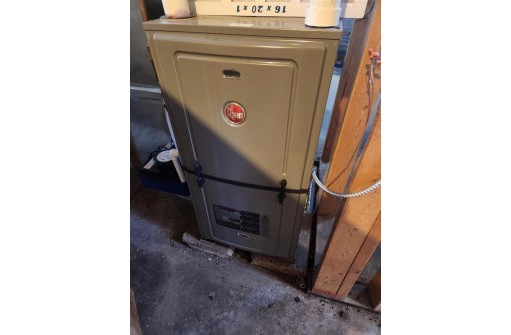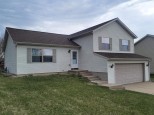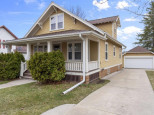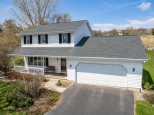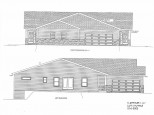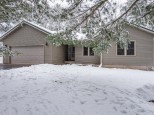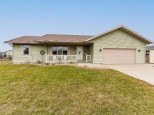Property Description for S5604 Bluff Road, Baraboo, WI 53913
Looking for an old but stable school house to remodel? Here it is, this property has great character and the structure is in great shape. Hard wood floors throughout the property and full three usable levels make this property worth revitalizing and enjoy living in the Baraboo Bluffs. Spacious rooms along with one and a half baths gives the next owner a place to start the remodel. Call me today for a private showing and more information. The building was used as Sunnyhill School.
- Finished Square Feet: 1,226
- Finished Above Ground Square Feet: 1,226
- Waterfront:
- Building Type: 2 story
- Subdivision:
- County: Sauk
- Lot Acres: 1.31
- Elementary School: Call School District
- Middle School: Jack Young
- High School: Baraboo
- Property Type: Single Family
- Estimated Age: 999
- Garage: None
- Basement: Full, Poured Concrete Foundation
- Style: Other
- MLS #: 1973145
- Taxes: $2,267
- Master Bedroom: 11x11
- Bedroom #2: 11x11
- Bedroom #3: 9x15
- Bedroom #4: 12x12
- Bedroom #5: 14x9
- Kitchen: 16x11
- Living/Grt Rm: 29x11
- Foyer: 13x4
- Other: 20x3
