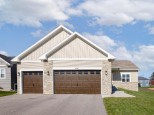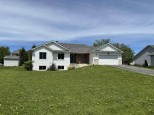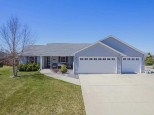Property Description for 15316 W Hwy 11, Orfordville, WI 53576
Here's your chance to live on 5 acres in the country. This charming home has many recent updates including the farm style kitchen & bathrooms. The kitchen has stainless appliances, plenty of cabinets, pantry & under cabinet lighting. The living room & upper level boast gorgeous hardwoods. Bedrooms have generous closet space. Office/ bonus room on the main floor could make a possible 4th bedroom. Main floor laundry. Other features: vinyl siding, updated windows & doors & brand new wrap around deck to relax. Two year old 40x40 pole shed w/ electric, have doors, will leave. Sellers use this as their garage w/ extra storage. Plenty of room to garden & have animals. Chicken house. Pasture areas. Apple and pear trees. Blueberries & strawberries. Basic UHP home warranty provided.
- Finished Square Feet: 1,740
- Finished Above Ground Square Feet: 1,740
- Waterfront:
- Building Type: 2 story
- Subdivision:
- County: Rock
- Lot Acres: 5.0
- Elementary School: Parkview
- Middle School: Parkview
- High School: Parkview
- Property Type: Single Family
- Estimated Age: 1901
- Garage: None
- Basement: Full
- Style: National Folk/Farm house
- MLS #: 1946506
- Taxes: $2,623
- Master Bedroom: 13x12
- Bedroom #2: 13x11
- Bedroom #3: 11x9
- Kitchen: 13x11
- Living/Grt Rm: 20x14
- DenOffice: 13x8
- Mud Room: 12x7
- Laundry:
- Dining Area: 11x10
























































