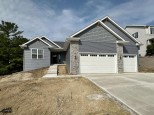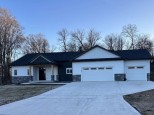Property Description for 3914 Harvest View Dr, Janesville, WI 53548
Beautiful 3 bed 3 bath Ranch style home on a quiet cul-du sac. Surround sound throughout home, Hickory oak flooring, 36' cabinets, Anderson windows 5 feet tall. High end amenities. 4 car + garage and shop. Over 1.3 acres surrounded by spruce trees! Enjoy the privacy on your patio/deck. Year round sunroom, overlooking the wooded back yard.
- Finished Square Feet: 1,920
- Finished Above Ground Square Feet: 1,920
- Waterfront:
- Building Type: 1 story
- Subdivision: Harvest View Estates
- County: Rock
- Lot Acres: 1.32
- Elementary School: Levi Leonard
- Middle School: Jc Mckenna
- High School: Evansville
- Property Type: Single Family
- Estimated Age: 2004
- Garage: 3 car, Attached, Garage Door > 8 ft, Garage stall > 26 ft deep, Opener inc.
- Basement: 8 ft. + Ceiling, Full, Partially finished, Poured Concrete Foundation, Sump Pump
- Style: Ranch
- MLS #: 1942708
- Taxes: $5,067
- Master Bedroom: 15x15
- Bedroom #2: 10x12
- Bedroom #3: 10x12
- Kitchen: 16x14
- Living/Grt Rm: 20x14
- Other: 20x9
- Dining Area: 12x12





















































