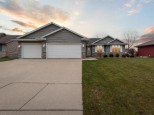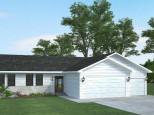Property Description for 3809 Goldenrod Pl, Janesville, WI 53546
Showings begin Monday 9/12. Owner's Pride Shows Throughout this Immaculate Home! Amazing Location Offers Quick Access to East Side Conveniences, I-90, Hwy 14, the Ice Age Trail & is w/in Walking Dist. to Kennedy Elementary. Spacious Main Level Floorplan Offers Sunlit Living Rm w/ Soaring Ceilings & Gas Fireplace. Eat In Kitchen Boasts a Great Cabinet Layout that Includes an Island w/ Seating, Desk Area, & Appliances. Hardwood Floors Flow From the Kitchen Into the Formal Dining Room & Patio Doors Open To a Beautifully Landscaped Outdoor Fenced Living/Play Space w/Stamped Patio. 3 Nice Sized Bedrooms Are All Privately on the 2nd Floor. Owner's Suite Includes Full Bath & Walk In Closet. Rec Rm/Exercise Area Has Been Finished in the LL. Great Space for Cars & Projects in the XL 2 Car Garage.
- Finished Square Feet: 2,106
- Finished Above Ground Square Feet: 1,756
- Waterfront:
- Building Type: 1 1/2 story
- Subdivision:
- County: Rock
- Lot Acres: 0.23
- Elementary School: Kennedy
- Middle School: Marshall
- High School: Craig
- Property Type: Single Family
- Estimated Age: 1998
- Garage: 2 car, Attached, Opener inc.
- Basement: Full, Partially finished, Poured Concrete Foundation
- Style: Contemporary
- MLS #: 1943008
- Taxes: $4,874
- Master Bedroom: 12x11
- Bedroom #2: 13x12
- Bedroom #3: 11x12
- Family Room: 21x17
- Kitchen: 18x15
- Living/Grt Rm: 21x18
- Dining Room: 17x13
- Laundry:
















































































































