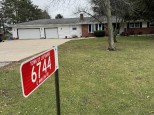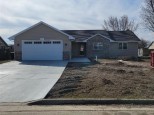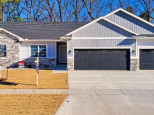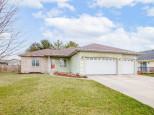Property Description for 3401 Portland Drive, Janesville, WI 53546
ONE PARTY LISTING. 4bd 3full bath ranch on Janesville's NE side. Milton Schools. Quality built one-owner home w/solid surface counter tops, Brazilian cherry hardwood floors, open concept, split bedroom design. Vaulted ceilings, solid 6 panel doors, white trim. Huge kitchen island w/raised breakfast bar. Opens to living rm w/gas fireplace. Formal dining area perfect for entertaining. 3 season rm off back opens to patio & fenced yard. Primary bdrm has new carpet, vaulted ceilings, tile shower & huge walk-in closet. Finished basement w/9ft ceiings has rec rm, wet bar, 4th bedrm w/egress window, full bath. 3 car finished garage w/floor drains. New front porch. Electronic pet fence.
- Finished Square Feet: 3,124
- Finished Above Ground Square Feet: 1,852
- Waterfront:
- Building Type: 1 story
- Subdivision:
- County: Rock
- Lot Acres: 0.31
- Elementary School: Harmony
- Middle School: Milton
- High School: Milton
- Property Type: Single Family
- Estimated Age: 2004
- Garage: 3 car, Attached
- Basement: 8 ft. + Ceiling, Full, Partially finished, Poured Concrete Foundation, Sump Pump
- Style: Ranch
- MLS #: 1959303
- Taxes: $7,728
- Master Bedroom: 16x16
- Bedroom #2: 12x11
- Bedroom #3: 12x11
- Bedroom #4: 16x15
- Kitchen: 12x11
- Living/Grt Rm: 21x16
- Dining Room: 12x11
- Rec Room: 30x16
- 3-Season: 16x14
- Laundry:










