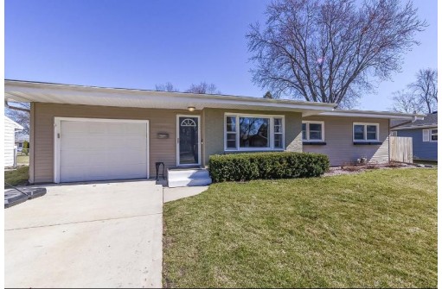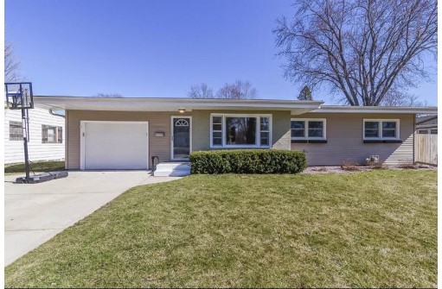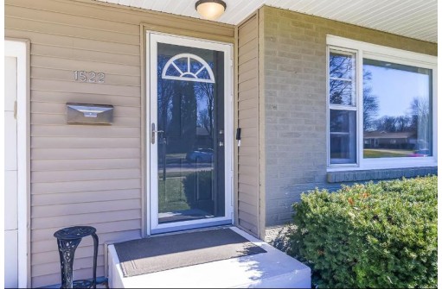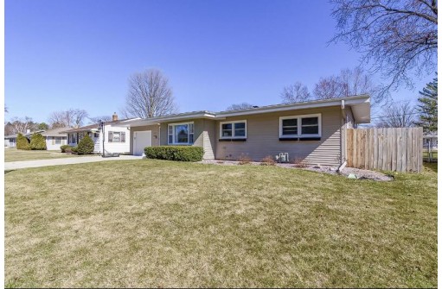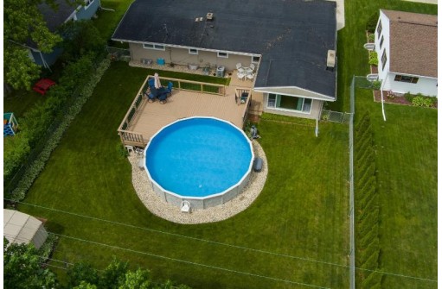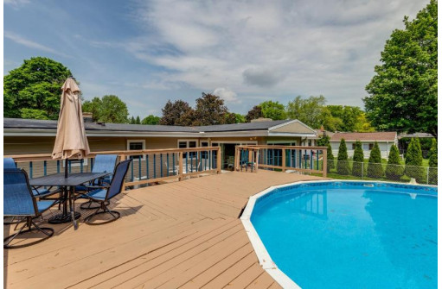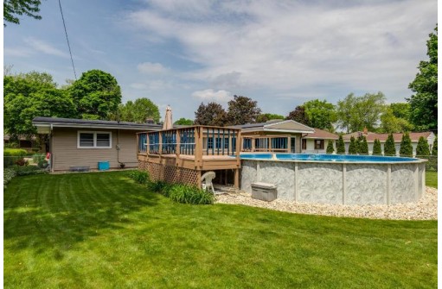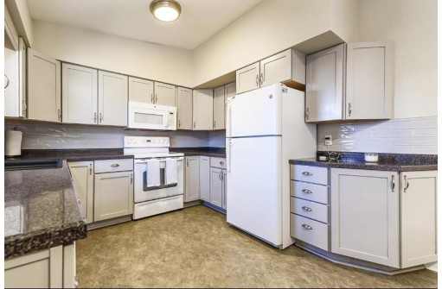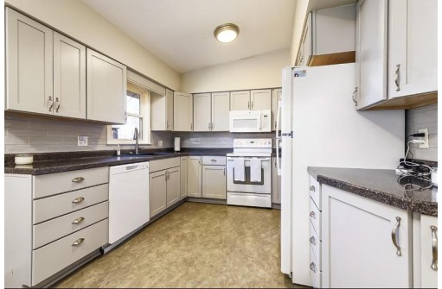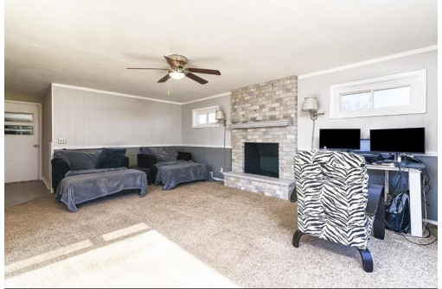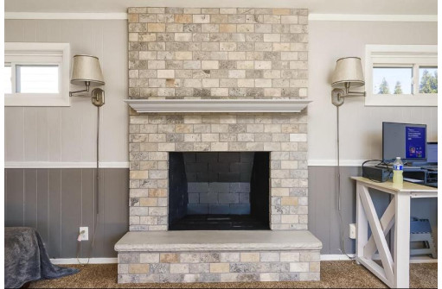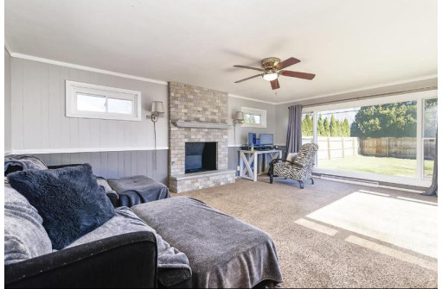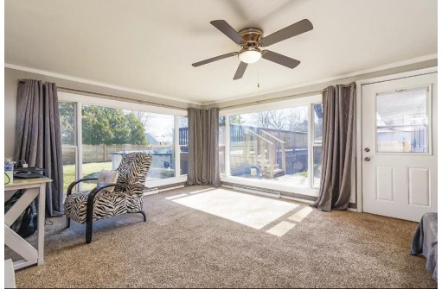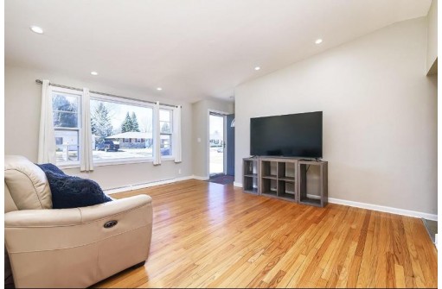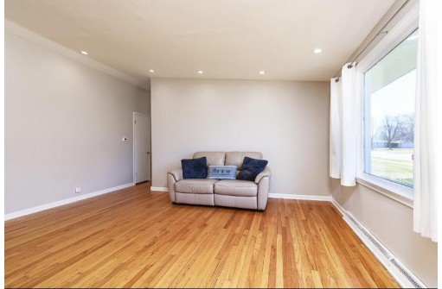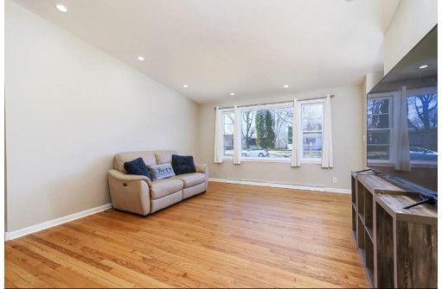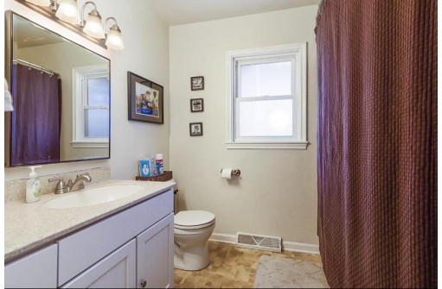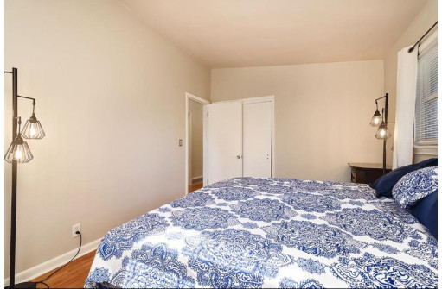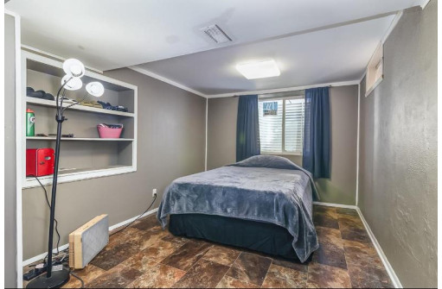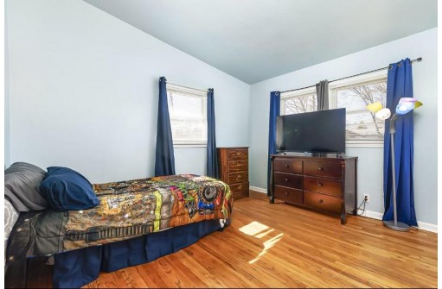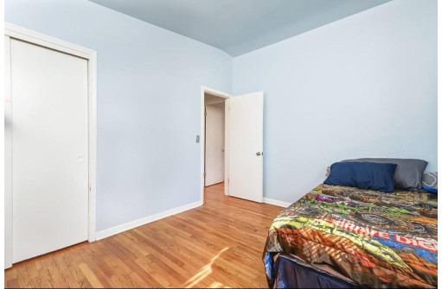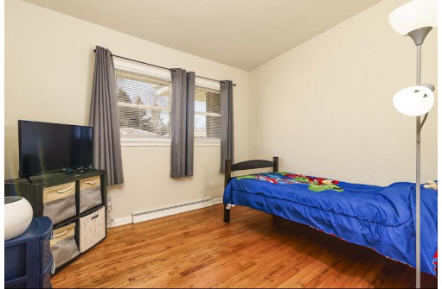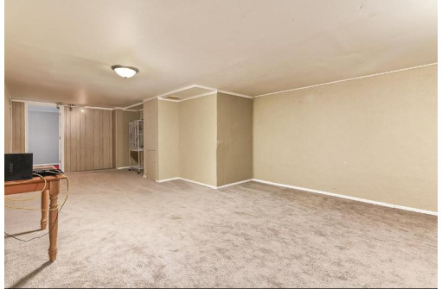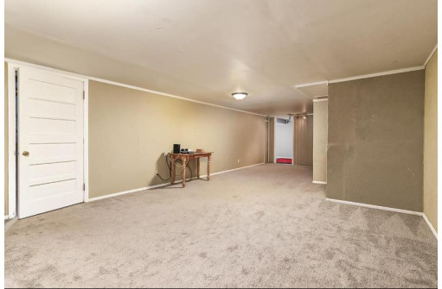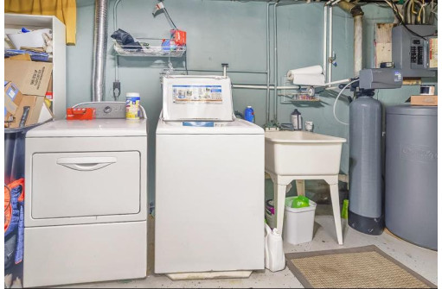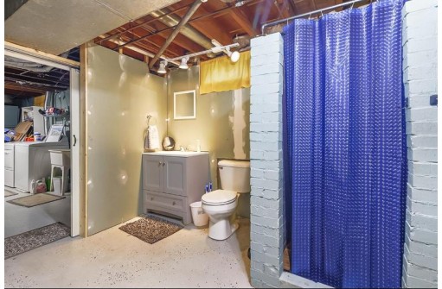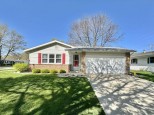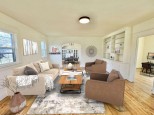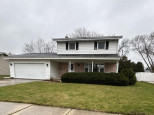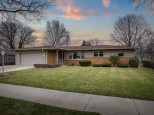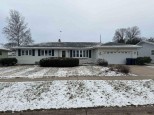Property Description for 1522 N Lexington Drive, Janesville, WI 53545
NO OPEN HOUSE on 03/10/2024 Home is now in Pending. Charming 4 bedroom ranch on Janesville's East side. Newer: siding, windows, dishwasher, tiled backsplash, roof and a 6' privacy fence in the back yard. Hardwood floors throughout, The beautiful addition at back of the house, sports a wood burning fireplace and overlooks a large deck with above ground pool. Partially finished lower level with recreation room for all. Lots of storage, and an additional 4th bedroom with new egress window in LL. Enjoy summers in your new pool with all your friends. UHP Warranty $825.00 included and paid for by Seller. Pool not included in the UHP warranty.
- Finished Square Feet: 2,050
- Finished Above Ground Square Feet: 1,330
- Waterfront:
- Building Type: 1 story
- Subdivision: Harmony Park
- County: Rock
- Lot Acres: 0.21
- Elementary School: Jefferson
- Middle School: Marshall
- High School: Craig
- Property Type: Single Family
- Estimated Age: 1956
- Garage: 1 car, Attached, Opener inc.
- Basement: Full, Partially finished, Poured Concrete Foundation, Shower Only, Toilet Only
- Style: Contemporary, Ranch
- MLS #: 1971528
- Taxes: $3,865
- Master Bedroom: 14X12
- Bedroom #2: 12X11
- Bedroom #3: 11X10
- Bedroom #4: 19X9
- Family Room: 18X12
- Kitchen: 12X10
- Living/Grt Rm: 20X15
- Rec Room: 28X14
- Laundry:
- Dining Area: 10X10
