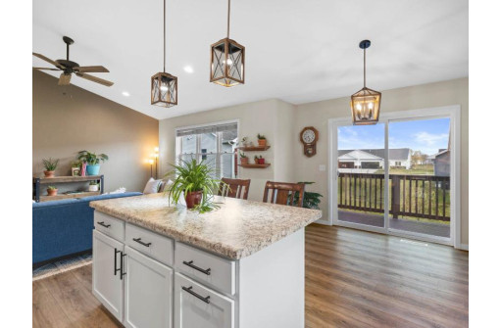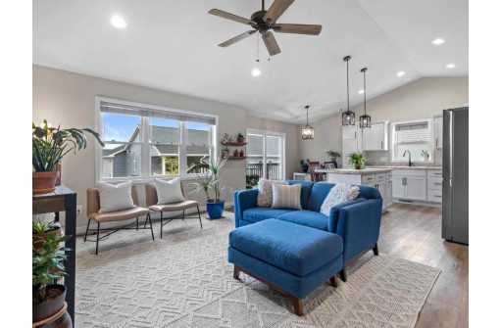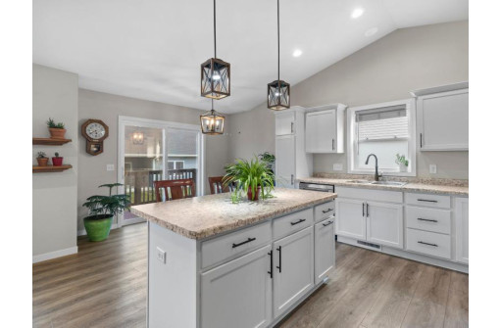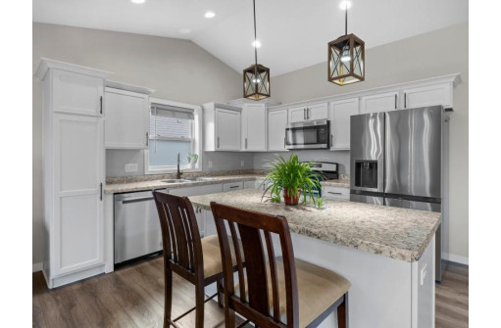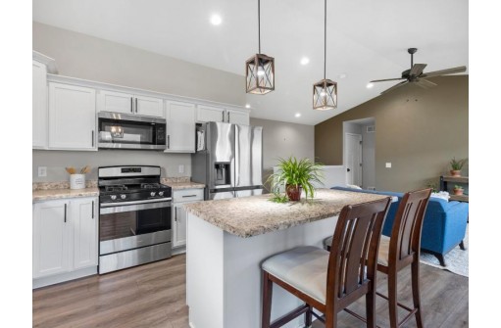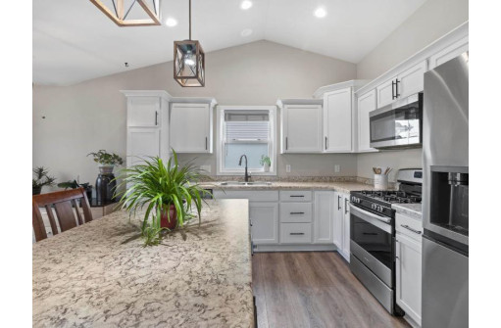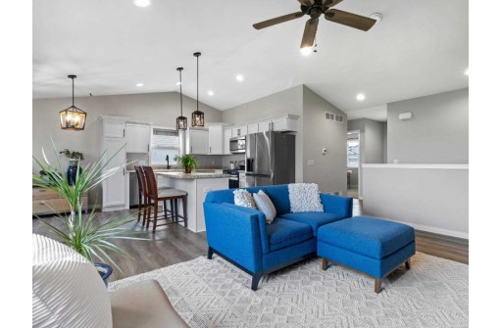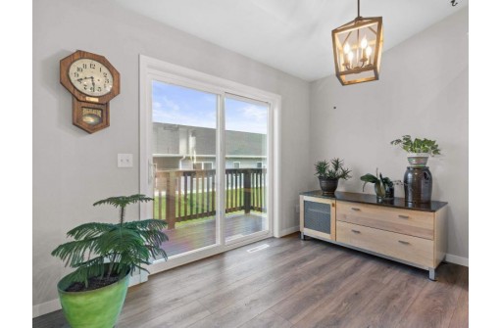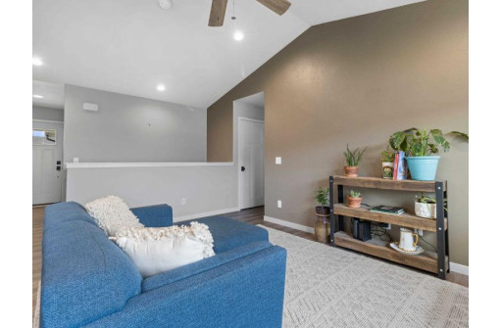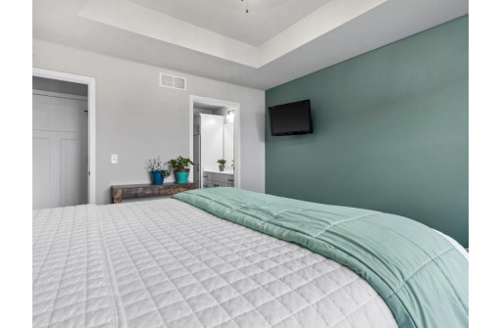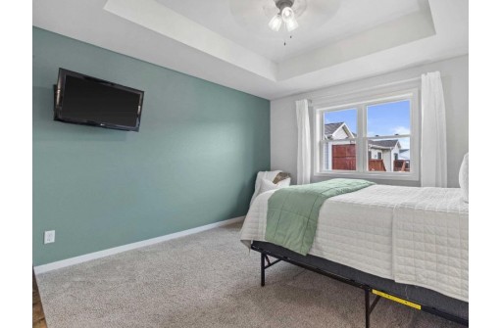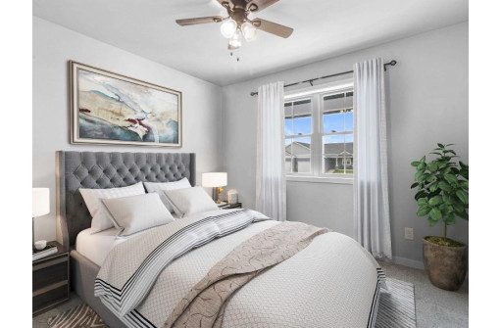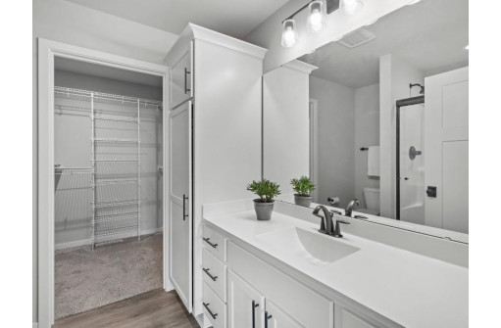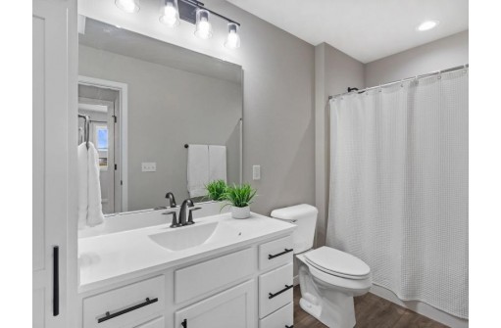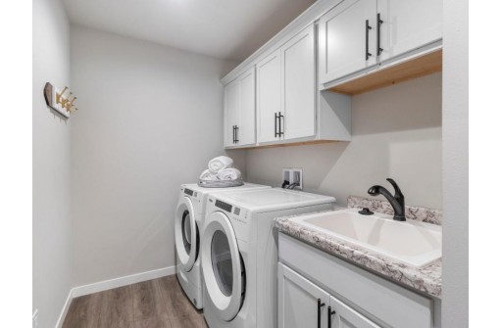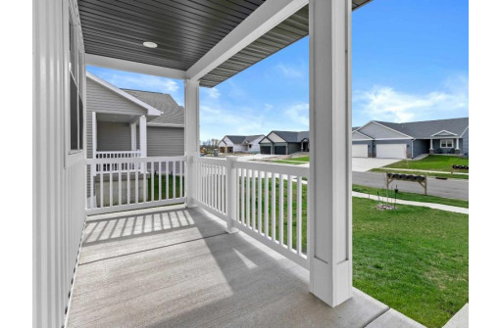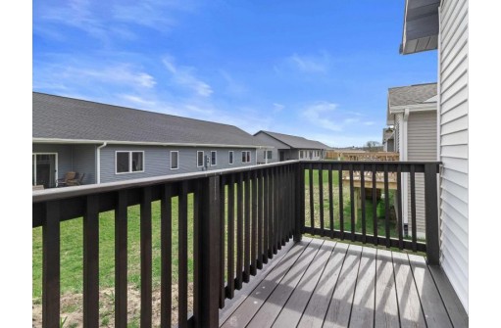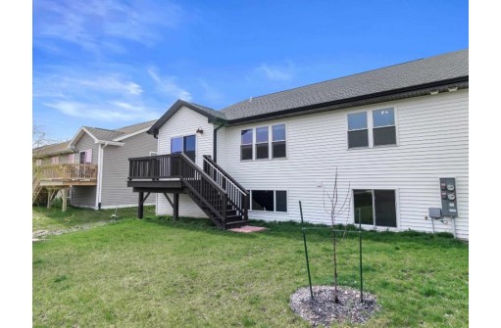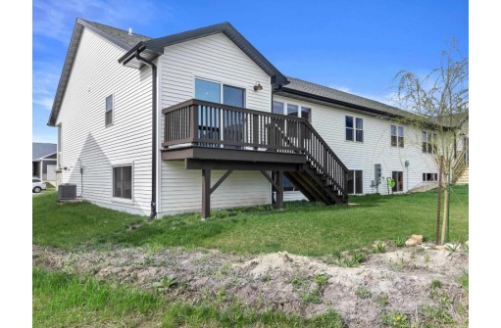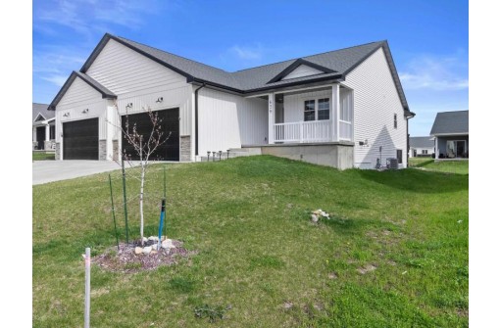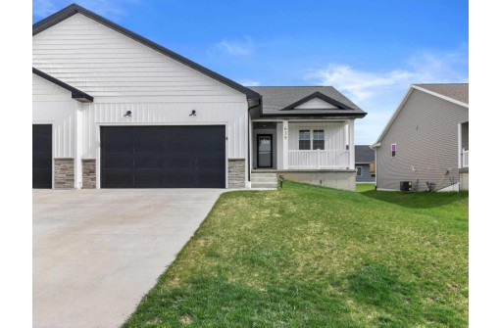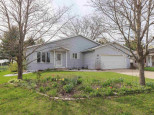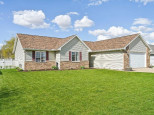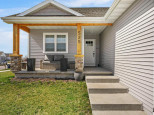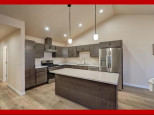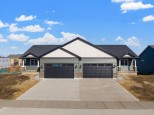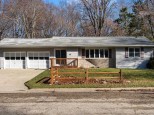Property Description for 639 Locust Lane, Evansville, WI 53536
Showings start 5/3. Property is currently being prepared for showings. This gem features 2 bedrooms, 2 bathrooms, and a 1194 sq ft of main floor living space. The home layout allows for both rooms to become suite living, while the common living room, kitchen & dining space are ideal for gathering. Add in an insulated two car garage, fully insulated/drywalled/electrified basement and the home has space to grow. A patio with stairs to your backyard connects the outdoor appeal, inside. This home has been uniquely prepared for expansion in the basement and is ready to explode into a 4 bedroom home!
- Finished Square Feet: 1,194
- Finished Above Ground Square Feet: 1,194
- Waterfront:
- Building Type: 1 story, 1/2 duplex
- Subdivision: Stonewood Grove
- County: Rock
- Lot Acres: 0.12
- Elementary School: Levi Leonard
- Middle School: Jc Mckenna
- High School: Evansville
- Property Type: Single Family
- Estimated Age: 2021
- Garage: 2 car, Opener inc.
- Basement: 8 ft. + Ceiling, Full, Full Size Windows/Exposed, Poured Concrete Foundation, Stubbed for Bathroom, Sump Pump
- Style: Ranch
- MLS #: 1975273
- Taxes: $4,900
- Master Bedroom: 12x14
- Bedroom #2: 11x12
- Kitchen: 10x12
- Living/Grt Rm: 13x18
- Laundry:
- Dining Area: 8x12
