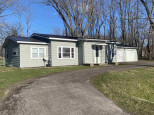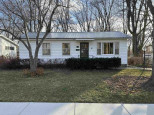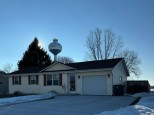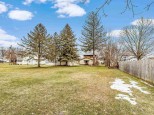Property Description for 12016 W Hwy 14, Evansville, WI 53536
Showings to begin Saturday Aug 27th. Budget friendly country living at its very best. Total interior remodel is a must-see. Move in ready with all appliances included, even the washer and dryer. Per seller: New water heater (2022), new well pump (2022). . Open floor plan home on a full rural acre, not in a sub-division. Expansive front deck with southern views for miles. Spacious new garage (2022) would fit 3+cars or make the ideal spot for wood-working, mechanics, gardening or a host of things.
- Finished Square Feet: 800
- Finished Above Ground Square Feet: 800
- Waterfront:
- Building Type: 1 story
- Subdivision: None
- County: Rock
- Lot Acres: 1.0
- Elementary School: Levi Leonard
- Middle School: Jc Mckenna
- High School: Evansville
- Property Type: Single Family
- Estimated Age: 1930
- Garage: 3 car, Detached
- Basement: Block Foundation, Partial
- Style: Ranch
- MLS #: 1942113
- Taxes: $0
- Master Bedroom: 13x12
- Bedroom #2: 12x10
- Kitchen: 9x11
- Living/Grt Rm: 16x12
- Laundry:
- Dining Area: 10x9





























































