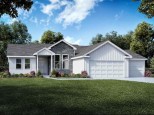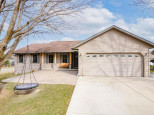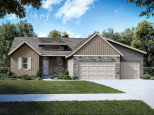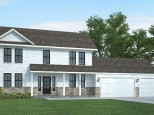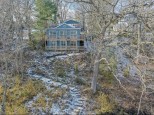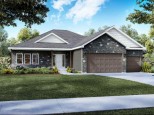Property Description for 215 Cherry St, Edgerton, WI 53534
Selene homes offers their two-story Pearl floor plan with an estimated completion date of March 2023 in the community driven town of Edgerton. This 5 Bedroom / 3.5 Bathroom home not only offers the space you need at a great price, but also a quick commute to Madison. The Pearl has the primary suite on the main floor with a private bath dual vanity, huge walk-in closet, and tile surround shower. The living area features a gas fireplace to cozy up to and kitchen looking out onto your fantastic backyard. Upstairs will please everyone with two full bathrooms and a vaulted ceiling room perfect for a recreation space. Includes blacktop drive, sod (per plan), and central air. Selene Homes has a One Year Builder Comprehensive Warranty. Photos, Floor Plan, & Elevations are representative.
- Finished Square Feet: 3,028
- Finished Above Ground Square Feet: 3,028
- Waterfront:
- Building Type: 2 story, Under construction
- Subdivision: One Tree
- County: Rock
- Lot Acres: 0.25
- Elementary School: Edgerton Community
- Middle School: Edgerton
- High School: Edgerton
- Property Type: Single Family
- Estimated Age: 2023
- Garage: 3 car
- Basement: Full, Stubbed for Bathroom
- Style: Other
- MLS #: 1929871
- Taxes: $0
- Master Bedroom: 16x14
- Bedroom #2: 14x9
- Bedroom #3: 13x11
- Bedroom #4: 13x10
- Kitchen: 16x15
- Living/Grt Rm: 20x15
- Dining Room: 16x10
- Laundry:
- Bedroom #5: 22x19





































































