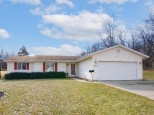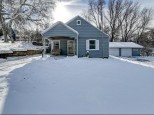Property Description for 1032 E Lakeside Dr, Edgerton, WI 53534
Excellent location in quiet Bayview Estates. Well-maintained ranch on wooded 1/2 acre lot. Open floor plan, with vaulted ceiling in living room area. Spacious family room in lower level. Separate workshop in large storage room. Deck overlooking park-like setting in private backyard with maintenance-free shed. Neighborhood includes access to 3 acre park and private boardwalk. Lake Koshkonong across the street with deeded access. Options for canoeing, kayaking, water skiing, fishing, swimming, snowmobiling. Quick access to I-90, 20 minutes to Beltline.
- Finished Square Feet: 2,201
- Finished Above Ground Square Feet: 1,420
- Waterfront: Has access rght- no frntg
- Building Type: 1 story
- Subdivision:
- County: Rock
- Lot Acres: 0.45
- Elementary School: Edgerton Community
- Middle School: Edgerton
- High School: Edgerton
- Property Type: Single Family
- Estimated Age: 1995
- Garage: 2 car
- Basement: Full
- Style: Ranch
- MLS #: 1944453
- Taxes: $4,409
- Master Bedroom: 15x11
- Bedroom #2: 12x10
- Bedroom #3: 12x10
- Bedroom #4: 16x10
- Family Room: 20x16
- Kitchen: 11x10
- Living/Grt Rm: 18x15
- Laundry: 14x7
- Dining Area: 11x9
Similar Properties
There are currently no similar properties for sale in this area. But, you can expand your search options using the button below.





































