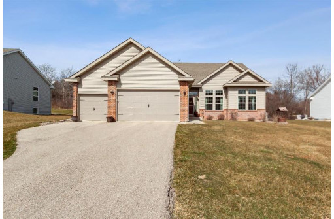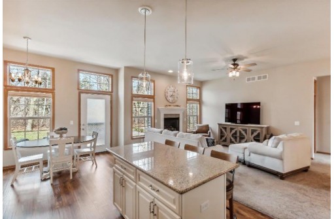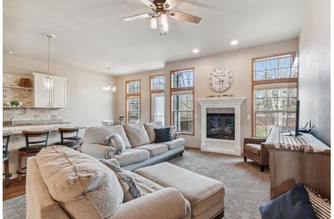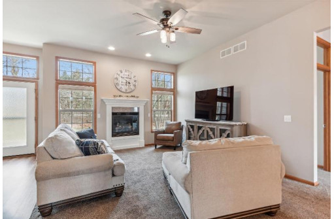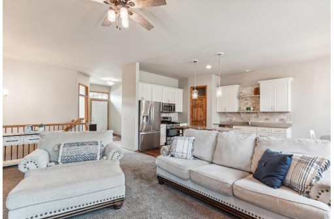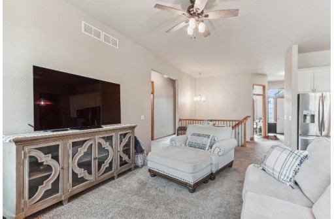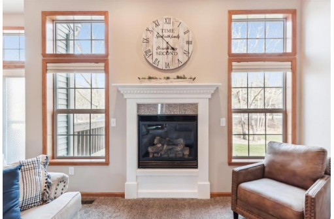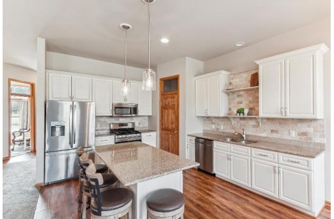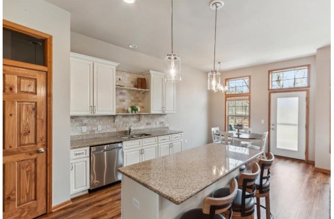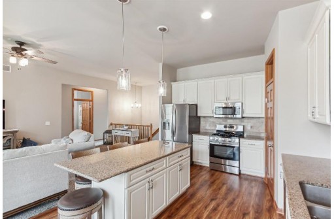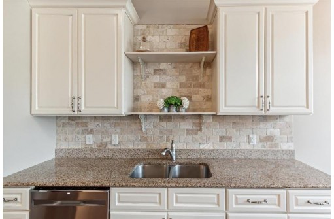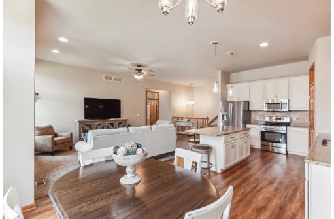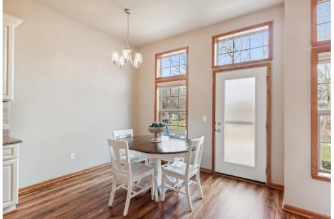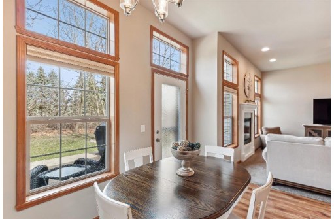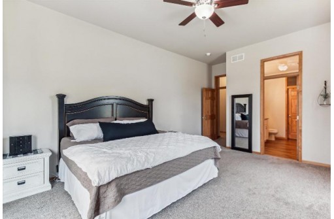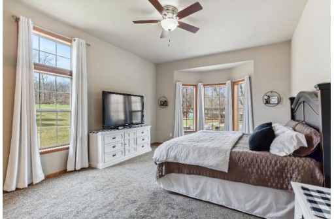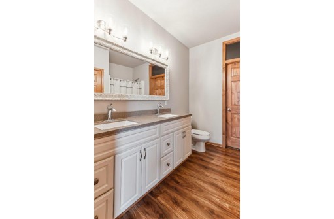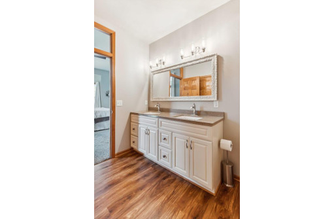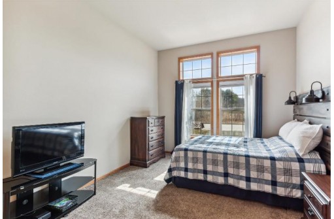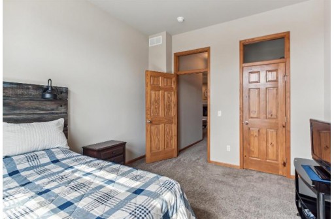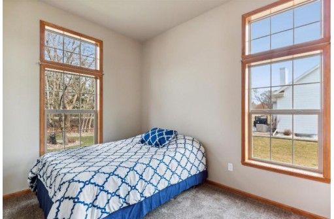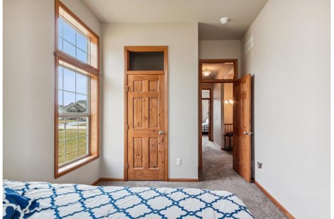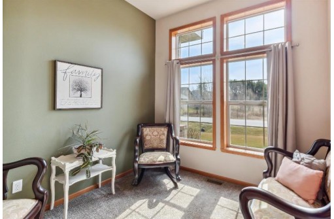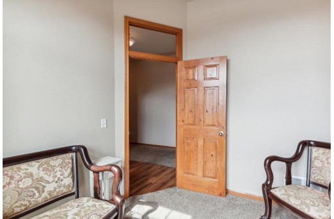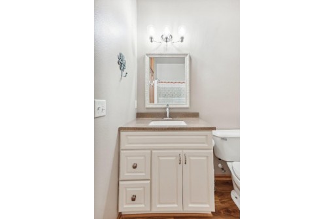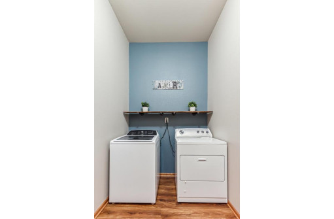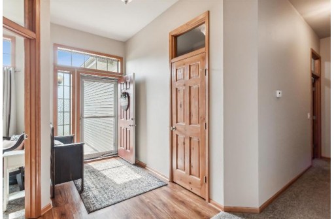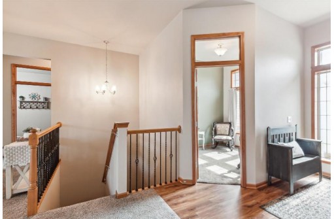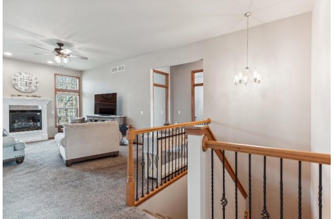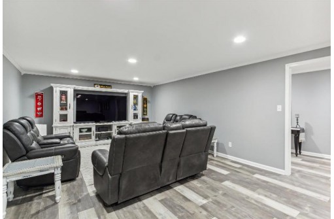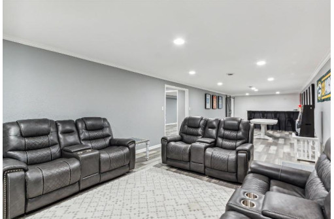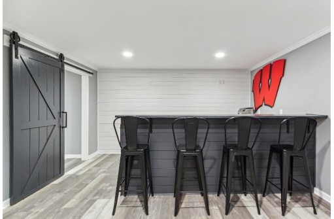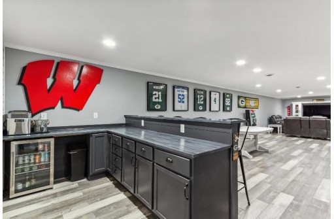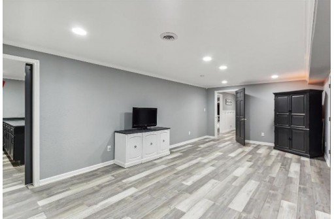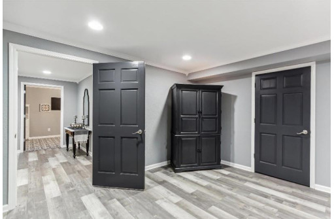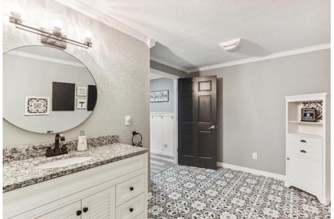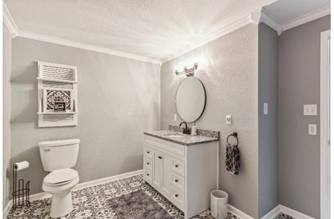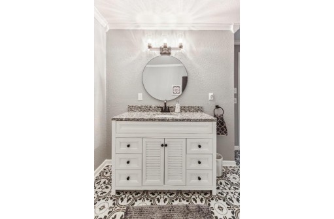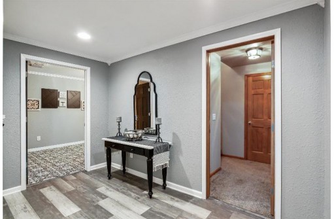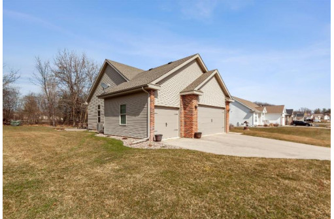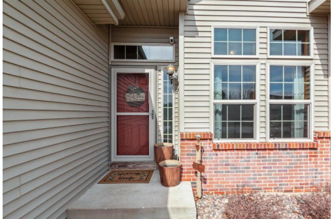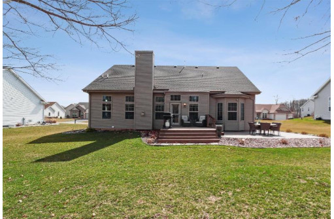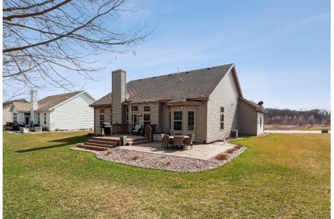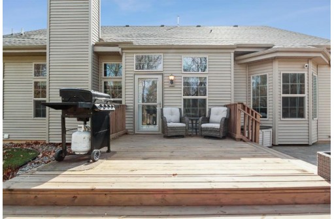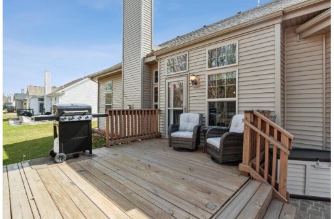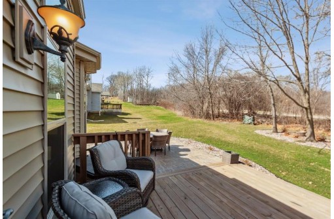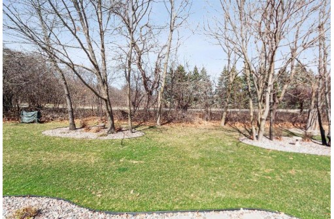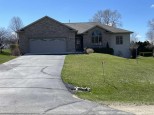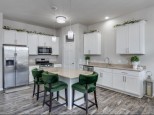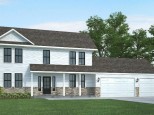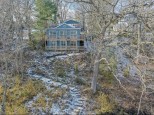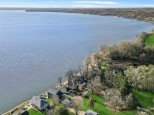Property Description for 1013 E Superior Drive, Edgerton, WI 53534
Move-in ready, tastefully decorated & meticulously maintained 3115 sq ft 6 year old home with 3 bedrooms + an office on the main floor plus a large bonus room in the basement. There are 2 1/2 baths, a HUGE 48 X 14 rec room area with a great bar downstairs & a spacious 3 car garage. There are also nice sized main floor bedrooms & a big 23 X 13 bonus room or possible 2nd office or 4th bedroom (no window) in basement. White cabinetry in kitchen & baths, granite tops, 10' ceilings, great mix of LVP, tile & carpet throughout the house, gas fireplace in living room, transom windows & stainless appliances. Nice 12 x 12 deck off of the dining room for entertaining with a connected decorative paver patio. 2 minutes to I90 & 20 minutes to Madison. ($1500 allowance for dented garage door)
- Finished Square Feet: 3,115
- Finished Above Ground Square Feet: 1,920
- Waterfront:
- Building Type: 1 story
- Subdivision:
- County: Rock
- Lot Acres: 0.36
- Elementary School: Edgerton Community
- Middle School: Edgerton
- High School: Edgerton
- Property Type: Single Family
- Estimated Age: 2017
- Garage: 3 car, Attached, Opener inc.
- Basement: 8 ft. + Ceiling, Full, Poured Concrete Foundation, Total finished
- Style: Ranch
- MLS #: 1974734
- Taxes: $6,171
- Master Bedroom: 17X15
- Bedroom #2: 13X13
- Bedroom #3: 13X10
- Family Room: 48X14
- Kitchen: 19X14
- Living/Grt Rm: 22X14
- DenOffice: 10X10
- Bonus Room: 23X13
- Laundry: 9X6
