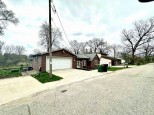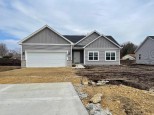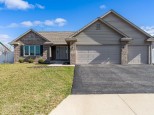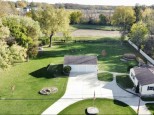Property Description for 2508 Camelot Ct, Beloit, WI 53511
Located at the end of a quiet cul-de-sac. Beautifully updated tri-Level with finished basement. Four levels of finished area. Vaulted ceilings in the living room and dining area. Primary bedroom has it's own full bath and double closets. Family room with gas fireplace. Kitchen has new LVP flooring, sparkling white quartz counters & undermount sink, moveable kitchen island & new finger print resistant stainless steel appliances. Freshly stained wood deck off of the kitchen which overlooks large park like backyard. Other updates & amenities: New carpet in most of the rooms. Interior freshly painted; newly seal coated driveway; radon mitigation system; central vacuum system; water softener; plenty of storage space; pantry; 2+Car attached garage.
- Finished Square Feet: 2,954
- Finished Above Ground Square Feet: 1,504
- Waterfront:
- Building Type: 2 story, Multi-level
- Subdivision:
- County: Rock
- Lot Acres: 0.68
- Elementary School: Call School District
- Middle School: Aldrich
- High School: Memorial
- Property Type: Single Family
- Estimated Age: 1992
- Garage: 2 car, Attached
- Basement: Partial, Partially finished
- Style: Tri-level
- MLS #: 1944336
- Taxes: $5,419
- Master Bedroom: 12x14
- Bedroom #2: 9x13
- Bedroom #3: 10x11
- Family Room: 23x17
- Kitchen: 13x15
- Living/Grt Rm: 21x13
- DenOffice: 13x10
- Bonus Room: 11x16
- Laundry: 9x20
- Dining Area: 12x14
- Bedroom: 13x15
- Other: 6x5




















































































