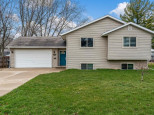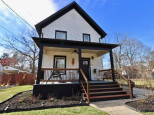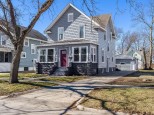Property Description for 2362 Hyacinth Ct, Beloit, WI 53511
Beautiful, One Owner, Split Bedroom Ranch located in Parkmeadow subdivision! New LVP flooring throughout! Open floor plan w/ Large Great room & Cathedral ceiling! Bright kitchen w/ Separate dining area overlooking backyard & Deck...Main floor Laundry! Primary suite w/ Private bath! New Furnace & A/C!!! Finished 2-car attached garage. Listing Agent is related to the seller...
- Finished Square Feet: 1,324
- Finished Above Ground Square Feet: 1,324
- Waterfront:
- Building Type: 1 story
- Subdivision:
- County: Rock
- Lot Acres: 0.23
- Elementary School: Call School District
- Middle School: Aldrich
- High School: Memorial
- Property Type: Single Family
- Estimated Age: 2002
- Garage: 2 car, Attached
- Basement: Full, Poured Concrete Foundation
- Style: Ranch
- MLS #: 1953369
- Taxes: $2,653
- Master Bedroom: 14x13
- Bedroom #2: 11x10
- Bedroom #3: 11x10
- Kitchen: 12x10
- Living/Grt Rm: 17x15
- Laundry:
- Dining Area: 12x10








































































