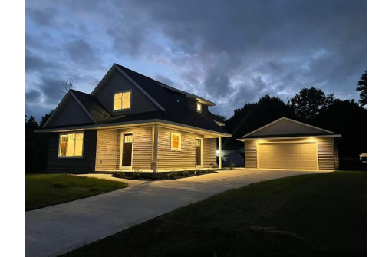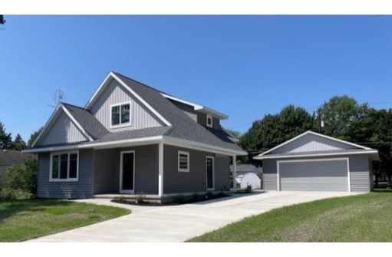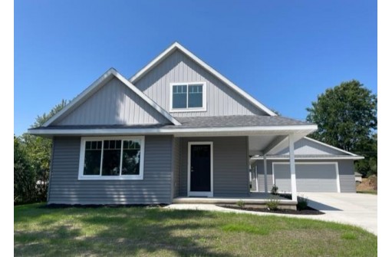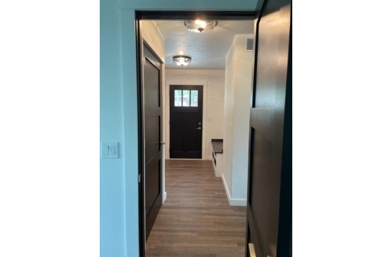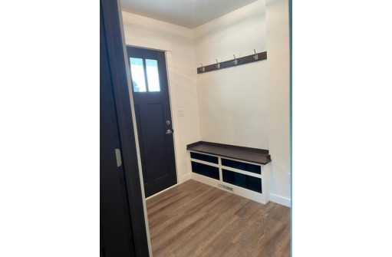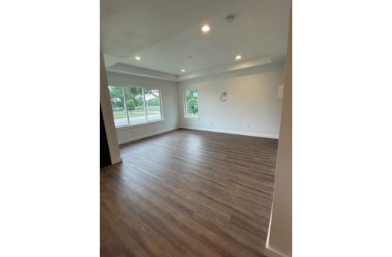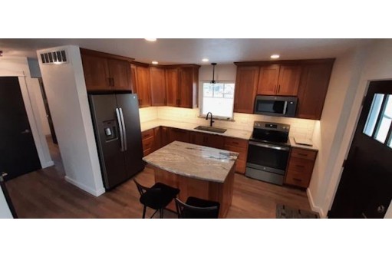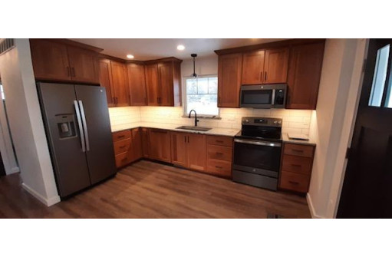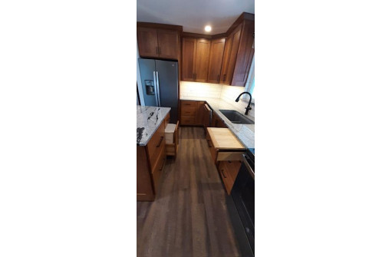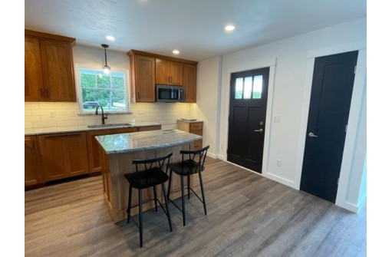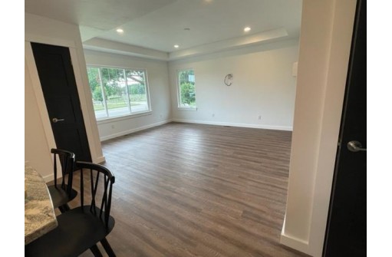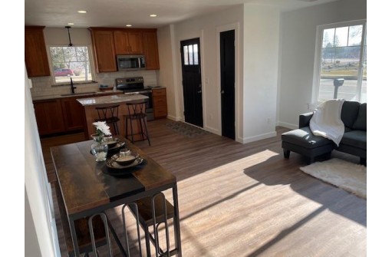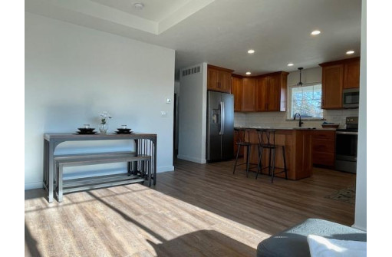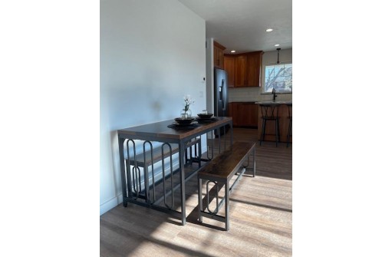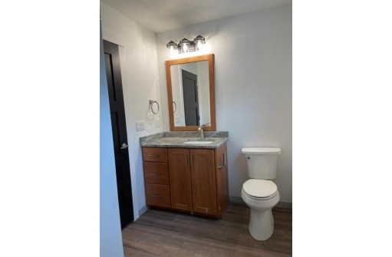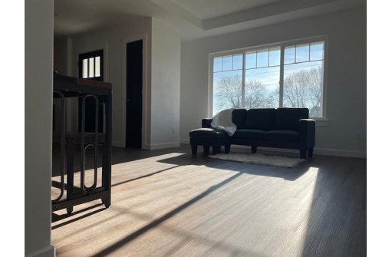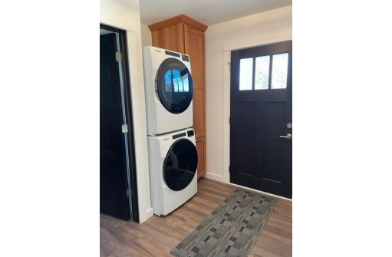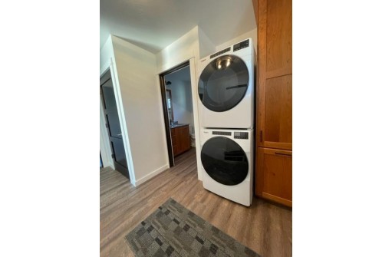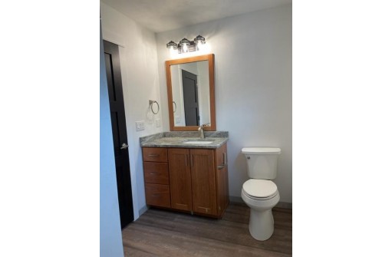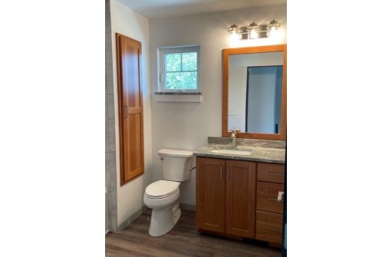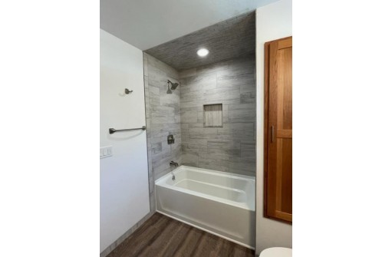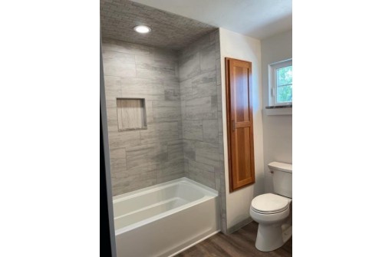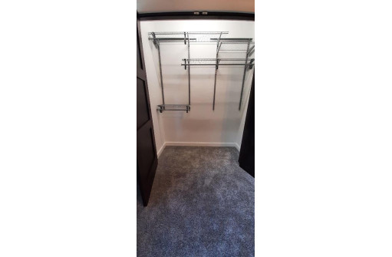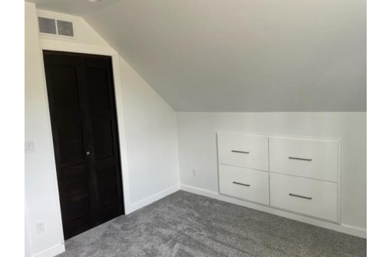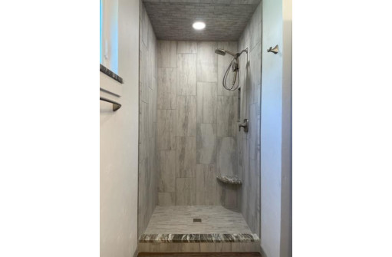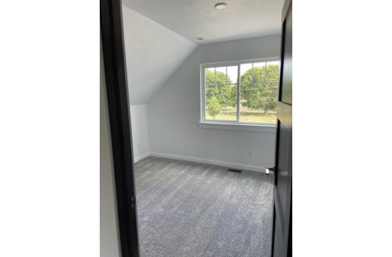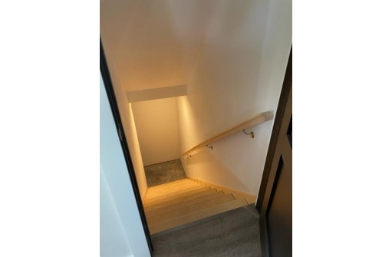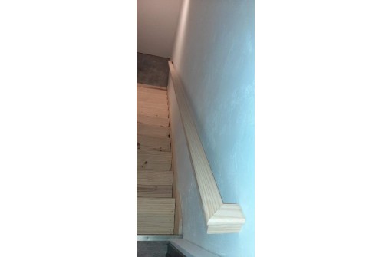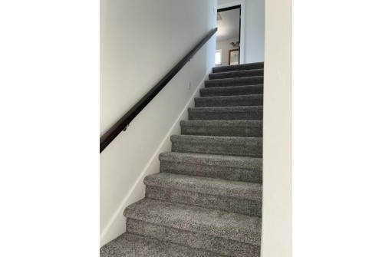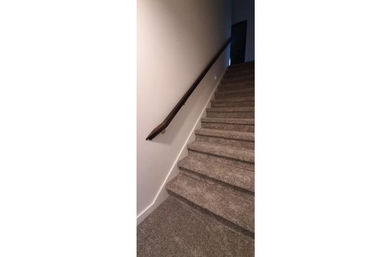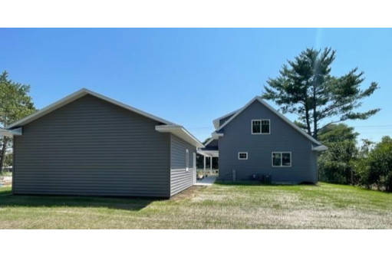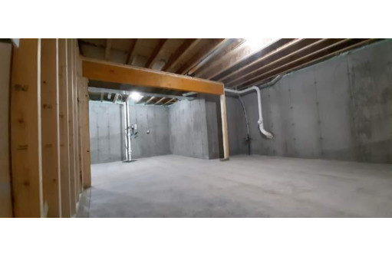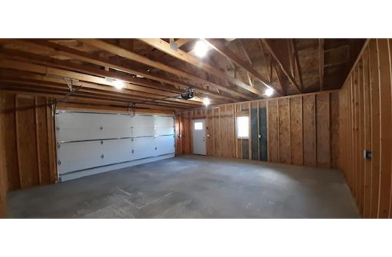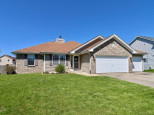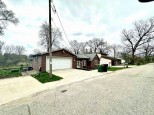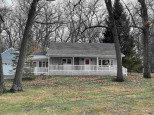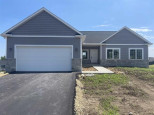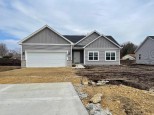Property Description for 2135 Shopiere Road, Beloit, WI 53511
This is high quality new construction that offers the comfort & charm of a Cape Cod design with a modern vibe! It's all in the details here! From the Pella windows & wrap around covered porch to the granite counters, custom tile work & Amish built cherry cabinetry, you're sure to see the value & craftsmanship that sets this residence apart. All kitchen appliances along with a washer & dryer are included in the sale. Main floor master bedroom with 2 additional bedrooms on the 2nd level of the home. Gorgeous, full baths are positioned on the main & 2nd floor of the property. Lowest level egress window & bath rough-in provided should a new owner desire to finish that space. 24x24 2 car garage is partnered alongside lots of additional concrete for offstreet parking. Agent is spouse of Seller.
- Finished Square Feet: 1,245
- Finished Above Ground Square Feet: 1,245
- Waterfront:
- Building Type: 2 story, New/Never occupied
- Subdivision:
- County: Rock
- Lot Acres: 0.21
- Elementary School: Call School District
- Middle School: Call School District
- High School: Memorial
- Property Type: Single Family
- Estimated Age: 2023
- Garage: 2 car, Detached, Opener inc.
- Basement: Full, Full Size Windows/Exposed, Poured Concrete Foundation, Stubbed for Bathroom
- Style: Cape Cod
- MLS #: 1962754
- Taxes: $291
- Laundry:
- Master Bedroom: 12x12
- Bedroom #2: 10x12
- Bedroom #3: 12x13
- Kitchen: 12x14
- Living/Grt Rm: 15X13
