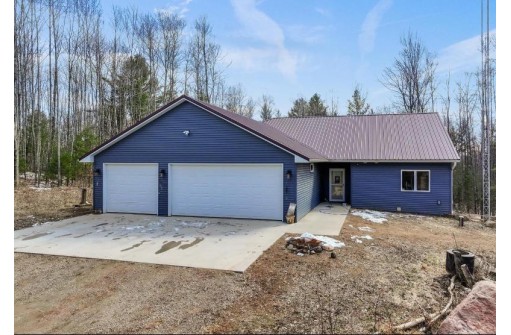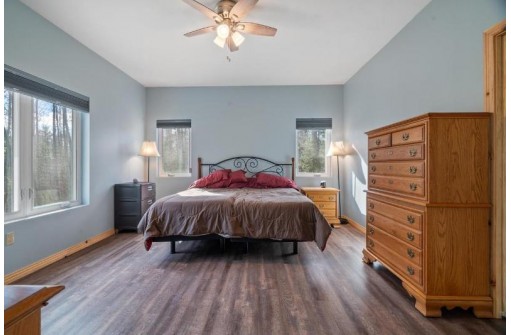Property Description for 14533 Joseph Lane, Mountain, WI 54149-9499
Beautiful 3br/2.5ba 2020 Build Zero-Entry Ranch On A Spacious 1.5 Ac Partially Wooded Country Lot! Home Greets W/ Cathedral Ceilings, Natural Knotty-Pine Doors & Popular Open-Concept Layout. 1st Floor Laundry Includes Washer & Dryer! Fully-Equipped Kitchen W/ Custom Hickory Cabinetry, Butcher-Block Island & Large Walk-In Pantry. Primary Bedroom Boasts A Full Bath W/ Tiled Zero-Entry Shower & Walk-In Closet. 3.5 Stall Heated Attached Garage W/ 4th Oh Door & 41' Deep Stall & Tandem Park Can Be Accessed From 2 Points In The Home. Bedroom #2 And Half-Bath Complete The Main Floor. Ll Adds 1200+sqft Composed Of A Big Fam-Room W/ Walkout To Covered Patio, 3rd Bedroom & Full Bath. Tankless Wh. Long-Life Metal Roof! Showings To Begin On 4/6/24, 24 Hour Notice Required.






























































