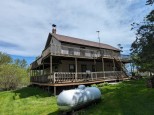Property Description for 402 Gondola Rd, Tomah, WI 54660
This Property Has It All! Located On The Out Skirts Of The City, On 7.7 Acres. Home Features: GEO Thermal Heating/Cooling System. So Nice To Have Heated Floors To Enjoy. 4 Bedrooms, 2.5 Baths, Living Room, Family Room, and Sun Room Which Provides Plenty Of Room For Your Family To Spread Out! Walk In Tiled Shower, New Stainless Appliances, Gas Fireplace, 2 Car Attached Garage, 1 Car Tuck Under. New Blacktop Driveway. Beautiful Setting with Mature Trees, Fruit Trees, Garden Areas, Walking Trail in Wooded Area, and Ground Blind.
- Finished Square Feet: 2,407
- Finished Above Ground Square Feet: 2,407
- Waterfront:
- Building Type: 2 story
- Subdivision:
- County: Monroe
- Lot Acres: 7.7
- Elementary School: Call School District
- Middle School: Tomah
- High School: Tomah
- Property Type: Single Family
- Estimated Age: 1999
- Garage: 3 car, Access to Basement, Attached, Electric car charger, Opener inc.
- Basement: Full, Poured Concrete Foundation, Walkout
- Style: Contemporary
- MLS #: 1932913
- Taxes: $5,954
- Master Bedroom: 13X14
- Bedroom #2: 13X14
- Bedroom #3: 10X14
- Bedroom #4: 13X14
- Family Room: 13X14
- Kitchen: 13X11
- Living/Grt Rm: 13X26
- Dining Room: 13X10
- Bonus Room: 13X14
- Laundry:






































