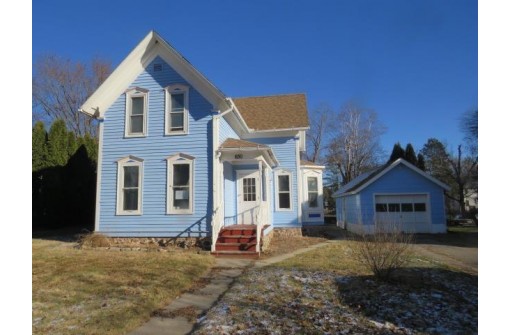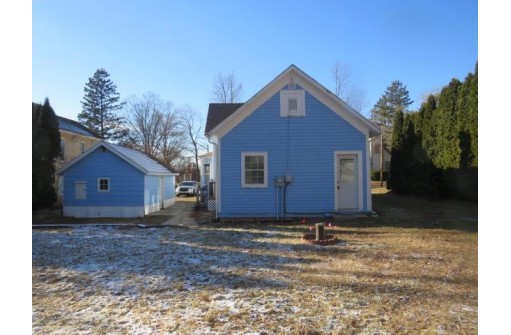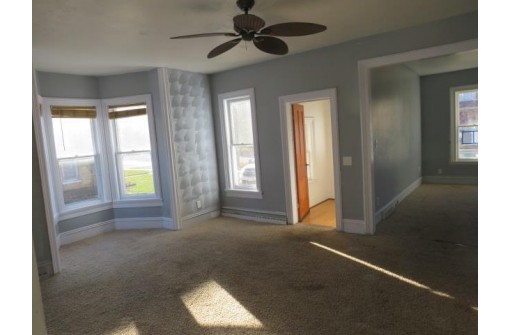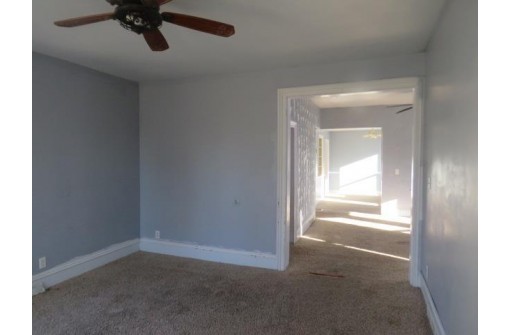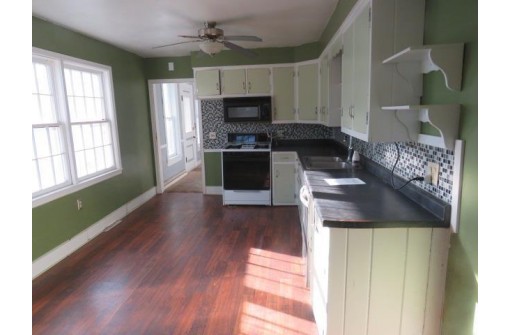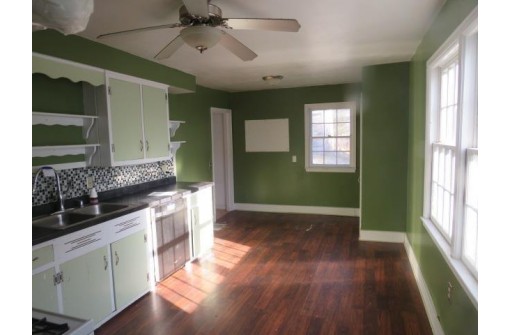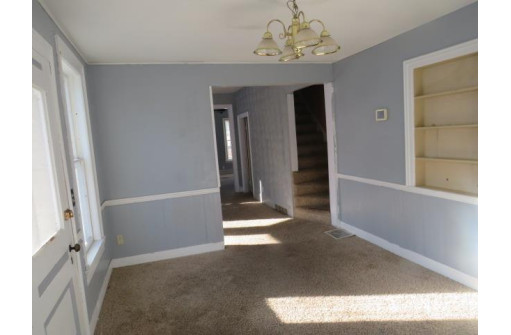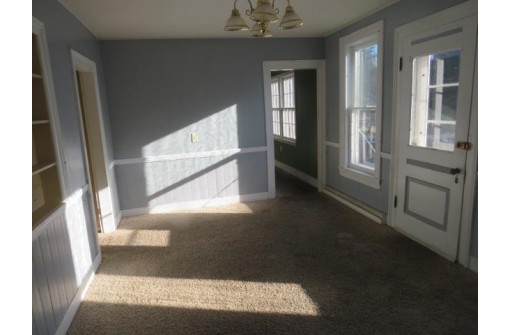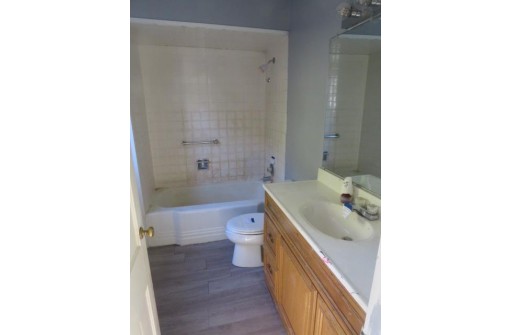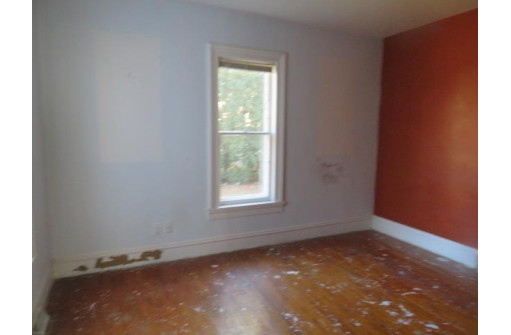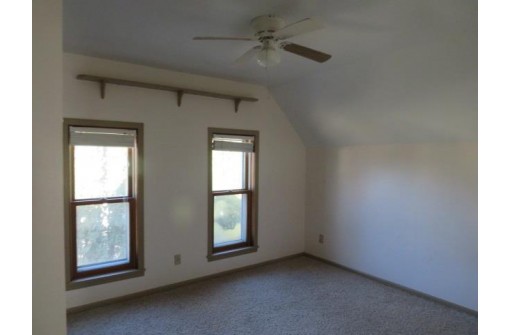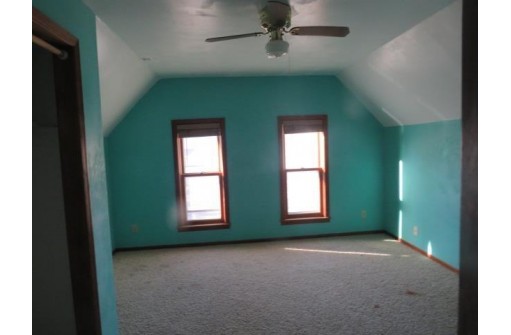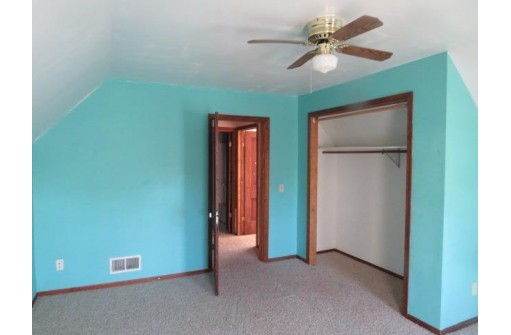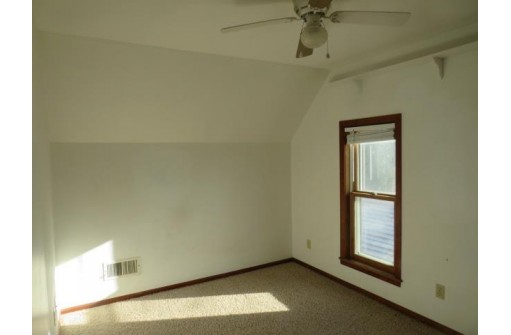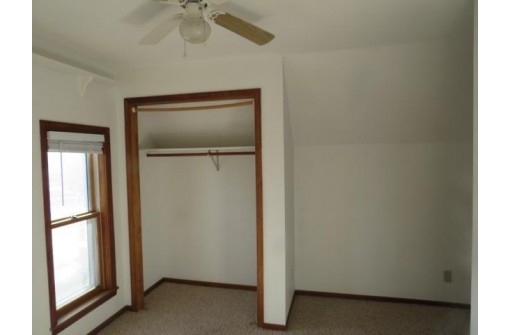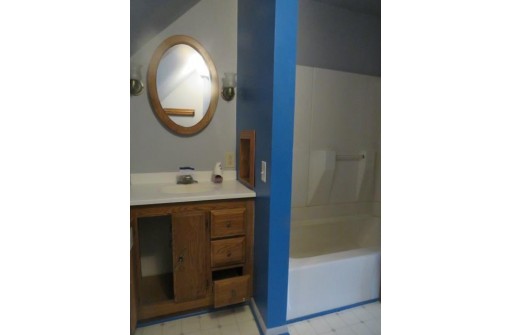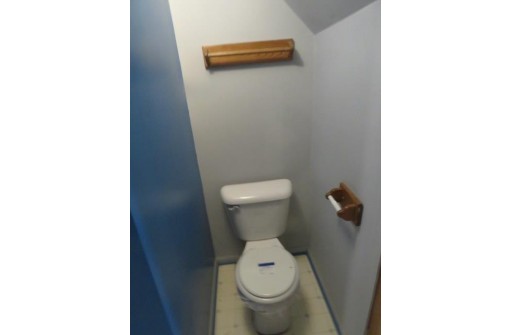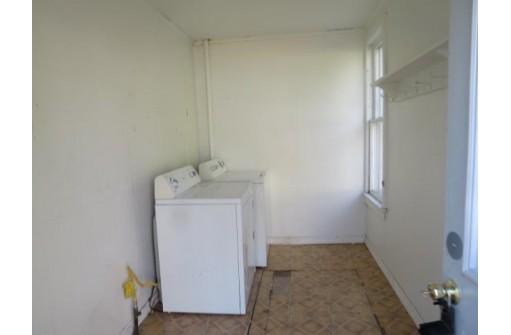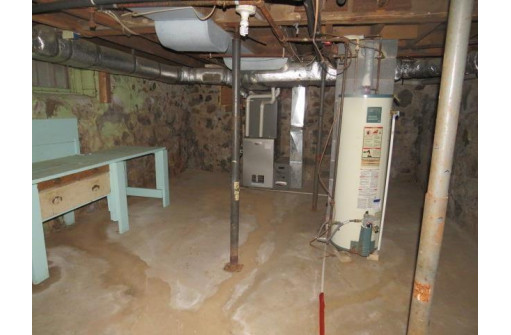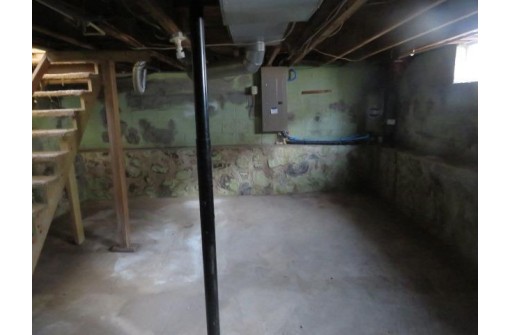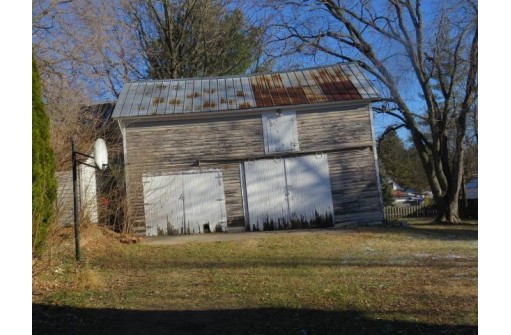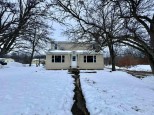Property Description for 630 S Main Street, Westfield, WI 53964
HUD Case# 581-576099 Spacious 4 bdrm, 2 full bath home. HUD Home and offered **As Is** without repairs and warranties. Offered to owner-occupied buyers first. All GLA and acreage, per appraiser and room measurements are estimated. Eligible for FHA 203K. Finance Terms: Cash, Conventional, FHA, FHA 203K
- Finished Square Feet: 1,778
- Finished Above Ground Square Feet: 1,778
- Waterfront:
- Building Type: 1 1/2 story
- Subdivision:
- County: Marquette
- Lot Acres: 0.57
- Elementary School: Westfield
- Middle School: Pioneer Westfield
- High School: Pioneer Westfield
- Property Type: Single Family
- Estimated Age: 1898
- Garage: 1 car, Detached
- Basement: Partial
- Style: Other
- MLS #: 1968370
- Taxes: $1,557
- Master Bedroom: 12x11
- Bedroom #2: 10x9
- Bedroom #3: 11x10
- Bedroom #4: 11x9
- Family Room: 12x11
- Kitchen: 18x10
- Living/Grt Rm: 14x12
- Dining Room: 12x10
Similar Properties
There are currently no similar properties for sale in this area. But, you can expand your search options using the button below.
