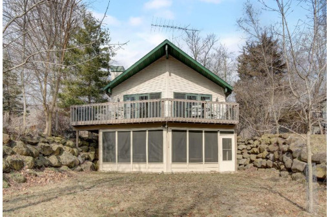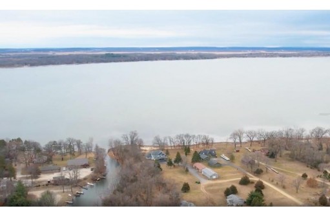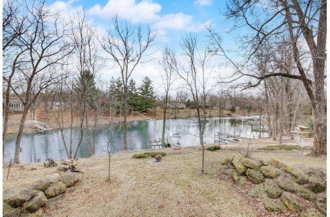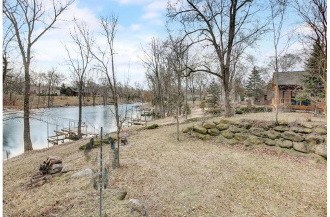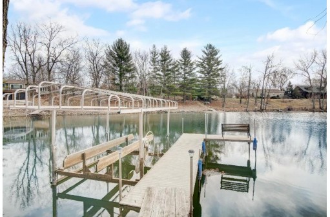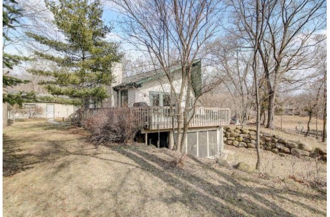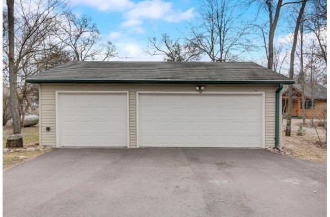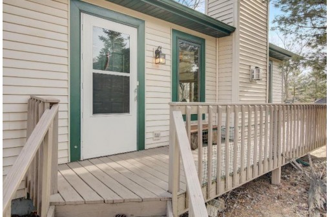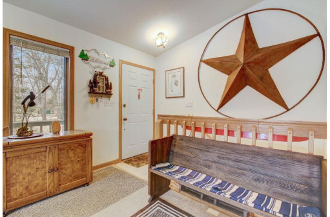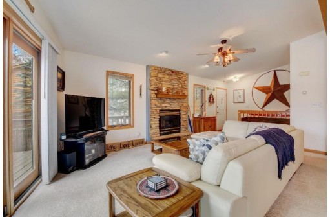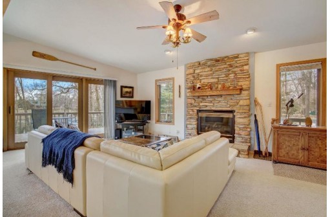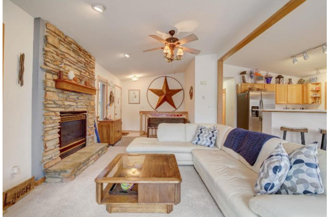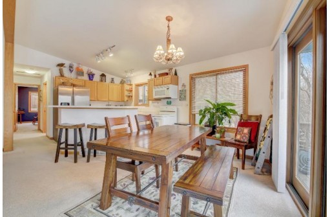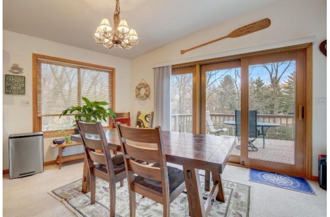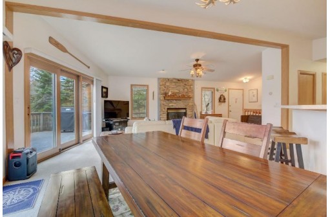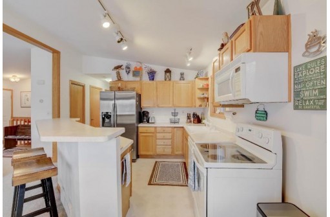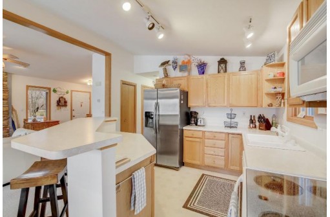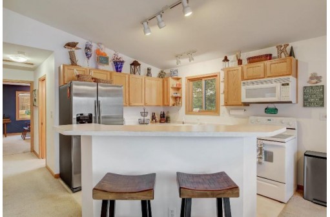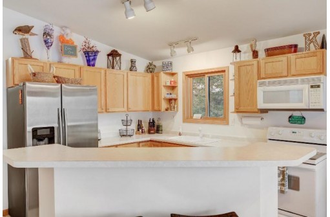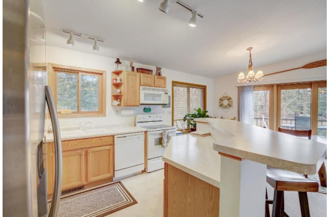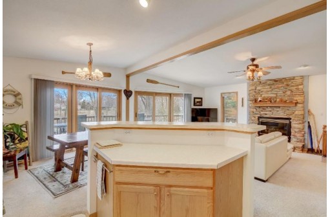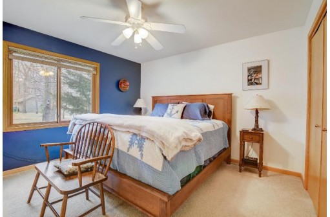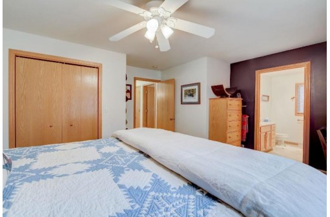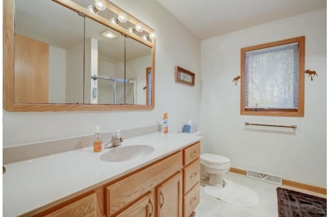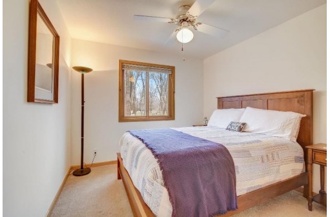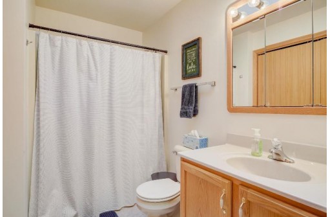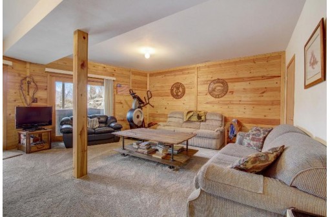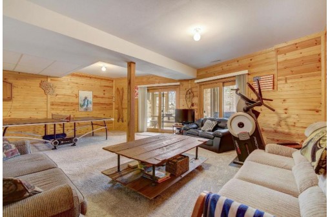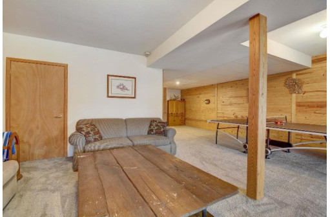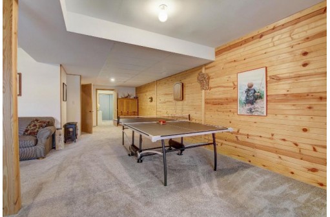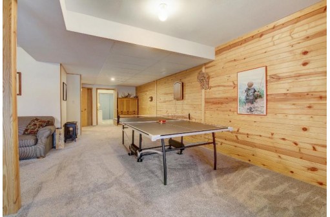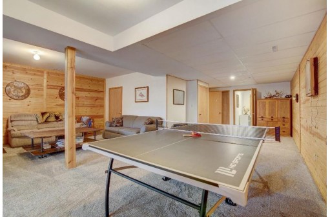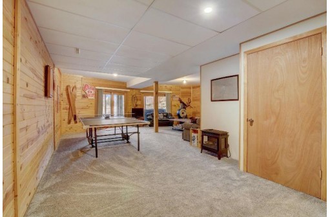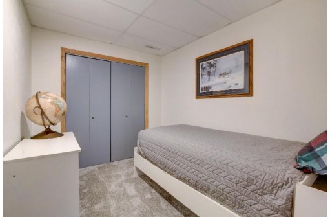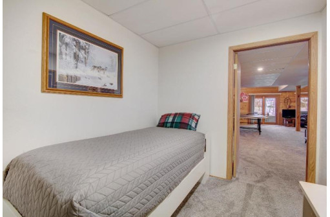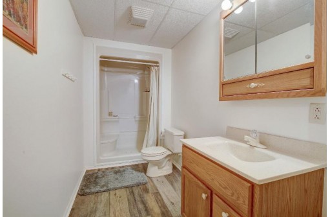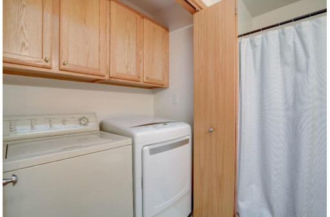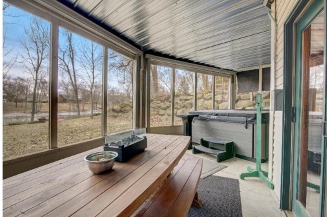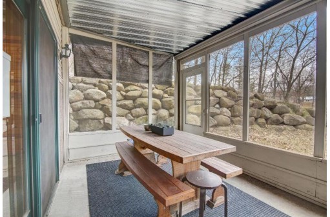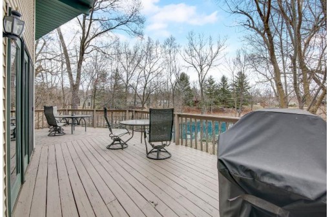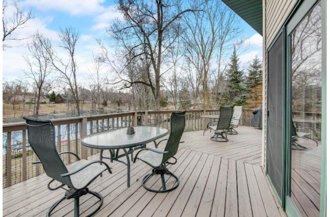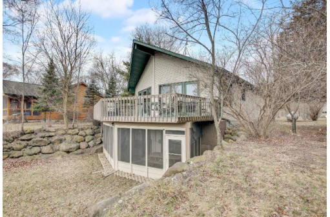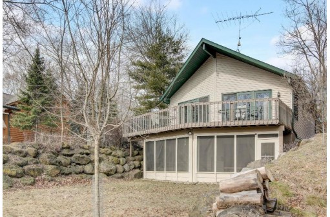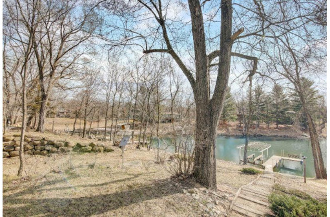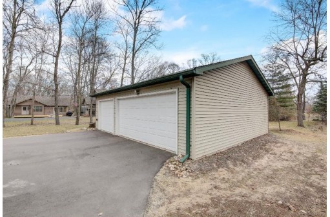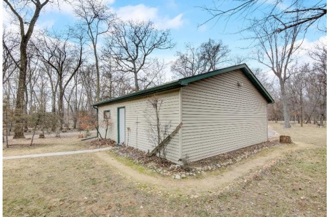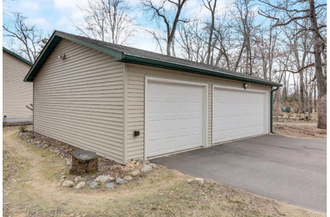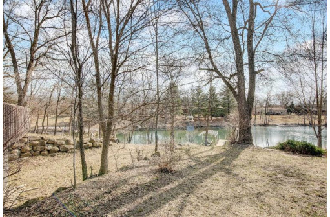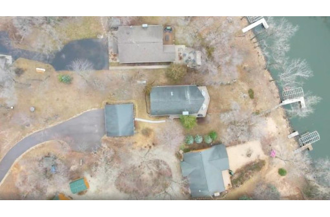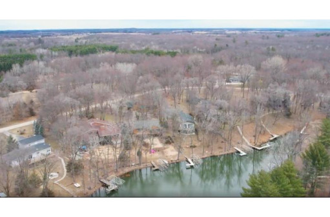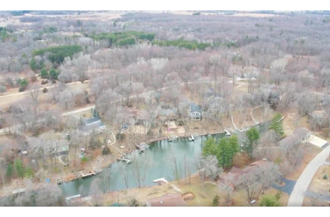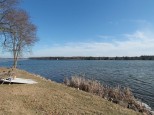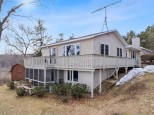Property Description for N3556 Katie Lane, Montello, WI 53949
Open House May 5 11:00-1:00! The LAKE LIFE you've longed for! Move right into this year round 2156 sq/ft awesome waterfront ranch! Wall of windows overlooks your very own 62ft of waterfront on 5013 acre Lake Puckaway! 2 bdrms on main level (add aegress window in LL den to make 3rd bdrm) 3 bath has a touch of an "up north" cabin feel yet modern amenities! Stone gas frplc & wide open flrplan-big kitchen island to entertain at! Relax on the big wraparound deck! Entertain in walkout LL fmly rm w/screened porch &hot tub! 1/2 acre lot offers towering trees for added privacy, 2 firepits, shed &massive 3 car gar perfect for your summer &winter toys+you can build an additional outbuilding! Bring your boats, UTVs &snowmobiles! Your pier w/boat lift &topper await! Furniture Avl! VRP $449,900-$469,900
- Finished Square Feet: 2,154
- Finished Above Ground Square Feet: 1,196
- Waterfront: Boat Slip, Channel, Dock/Pier, Has actual water frontage, On a lake, Water ski lake
- Building Type: 1 story
- Subdivision: Wood Dale
- County: Marquette
- Lot Acres: 0.78
- Elementary School: Forest Lane
- Middle School: Montello
- High School: Montello
- Property Type: Single Family
- Estimated Age: 2001
- Garage: 3 car, Detached, Opener inc.
- Basement: Full, Full Size Windows/Exposed, Poured Concrete Foundation, Sump Pump, Total finished, Walkout
- Style: Ranch
- MLS #: 1973400
- Taxes: $3,557
- Master Bedroom: 15x16
- Bedroom #2: 13x12
- Kitchen: 8x10
- Living/Grt Rm: 16x19
- Rec Room: 32x24
- DenOffice: 10x8
- Laundry:
- Dining Area: 10x11
