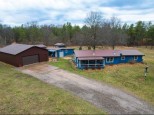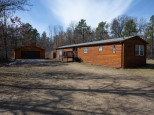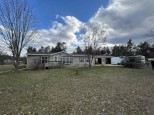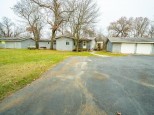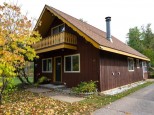Property Description for N10172 Buckeye Drive, Necedah, WI 54646
Tucked in on Buckeye Drive. Beautiful setting for this 3 bedroom, 2 bath ranch style home on a little over 2 acres. Open concept. All bedrooms and baths on the main level. Lower level has a comfortable recreation room and a bonus room. Lots of storage in the basement, plus there are 2 storage sheds in the yard. All appliances are less than 2 years old. Water heater is approximately 3 years old. Garage door openers work. Sellers just do not have the remotes for them. Property will likely not pass for government loans due to peeling paint on the deck.
- Finished Square Feet: 1,800
- Finished Above Ground Square Feet: 1,400
- Waterfront:
- Building Type: 1 story
- Subdivision: Robert M Smith
- County: Juneau
- Lot Acres: 2.07
- Elementary School: Necedah
- Middle School: Necedah
- High School: Necedah
- Property Type: Single Family
- Estimated Age: 1982
- Garage: 2 car, Attached
- Basement: Block Foundation, Full, Partially finished, Sump Pump
- Style: Ranch
- MLS #: 1954353
- Taxes: $2,356
- Master Bedroom: 14x12
- Bedroom #2: 12x10
- Bedroom #3: 11x10
- Family Room: 20x12
- Kitchen: 18x11
- Living/Grt Rm: 18x15
- Bonus Room: 17x12
- Laundry:





































